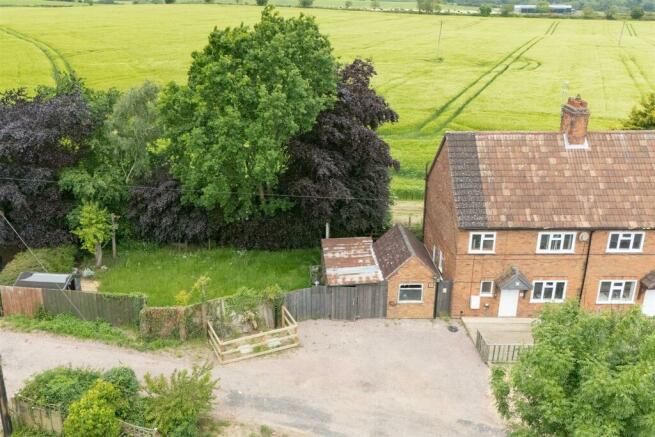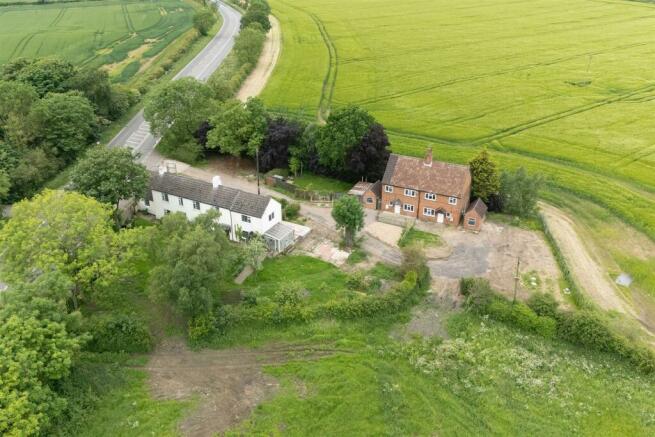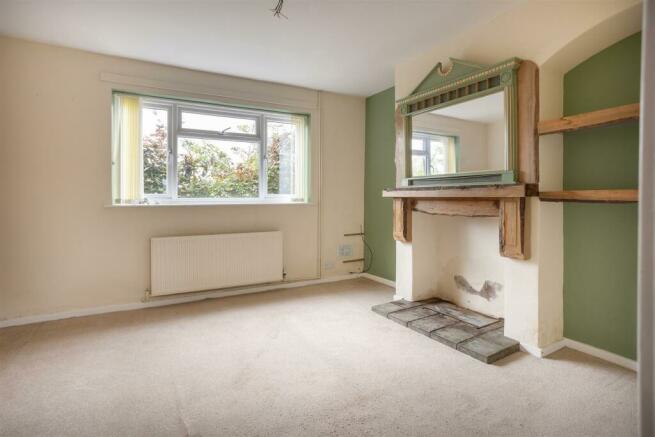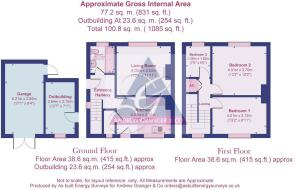Uppingham Road, Skeffington

- PROPERTY TYPE
Semi-Detached
- BEDROOMS
3
- BATHROOMS
1
- SIZE
831 sq ft
77 sq m
- TENUREDescribes how you own a property. There are different types of tenure - freehold, leasehold, and commonhold.Read more about tenure in our glossary page.
Freehold
Key features
- Semi-detached cottage
- Potential for modernisation and extension, subject to planning
- 1 reception room and kitchen
- 3 bedrooms and a bathroom
- Brick outbuilding and timber garage
- Off road parking
- Garden to side
- Stunning views
- Rural location
- No chain
Description
Offering potential for modernisation, the property benefits from oil fired central heating and double glazing, and includes a kitchen, boiler store, lounge with fireplace, inner hall off which is a bathroom/wc.
On the upper floor off a central landing are three bedrooms with pleasant views.
To the side of the house is a brick store with potential, subject to planning, adjoining which is an old timber garage.
To the rear of the outbuildings is a small courtyard, with access to a mainly lawned garden to the side with wooden pergola and timber garden shed.
Location - The property lies just to the east of the village of Skeffington on the A47, enjoying stunning views over east Leicestershire open countryside, lying some 11 miles east of the city of Leicester. The nearby towns of Uppingham (approx. 9 miles), Oakham (approx. 12 miles) and Market Harborough (approx. 12 miles) offer excellent amenities and a host of tourist attractions, in addition to which, Rutland Water is only a short drive away. There are public houses in nearby villages of Tugby, Hallaton and Billesdon, all of which also have local primary schools. Secondary schooling is available in Oakham and Uppingham.
Accommodation In Detail - With the benefit of oil fired central heating and double glazing, the interior comprises:
Ground Floor -
Canopy Porch Entrance - With external light.
Kitchen - With double glazed window to front, range of base and wall cupboards, stainless steel sink unit.
Boiler Room - Having oil fired boiler, double glazed window.
Sitting Room - With feature fireplace, shelving to side, double glazed window to rear, radiator.
Rear Hall - With staircase off, double glazed door leading out to side garden, tiled floor and radiator.
Bathroom - White suite comprising panelled bath, electric shower unit over with glazed shower screen, wash hand basin, low flush wc, radiator and double glazed window to rear.
First Floor -
Landing - With double glazed window to rear enjoying views, radiator and built-in airing cupboard.
Bedroom One - Screened fireplace, double glazed window enjoying stunning views to rear, radiator.
Bedroom Two - Double glazed window to front with superb views, radiator.
Bedroom Three/Study - Double glazed window to rear enjoying superb views and radiator.
Outside - Shared driveway leading to parking area to front of garage, wooden decked area to front of house.
Brick Outbuilding - With potential
Timber Garage -
Mainly lawned side garden with timber garden shed, gravelled area, courtyard to rear of garage with oil tank.
Tenure - The tenure is freehold. The property is approached via a shared driveway over which two other properties also have a pedestrian and vehicular right of way. The plan attached shows this dwelling as Property 2 coloured green. This plan is provided for guidance purposes only and the boundaries must be checked by the buyer prior to exchange.
Services - Mains electricity and water are connected. Each property has its own septic tank, which was installed Dec 23/Jan 24. A plan is available showing the location of the system, further details from selling agents.
Although the EPC is rated D, there is potential according to the EPC certificate to increase the rating to in excess of 100 by the installation of a wind turbine, subject to planning.
Wayleaves And Easements - The land is sold subject to and with the benefit of all covenants, rights of way, wayleaves and easements that may exist over the property, whether or not mentioned in these sales particulars.
Brochures
Uppingham Road, Skeffington- COUNCIL TAXA payment made to your local authority in order to pay for local services like schools, libraries, and refuse collection. The amount you pay depends on the value of the property.Read more about council Tax in our glossary page.
- Band: C
- PARKINGDetails of how and where vehicles can be parked, and any associated costs.Read more about parking in our glossary page.
- Yes
- GARDENA property has access to an outdoor space, which could be private or shared.
- Yes
- ACCESSIBILITYHow a property has been adapted to meet the needs of vulnerable or disabled individuals.Read more about accessibility in our glossary page.
- Ask agent
Uppingham Road, Skeffington
NEAREST STATIONS
Distances are straight line measurements from the centre of the postcode- Oakham Station7.8 miles
About the agent
We're among the East Midlands' largest property specialists with experts across the board.
From home sales and lettings to valuations and planning advice, we strive to make things as easy as possible for our clients, and as a result we often repeat business with happy clients.
Our reputation as a friendly, professional estate agency is based on keeping our customers informed and making sure the best price is achieved - whether you are buying or selling.
With three town centr
Notes
Staying secure when looking for property
Ensure you're up to date with our latest advice on how to avoid fraud or scams when looking for property online.
Visit our security centre to find out moreDisclaimer - Property reference 33230204. The information displayed about this property comprises a property advertisement. Rightmove.co.uk makes no warranty as to the accuracy or completeness of the advertisement or any linked or associated information, and Rightmove has no control over the content. This property advertisement does not constitute property particulars. The information is provided and maintained by Andrew Granger, Market Harborough. Please contact the selling agent or developer directly to obtain any information which may be available under the terms of The Energy Performance of Buildings (Certificates and Inspections) (England and Wales) Regulations 2007 or the Home Report if in relation to a residential property in Scotland.
*This is the average speed from the provider with the fastest broadband package available at this postcode. The average speed displayed is based on the download speeds of at least 50% of customers at peak time (8pm to 10pm). Fibre/cable services at the postcode are subject to availability and may differ between properties within a postcode. Speeds can be affected by a range of technical and environmental factors. The speed at the property may be lower than that listed above. You can check the estimated speed and confirm availability to a property prior to purchasing on the broadband provider's website. Providers may increase charges. The information is provided and maintained by Decision Technologies Limited. **This is indicative only and based on a 2-person household with multiple devices and simultaneous usage. Broadband performance is affected by multiple factors including number of occupants and devices, simultaneous usage, router range etc. For more information speak to your broadband provider.
Map data ©OpenStreetMap contributors.




