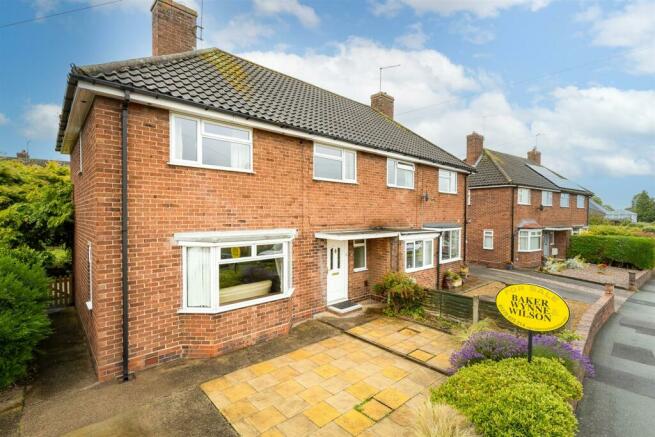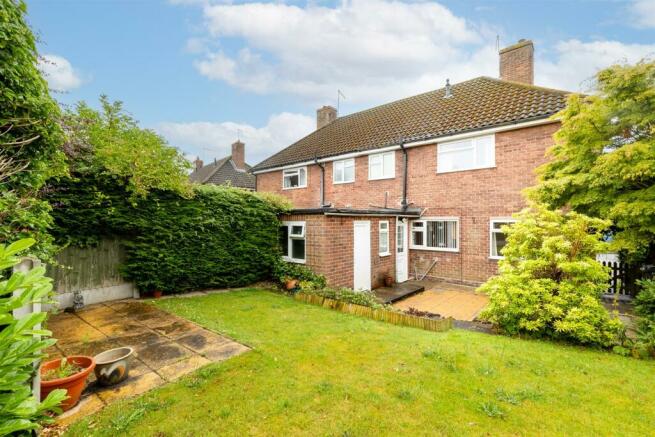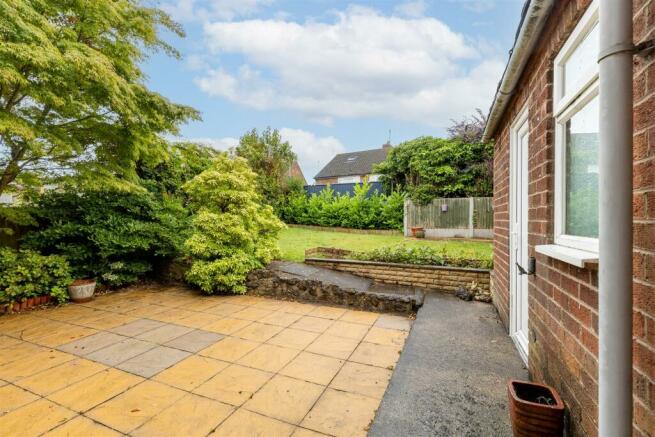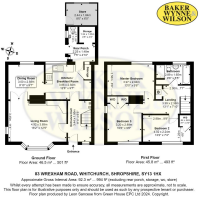
Wrexham Road, Whitchurch

- PROPERTY TYPE
Semi-Detached
- BEDROOMS
3
- BATHROOMS
1
- SIZE
Ask agent
- TENUREDescribes how you own a property. There are different types of tenure - freehold, leasehold, and commonhold.Read more about tenure in our glossary page.
Freehold
Description
AN IDEAL OPPORTUNITY TO REQUIRE A TRADITIONAL SEMI DETACHED FAMILY HOME ON AN ELEVATED POSITION WITHIN THE CONFINES OF THE TOWN CENTRE WITH IMMEDIATE ACCESS TO DAY TO DAY FACILIITES. GAS FIRED CENTRAL HEATING, UPVC DOUBLE GLAZING, CAR PARKING SPACE.
Summary - Entrance Hall, Lounge, Dining Room, Kitchen, Utility Room, Separate W/C. First Floor: Three Bedrooms, Bathroom. Outside: Gardens to front and rear, parking.
Directions - From Whitchurch town centre, head for Mill Street/Highgate Corner, then turn into Wrexham Road, proceed along here, past the garage and turn right into Thompson Drive and then turn immediately right and the property is located at the end of the cul de sac on the left hand side.
Location & Amenities - Whitchurch town centre being an attractive market town on the Shropshire/Cheshire borders enjoying the benefits from a variety of local independent retailers, along with major multiples i.e. Sainsburys, Lidl and Aldi, various restaurants and public houses. More importantly Whitchurch train station has a direct line between Crewe and Shrewsbury with onward connections to Manchester, Birmingham and London. The larger centres of Chester, Shrewsbury, Telford, Wrexham and Crewe are all within 16 to 22 miles.
Description - The property is constructed of brick under a Marley tiled roof which has been in the same family for a number of years, occupying a most pleasant elevated position, well situated from the main road in a tranquil cul de sac locality. Internally, the whole has undergone various improvements over the years with an exceptional first floor bathroom with a four piece suite but any desiring purchaser may wish to do some updating to the remaining accommodation and make their own mark. But the property is completely liveable as it currently stands with the benefit of uPVC double glazing and gas fired central heating. Outside there is parking and there is a garden towards the rear being raised with a lawned area and borders enjoying the morning and afternoon sun. A convenience store is located within two minutes walk from the property on Wrexham Road for day to day amenities.
Accommodation - With approximate measurements comprises:
Entrance Hall - With double glazed door, understairs store, radiator.
Living Room - 4.90m x 3.89m (16'1" x 12'9") - With log effect gas fire with TV display, double glazed bay window and side window, tongue and groove floor, double doors leading to dining room.
Dining Room - 3.00m' x 2.92m (9'10' x 9'7") - Double glazed window to rear, radiator.
Kitchen - 3.91m x 3.05m (12'10" x 10'0") - With sink unit, full range of base units, work surfaces, cupboards and drawers, storage cupboards, electric cooker point, double glazed window, walk in pantry area, radiator.
Rear Entrance Hall - Double glazed door.
Separate W/C And Store Room -
Stairs Lead From Hallway To First Floor Landing - Spacious and enjoys a large store cupboard housing Baxi combination boiler for central heating and domestic hot water.
Bathroom - Comprising of panel bath, pedestal wash basin, low level W/C, double shower cubicle with Triton unit, double glazed window, tiled floor and tiled walls, radiator.
Bedroom - 3.20m x 2.87m (10'6" x 9'5") - Built in cupboard, double glazed window, two radiators.
Bedroom (Rear) - 3.96m x 2.57m (13'0" x 8'5") - Double glazed window, radiator.
Bedroom - 4.01m x 2.29m to extremes (13'2" x 7'6" to extreme - Double glazed window, built in store cupboard, radiator.
Outside - Dwarf wall with double gates leading to parking area, lawned area, side path leading to the rear patio area, raised lawns with various borders enjoying morning and afternoon sun. Brick Built Store attached.
Tenure - Freehold.
Council Tax - Band B.
Services - All mains services are connected to the property.
N.B. Tests have not been made of electrical, water, gas, drainage and heating systems and associated appliances, nor confirmation obtained from the statutory bodies of the presence of these services. The information given should therefore be verified prior to a legal commitment to purchase.
Viewing - By appointment with BAKER, WYNNE & WILSON.
38 Pepper Street, Nantwich. (Tel No: ).
Brochures
Wrexham Road, WhitchurchBrochure- COUNCIL TAXA payment made to your local authority in order to pay for local services like schools, libraries, and refuse collection. The amount you pay depends on the value of the property.Read more about council Tax in our glossary page.
- Band: B
- PARKINGDetails of how and where vehicles can be parked, and any associated costs.Read more about parking in our glossary page.
- Yes
- GARDENA property has access to an outdoor space, which could be private or shared.
- Yes
- ACCESSIBILITYHow a property has been adapted to meet the needs of vulnerable or disabled individuals.Read more about accessibility in our glossary page.
- Ask agent
Wrexham Road, Whitchurch
NEAREST STATIONS
Distances are straight line measurements from the centre of the postcode- Whitchurch (Salop) Station0.9 miles
- Prees Station4.7 miles
- Wrenbury Station5.5 miles
About the agent
Baker Wynne and Wilson is owned and run by two partners, John Baker and Simon Morgan-Wynne. They have a combined experience of over 75 years, having worked in all types of property markets, good and bad!
Mark Johnson FRICS, Estate Agent & Chartered Valuation Surveyor, joined the practice some 4 years ago to continue his trusted role selling some of the most challenging and noted local properties. Mark is a registered RICS Valuer, providing Red Bo
Industry affiliations



Notes
Staying secure when looking for property
Ensure you're up to date with our latest advice on how to avoid fraud or scams when looking for property online.
Visit our security centre to find out moreDisclaimer - Property reference 33230203. The information displayed about this property comprises a property advertisement. Rightmove.co.uk makes no warranty as to the accuracy or completeness of the advertisement or any linked or associated information, and Rightmove has no control over the content. This property advertisement does not constitute property particulars. The information is provided and maintained by Baker Wynne & Wilson, Nantwich. Please contact the selling agent or developer directly to obtain any information which may be available under the terms of The Energy Performance of Buildings (Certificates and Inspections) (England and Wales) Regulations 2007 or the Home Report if in relation to a residential property in Scotland.
*This is the average speed from the provider with the fastest broadband package available at this postcode. The average speed displayed is based on the download speeds of at least 50% of customers at peak time (8pm to 10pm). Fibre/cable services at the postcode are subject to availability and may differ between properties within a postcode. Speeds can be affected by a range of technical and environmental factors. The speed at the property may be lower than that listed above. You can check the estimated speed and confirm availability to a property prior to purchasing on the broadband provider's website. Providers may increase charges. The information is provided and maintained by Decision Technologies Limited. **This is indicative only and based on a 2-person household with multiple devices and simultaneous usage. Broadband performance is affected by multiple factors including number of occupants and devices, simultaneous usage, router range etc. For more information speak to your broadband provider.
Map data ©OpenStreetMap contributors.





