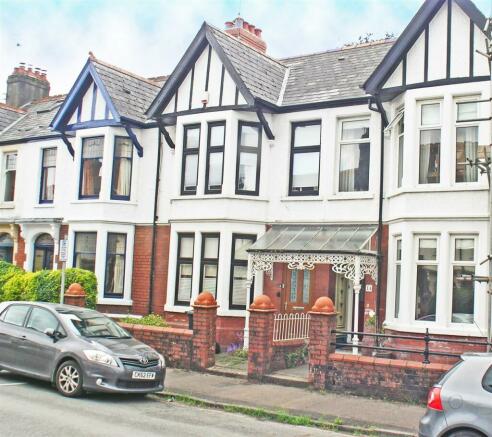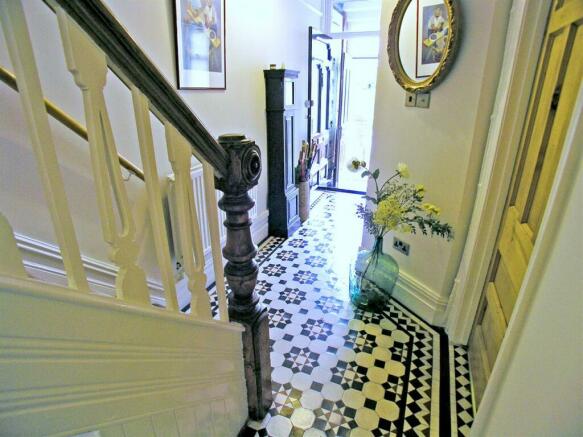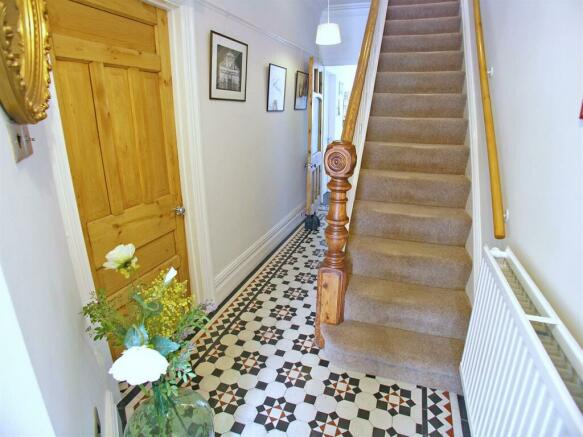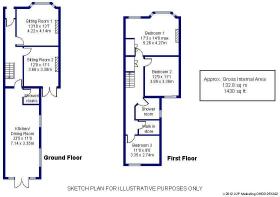Palace Avenue, Llandaff

- PROPERTY TYPE
Terraced
- BEDROOMS
3
- BATHROOMS
2
- SIZE
Ask agent
- TENUREDescribes how you own a property. There are different types of tenure - freehold, leasehold, and commonhold.Read more about tenure in our glossary page.
Freehold
Description
This handsome double bay fronted family home has been sympathetically modernised retaining many original features including fireplaces, tiled floors and high ceilings with cornice work, to provide excellent, comfortable family accommodation with the advantage of a sunny rear garden backing onto a gated lane providing vehicular access. Palace Avenue, a pleasant no-through road, is particularly well situated within a short stroll of the busy High Street with its array of shops, coffee houses and restaurants, the Cathedral and 'Village' Green.
* ENTRANCE PORCH * HALL * TWO SITTING ROOMS * SHOWER ROOM * SUPER FITTED KITCHEN OPEN TO DINING ROOM * THREE DOUBLE BEDROOMS * BATHROOM * WALK-IN LINEN PRESS * DOUBLE-GLAZING * GAS FIRED C.H. SYSTEM * GARDENS TO REAR * REAR LANE ACCESS * PERMIT HOLDER PARKING TO FRONT * EPC 'D' * Council Tax Band F * NO CHAIN *
The front garden is neatly paved with brick boundary walls. A glazed canopy shelters the timber effect entrance door which has double-glazed panels and opens to the
PORCH
Original attractive tiled walls and floor. Original glazed panelled door (a secondary front door) opens to
HALL
Superb original polished tiled floor. Staircase to the first floor with newel post and polished banister with good size storage beneath. Gas meter enclosed in low-level cupboard and electricity meter with trip fuses in high-level cupboard. Picture rail and coving. Panelled doors to
FRONT SITTING ROOM 4.22m (13'10") x 4.14m (13'7")maximum
A most pleasant and comfortable reception room with double-glazed bay window overlooking the front. An attractive period fireplace provides the focal point. High ceilings (approx. 9'0" (2.74m)), coving and ceiling rose.
MIDDLE SITTING ROOM 3.66m (12'0") x 3.38m (11'1")
A second reception room with double-glazed door opening to the rear garden. Period fireplace. Coving, picture rail and ceiling rose.
From the hall a glazed panelled door to lobby with tiled floor and door to
CLOAKROOM / SHOWER ROOM
Walls and floor tiled in high quality ceramics. Fitted with white contemporary sanitary ware comprising push button w.c. with concealed cistern, circular washbasin with mono block tap and cupboard over. Chrome plated shower unit and towel radiator. Ceramic tiled shelf with concealed lighting. Inset spot lighting. Folding glass doors pull out to form a cubicle. Ceiling mounted extractor.
DINING ROOM AND KITCHEN 7.14m (23'5") x 3.35m (11'0")
A spacious contemporary kitchen fitted with a comprehensive range of light grey units and timber work surfaces inset with a stainless steel sink with a mono block tap over and an induction hob by AEG with a Miele extractor unit over. Bosch dishwasher and washer / dryer. Built-in eye level oven by Miele and Neff microwave. Stainless steel splash backs. Tall free standing larder fridge and upright freezer, both by AEG. Double-glazed window overlooks the side. Inset spot lighting. High quality tiled floor. Open to DINING AREA with matching tiled floor and double-glazed window to the side and double-glazed roof window with electric blind. Double doors with double-glazed side screens opening to the rear garden. Spot lighting.
FIRST FLOOR LANDING
Landing with access to loft by pull-down ladder. Part boarded and fluorescent lighting. Fitted double cupboard. Picture rail. Fitted carpet. Panelled doors to
BEDROOM ONE 5.26m (17'3") x 4.27m (14'0")
A large double room with double-glazed bay window and additional double-glazed window overlooking the front. Fitted triple wardrobe. Feature cast fireplace with tiled hearth. Picture rail and coving. Polished plank flooring.
BEDROOM TWO 3.89m (12'9") x 3.38m (11'1")
A second good double room with attractive cast fireplace. Double-glazed window overlooks the rear. Picture rail and coving. Polished plank flooring.
BEDROOM THREE 3.35m (11'0") x 2.74m (9'0")
A third double room. Double-glazed window has a pleasant open aspect over the rear. Picture rail. Built-in cupboard. Fitted carpet.
BATHROOM
A contemporary bathroom recently refitted with a panelled, enamelled steel bath with shower over, push button w.c. and half-pedestal washbasin. Part tiled walls and tiled floor. Double-glazed window. Glass shelf. Chrome towel radiator.
WALK-IN LINEN/AIRING CUPBOARD 2.03m (6'8") x 1.37m (4'6")
Fitted with slatted shelving. Wall mounted gas fired combi c.h. boiler.
REAR GARDEN
depth in total very approximately 30' (9.14m), approximate aspect South West. This sunny garden has been professionally landscaped and laid to a paved terrace with raised borders retained by facing brick walling, planted with a variety of flowers and shrubs. Four steps up to the remainder of the garden which is level with a tall fence with door opening to the rear lane. Cold water tap.
In addition there is a paved area to the side of the house with a timber shed.
TENURE
Vendor informs us is freehold.
- COUNCIL TAXA payment made to your local authority in order to pay for local services like schools, libraries, and refuse collection. The amount you pay depends on the value of the property.Read more about council Tax in our glossary page.
- Ask agent
- PARKINGDetails of how and where vehicles can be parked, and any associated costs.Read more about parking in our glossary page.
- Yes
- GARDENA property has access to an outdoor space, which could be private or shared.
- Yes
- ACCESSIBILITYHow a property has been adapted to meet the needs of vulnerable or disabled individuals.Read more about accessibility in our glossary page.
- Ask agent
Energy performance certificate - ask agent
Palace Avenue, Llandaff
NEAREST STATIONS
Distances are straight line measurements from the centre of the postcode- Waun-gron Park Station0.6 miles
- Fairwater Station0.7 miles
- Danescourt Station0.9 miles
About the agent
Llandaff’s premier independent Estate Agent, John Williams has been successfully selling properties in the Llandaff area for 30 years.
We pride ourselves in providing a professional, friendly, caring and efficient service from really keen staff that are knowledgeable and interested. Membership of the TEAM association provides comprehensive national coverage.
Industry affiliations



Notes
Staying secure when looking for property
Ensure you're up to date with our latest advice on how to avoid fraud or scams when looking for property online.
Visit our security centre to find out moreDisclaimer - Property reference JWI1000576. The information displayed about this property comprises a property advertisement. Rightmove.co.uk makes no warranty as to the accuracy or completeness of the advertisement or any linked or associated information, and Rightmove has no control over the content. This property advertisement does not constitute property particulars. The information is provided and maintained by John Williams Land and Estates, Llandaff. Please contact the selling agent or developer directly to obtain any information which may be available under the terms of The Energy Performance of Buildings (Certificates and Inspections) (England and Wales) Regulations 2007 or the Home Report if in relation to a residential property in Scotland.
*This is the average speed from the provider with the fastest broadband package available at this postcode. The average speed displayed is based on the download speeds of at least 50% of customers at peak time (8pm to 10pm). Fibre/cable services at the postcode are subject to availability and may differ between properties within a postcode. Speeds can be affected by a range of technical and environmental factors. The speed at the property may be lower than that listed above. You can check the estimated speed and confirm availability to a property prior to purchasing on the broadband provider's website. Providers may increase charges. The information is provided and maintained by Decision Technologies Limited. **This is indicative only and based on a 2-person household with multiple devices and simultaneous usage. Broadband performance is affected by multiple factors including number of occupants and devices, simultaneous usage, router range etc. For more information speak to your broadband provider.
Map data ©OpenStreetMap contributors.




