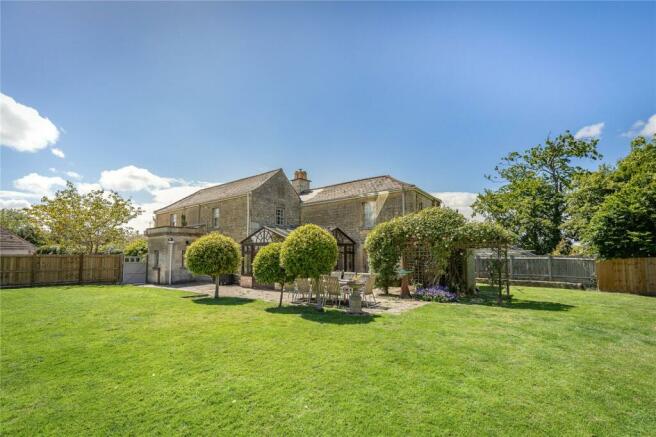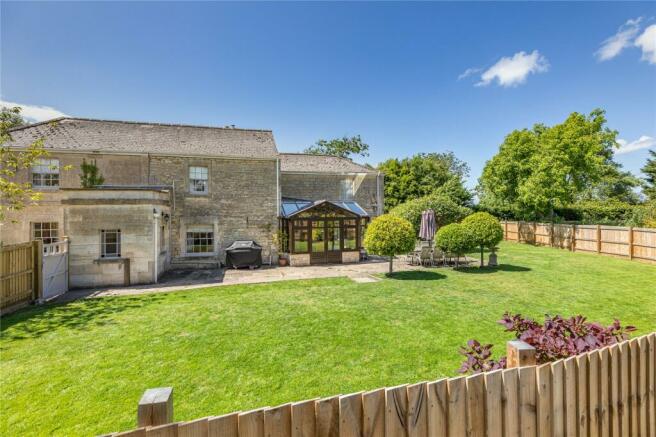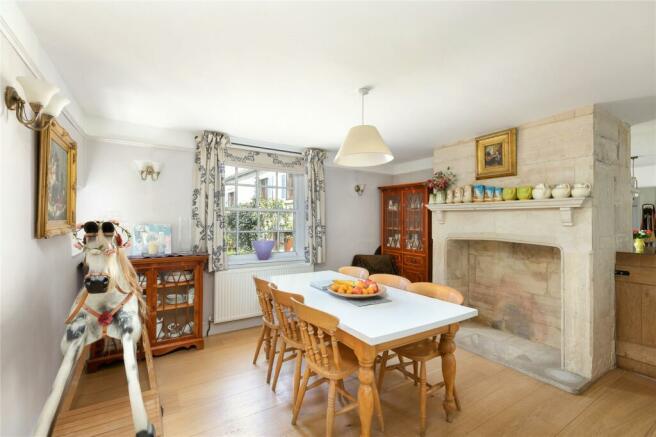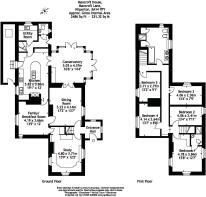
Maxcroft Lane, Hilperton Marsh, Trowbridge, Wiltshire, BA14

- PROPERTY TYPE
Detached
- BEDROOMS
5
- BATHROOMS
2
- SIZE
2,486 sq ft
231 sq m
- TENUREDescribes how you own a property. There are different types of tenure - freehold, leasehold, and commonhold.Read more about tenure in our glossary page.
Freehold
Key features
- Detached
- Near Canal
- Versatile Accommodation
- Enclosed Gardens
- Double Garage
Description
Description
This charming period property has been renovated and refurbished to exacting standards over the years by the present owners with high quality Kitchen, Study and Bathroom fitments and now offers versatile accommodation for family living.
The accommodation is laid out over two levels is very flexible with five bedrooms, three receptions and a lovely conservatory overlooking the delightful gardens. The property has the benefit of parking and a double garage
ACCOMMODATION
Panelled front entrance door to:-
Reception Hall with stained glass casement windows overlooking the garden. Wall mounted meter cupboard. Front staircase to 1st floor.
Study fully fitted with a range of ‘Smallbone’ wall and base limed ash timber units with wall panelling, dresser and counter working surfaces. Handsome Bath stone fireplace, slate hearth and fitted Jetmaster open fire, triple aspect sash and shutter windows offering views over garden, drive and canal.
Family/Breakfast Room with sash window overlooking the canal, wall lighting, Bath stone fireplace and hearth, Wide Oak engineered flooring, part exposed stone wall. Access to kitchen
Sitting Room having fireplace with timber surround slate hearth, fitted jet master open fireplace deep sash window to the side overlooking garden, twin glazed doors giving access to:-
Conservatory/Dining Area having solid timber construction, customized space with dual aspect overlooking garden, two sets of glazed doors giving access to the terrace and garden. Sandstone pattern floor, window seats, bespoke built-in dresser with glazed display panels. Twin doors to:-
Kitchen with a range of customized In frame painted base units with granite work surfaces, induction hob, fan oven with extractor hood over, sink and drainer, oil fired Aga set into fireplace with Bath stone surround and mantle, fridge/freezer recess with water feed and power. large island unit with fitted wine cooler and cupboards, granite work surface, sinks and drainer, Wide Oak engineered flooring, large window to side overlooking the canal, part glazed door to:-
Boot Room with separate access from the side of the property. Balanced flue Valiant Gas boiler.
Internal Lobby Half glazed door to terrace / garden
Utility with a range of wall and base units counter working surfaces, stainless steal sink, heated drying rail, window overlooking rear garden. Amtico floor.
Cloakroom with hand basin, WC, stone tiled floor, heated towel rail.
First Floor
Principle Bedroom with fitted wardrobes original decorative cast iron basket grate with timber surround, triple aspect with views over drive, canal and garden.
En Suite Shower Room with fitted shower cubicle, wash hand basin, WC, heated towel rail, extensive mosaic tiling.
Bedroom 2 having sash window with views over garden towards open fields.
Bedroom 3 having sash window overlooking canal, part exposed stone chimney breast, original decorative cast iron basket grate, access to loft storage.
Bedroom 4 having sash window to side overlooking garden and open fields.
Bedroom 5 with exposed stone chimney breast original cast iron basket grate and timber surround, sash window with views towards the canal.
Family Bathroom having been customized by ‘Smallbone’ and beautifully fitted with large deep panelled bath, bidet, WC walk-in shower cubicle with fitted airing cupboard and linen cupboard to side heated towel rail, twin basins set into marble surface, sash window overlooking garden.
Externally
The property is approached by a shared lane with gravelled driveway giving access to a private parking area with parking. A detached double garage is in the course of construction adjacent. The South East facing gardens are laid to lawn with shrubs, planting and tall fenced boundary close board fencing. This delightful garden further benefits from a terraced area which is perfect for al fresco dining.
GENERAL INFORMATION
Services: We are advised that all mains services are connected
Heating: Full gas fired central heating
Council Tax Band: Band F - £3033.68per annum
Local Authority: Wiltshire Council
Location
Maxcroft House, formerly and historically known as Staverton Wharf House, is tucked away down a quiet private lane and is situated on the western fringes of the village. Country walks can be enjoyed literally from the doorstep while the tow path of the fully restored Kennett and Avon Canal is within a stones throw. Hilperton enjoys a thriving community with renowned facilities to include a post office, village stores and public houses.
This idyllic location has excellent access to most routes. Nearby Bradford on Avon is within only a few minutes drive as is the county town of Trowbridge which offers all modern conveniences. The World Heritage City of Bath is also within approximately 11miles away and provides excellent schools to include; King Edwards, Prior Park College and Monkton Combe. Dauntsey’s and St Augustines Catholic School are also nearby. Staverton Primary School is well reputed. Trowbridge Rail station is 2 miles away.
Square Footage: 2,486 sq ft
Brochures
Web Details- COUNCIL TAXA payment made to your local authority in order to pay for local services like schools, libraries, and refuse collection. The amount you pay depends on the value of the property.Read more about council Tax in our glossary page.
- Band: F
- PARKINGDetails of how and where vehicles can be parked, and any associated costs.Read more about parking in our glossary page.
- Yes
- GARDENA property has access to an outdoor space, which could be private or shared.
- Yes
- ACCESSIBILITYHow a property has been adapted to meet the needs of vulnerable or disabled individuals.Read more about accessibility in our glossary page.
- Ask agent
Energy performance certificate - ask agent
Maxcroft Lane, Hilperton Marsh, Trowbridge, Wiltshire, BA14
NEAREST STATIONS
Distances are straight line measurements from the centre of the postcode- Trowbridge Station1.6 miles
- Bradford-on-Avon Station2.3 miles
- Avoncliff Station3.6 miles
About the agent
Why Savills
Founded in the UK in 1855, Savills is one of the world's leading property agents. Our experience and expertise span the globe, with over 700 offices across the Americas, Europe, Asia Pacific, Africa, and the Middle East. Our scale gives us wide-ranging specialist and local knowledge, and we take pride in providing best-in-class advice as we help individuals, businesses and institutions make better property decisions.
Outstanding property
We have been advising on
Notes
Staying secure when looking for property
Ensure you're up to date with our latest advice on how to avoid fraud or scams when looking for property online.
Visit our security centre to find out moreDisclaimer - Property reference BTS200287. The information displayed about this property comprises a property advertisement. Rightmove.co.uk makes no warranty as to the accuracy or completeness of the advertisement or any linked or associated information, and Rightmove has no control over the content. This property advertisement does not constitute property particulars. The information is provided and maintained by Savills, Bath. Please contact the selling agent or developer directly to obtain any information which may be available under the terms of The Energy Performance of Buildings (Certificates and Inspections) (England and Wales) Regulations 2007 or the Home Report if in relation to a residential property in Scotland.
*This is the average speed from the provider with the fastest broadband package available at this postcode. The average speed displayed is based on the download speeds of at least 50% of customers at peak time (8pm to 10pm). Fibre/cable services at the postcode are subject to availability and may differ between properties within a postcode. Speeds can be affected by a range of technical and environmental factors. The speed at the property may be lower than that listed above. You can check the estimated speed and confirm availability to a property prior to purchasing on the broadband provider's website. Providers may increase charges. The information is provided and maintained by Decision Technologies Limited. **This is indicative only and based on a 2-person household with multiple devices and simultaneous usage. Broadband performance is affected by multiple factors including number of occupants and devices, simultaneous usage, router range etc. For more information speak to your broadband provider.
Map data ©OpenStreetMap contributors.





