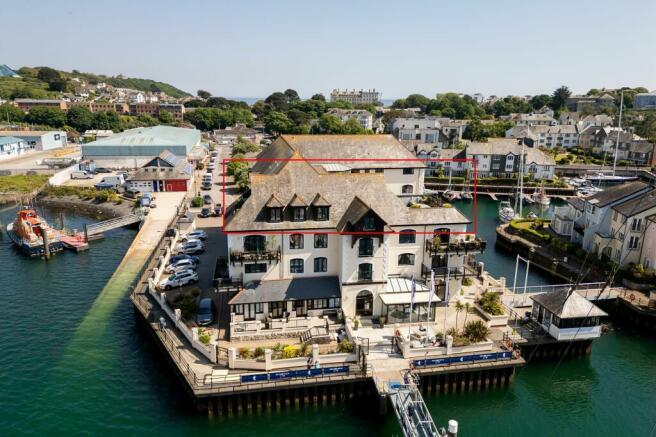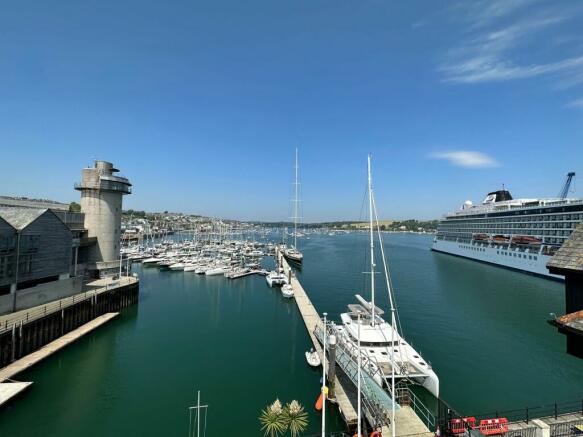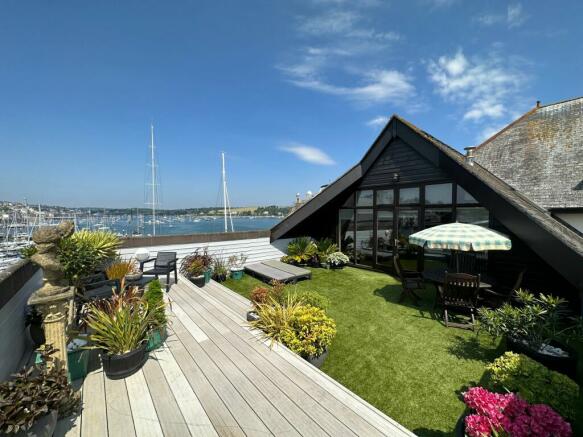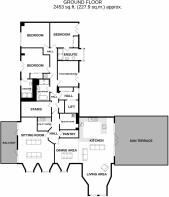
Challenger Quay, Falmouth, TR11

- PROPERTY TYPE
Penthouse
- BEDROOMS
4
- BATHROOMS
4
- SIZE
2,453 sq ft
228 sq m
Key features
- Unique marina & harbour fronting Penthouse
- Exclusive lift access & entrance into the apartment
- Faultlessly presented with over 2,400 square feet of luxurious accommodation
- Fantastic 600 square foot South-facing roof garden
- Three/four double bedrooms (two en suite)
- 36' vaulted ceiling living/dining room & kitchen
- 26' vaulted ceiling sitting room with large balcony
- Gated community; parking space & moments from Events Square & town centre
Description
THE PROPERTY
This incredible penthouse presents the ultimate in apartment living in Falmouth. Challenger Quay was designed as the pinnacle of the Port Pendennis marina-side development - a striking promontory jutting out into Falmouth harbour. The developer, Peter de Savary, kept the Penthouse for himself, having created something very special indeed. As Estate Agents for over 35 years in the area, Heather & Lay have been at the forefront selling waterside and water view apartments and developments in the Falmouth area. We can confidently say that this extraordinary property is unique and the best of the best. You will not find another one like it. The Penthouse has changed hands only twice since 1998. The current owners have a meticulous eye for detail and desire to fine tune to perfection. Their uncompromising, no expense spared approach has created a wonderfully stylish home that impresses and inspires in equal measure. The apartment extends over an entire third floor, so that the lift rises exclusively, via a private key, into the reception area. The property provides a remarkable 2,400 square foot of bright and airy accommodation. The regular ceiling height is 9' (2.74m) and the impressive reception rooms are beamed, apexed and much higher. The apartment is harbour fronting with commanding waterside views from all rooms. These include two marinas and the lifeboat station. Superyachts and cruise ships often visit so that the constant maritime activity is very engaging. With size comes flexibility. Number 19 has three spacious double bedrooms with a potential fourth currently fitted as a study with impressive built-in desks and bookcases. Two of the bedrooms have en-suite shower rooms. There are two superb reception rooms both with vaulted ceilings - one a sitting room with large, sheltered balcony and spectacular views to harbour, docks, estuary and coast. The other living space is open plan and superbly designed. It incorporates generous spaces, to sit, relax and dine as well as a sleek and stylish kitchen with integrated NEFF appliances. The piece de resistance is the adjoining rooftop terrace and garden visible and accessed through a full-height range of windows and French doors. This amazing, sheltered space measures an almost unheard of 25' x 24' (7.62m x 7.32m), faces South and West with glorious water and elevated town views and provides the perfect place to relax and enjoy al fresco dining. Number 19 has a separate utility room, with a boiler room and pantry offering further extensive storage. The internal decor is immaculately presented with Karndean flooring in all rooms except bedrooms which are carpeted. This Penthouse presents the epitome of town and waterside living and must be viewed to be fully appreciated.
THE LOCATION
Challenger Quay is an exclusive and much sought after waterside development completed in 1998 in an incredible position beside Falmouth harbour. The development lies on a promontory, alongside Port Pendennis and The Haven marinas, the lifeboat slipway and County Wharf Quay, being the destination for the town's visiting cruise liners. Number 19 is undoubtedly the 'best seat in the house', set on the water's edge, at the head of the development with direct and immediate outlook to three aspects and with water all around, providing a fascinating, ever changing and unbeatable marine view. All the more remarkable is that residents of Challenger Quay enjoy access over the entrance to the marina, to Events Square, the Maritime Museum and Falmouth town beyond, all just a few minutes level walk away. Falmouth is thriving and vibrant town with an eclectic mixture of independent and national shops, many galleries showcasing local art and crafts and an excellent and varied selection of places to eat and drink. Events Square and the National Maritime Museum regularly host activities and events throughout the year including Falmouth Classics, Falmouth Week and the Oyster and Sea Shanty festivals ensuring an all-year round vibrant community. Nearby on the Southern side are the sandy beaches of Castle and Tunnel or a short walk away is the ever-popular Gyllyngvase complete with its chic, bustling café and safe swimming waters. Along the seafront is an array of architecture and building, all added to over the years with careful consideration of the desirability of the area and now providing various places for dining and leisure activities. No wonder then, that Falmouth is consistently voted in the top ten favourite places to live in the UK.
EPC Rating: C
ACCOMMODATION IN DETAIL
(ALL MEASUREMENTS ARE APPROXIMATE) The secure gated car park is accessed by remote entry phone with intercom and gate and door release. Apartments are accessed via a secure doorway. Once inside a ground floor hallway give access to the lift. A private key takes you exclusively to the third floor, where the door opens directly into Number 19's .......
ENTRANCE HALLWAY
A spacious introduction to this unique apartment with its 9' (2.74m) corniced ceiling and painted hardwood double glazed window looking to the Challenger Quay garden and Port Pendennis inner marina. Soft closure, coloured glass fronted sliding door storage and coat cupboard, with shelves and hanging rail. Radiator. This room leads via a fire door to ……
MAIN HALLWAY
Services all rooms. Impeccably presented, approximately 50' (15.24m) long and 9' (2.74m) high with passively operated wall lights. Remote entry phone with front door and gate release. To the right the hallway leads to the bedrooms, study, and to the family bath and shower room. To the left the hallway leads to the remainder of the accommodation. The door to the staircase is located here also.
LIVING ROOM, KITCHEN & DINING ROOM
A extraordinary dual aspect open plan living space measuring 36' x 29' (10.97m x 8.84m) maximum with its impressive 14' 6" (4.42m) high beamed and vaulted ceiling and twin windows directly overlooking Port Pendennis marina and into Falmouth harbour with the most spectacular and engaging maritime and coastal views along the waterfront from the Maritime Museum to Greenbank Quay, towards Penryn River, Trevissome, Flushing village and Trefusis Point. Beyond the kitchen an apex wall of double glazed glass and French doors leads out onto the South-facing garden terrace with panoramic town and pastoral views. Two double glazed Velux roof windows provide additional light. This inspired room, although open plan, is well designed combining seating and dining areas, together with a beautifully conceived and stylishly fitted.....
KITCHEN
In cream and blue with extensive ‘Duke Stone’ granite and resin worktops. Contemporary fitted units incorporating flush fronted, soft closure drawers and cupboards as well as 'Le Mans' corner carousels. 'Franke' one and a half bowl stainless steel sink and rivened drainer, mixer tap and bespoke glass tile splashbacks. Integrated appliances including a large larder fridge, two chest height ‘NEFF’ ovens one with a slide and hide door, and the other incorporating a microwave/grill and a warming oven. The touch control five element 'NEFF' induction hob has a bespoke stainless steel and curve glazed extraction hood, venting externally, with a stainless pan rest beside. AEG integrated cantilever dishwasher. The worktop has concealed pop up power points and USB chargers. LED ceiling and under-worktop lighting. Kitchen area leading to ……
GARDEN TERRACE
About 25' x 24' (7.62m x 7.32m) The 'Piece de Resistance' of this fantastic apartment is the enclosed terraced garden enjoying the most spectacular views and outlook to three sides. The views incorporate the Port Pendennis marina and the Maritime Museum, looking into Falmouth Harbour, all the way along the waterfront to Greenbank Quay and Hotel and beyond to Penryn River, around to Flushing and Trefusis. This is the most versatile and private place to be and to enjoy day long summer sunshine with spellbinding views. There is a sheltered area to dine and two areas of terrace, one with artificial turf stepping up to a composite decked area, thoughtfully lit in a variety of ways to suit mood and situation.
SITTING ROOM
26' (7.92m) reducing to 18' 10" (5.74m) x 17' (5.18m) reducing to 10' (3.05m) in study area. Another striking and relaxing room with beamed ceiling 13' 6" (4.11m) high at its apex and views through two shuttered windows to the harbour with near 180° views overlooking Port Pendennis marina and the harbour, along the waterfront to Penryn River, Trevissome and Flushing and along Trefusis Point. The other aspect overlooks the harbour and docks with extensive glazing and two doors leading out onto the enclosed balcony. Twin pendant lights.
BALCONY
About 20' x 7' 10" (6.1m x 2.39m) Enclosed, with composite decked flooring, lighting and terrific 180° views to the harbour, Docks and beyond to the Carrick Roads and Roseland Peninsula, across to Flushing and Penryn River and around to Pendennis Castle and Point. The lifeboat station and slipway are visible below.
FAMILY BATH/SHOWER ROOM (1.98m x 3.15m)
Floor laid to Karndean and majority ceramic wall tiled with a stylish four piece white suite comprising oversized boiler fed shower cubicle with rain and flexible spray, large, deep oval bath with corner tap and shower. 'Rak' dual flush WC, hand basin with vanity cupboards above and beneath with composite countertop. Spotlit ceiling and mirror. Chrome heated towel radiator. Extractor fan.
BEDROOM ONE
13' 10" x 11' 8" (4.22m x 3.56m) Obscure glazed, soft closure sliding door wardrobe with cupboard space. French double-glazed doors onto a Juliette balcony with a pleasing outlook to the harbour and Docks, and right beside the lifeboat station and slipway. Radiator. Door to.....
EN SUITE SHOWER ROOM (1.78m x 2.82m)
Karndean floor and majority ceramic wall tiled, quality fitted with an oversized, boiler fed shower cubicle with rain and flexible spray. 'Rak' dual flush WC, hand basin with vanity cupboards beneath and composite countertop. Spotlit mirror and built-in cupboards. Chrome heated towel radiator. Double glazed window to the Docks area. Spotlit ceiling. Extractor fan.
BEDROOM TWO
12' 2" (3.71m) x 11' 2" (3.4m) increasing to 14' 8" (4.47m) With French doors onto a Juliette balcony and fine views to Port Pendennis inner marina, the Maritime Museum and beyond. Mirror fronted, soft closure built-in wardrobe and cupboard space. Radiator. Door to.....
EN SUITE SHOWER ROOM (1.83m x 3.81m)
A shuttered double glazed box bay window with lovely, elevated views into Port Pendennis inner marina and towards the Maritime Museum. Quality fitted units, Karndean floor and majority ceramic wall tiled with an oversized, boiler fed shower cubicle with rain and flexible spray, 'Rak' dual flush WC, hand basin with vanity cupboards beneath and composite countertop. Spotlit mirror and built-in wall cupboards. Chrome heated towel radiator. Spotlit ceiling. Extractor fan.
BEDROOM THREE (3.66m x 4.17m)
Double glazed picture window overlooking the harbour and Docks to the Carrick Roads and Roseland Peninsula, from Flushing and Trefusis, along to Pendennis Castle and Point. Radiator.
STUDY/BEDROOM FOUR (3m x 3.78m)
Double glazed French doors with ‘concertina’ blinds to a Juliette balcony overlooking Port Pendennis inner marina and the Maritime Museum. Laid out as an extremely comfortable study beautifully fitted in solid oak. Incorporating fitted desktops with a variety of cupboards and drawers beneath. Wall mounted bookcases glazed and lit with LED lights. Radiator.
UTILITY ROOM (2.01m x 2.01m)
Wall and base cupboards. Ceramic tile splashback. Worktop with stainless steel single bowl sink and mixer tap. Space and plumbing for washing machine. Space and power point for tumble dryer. Fridge/freezer if desired. Heated towel radiator. Extractor fan. Circular flush-fitting ceiling light.
STORE CUPBOARD/PANTRY (0.99m x 2.9m)
An extensive range of shelving. LED ceiling light.
BOILER/AIRING CUPBOARD (2.39m x 2.49m)
Housing the 'Worcester' combination boiler, installed in 2017, fuelling radiator central heating and hot water supply. Boiler controls. Extensive shelving. LED ceiling light.
CUPBOARD
Housing Megaflo hot water cylinder.
AGENTS NOTE
1. Quality Karndean 'oak style' flooring is fitted throughout apart from plain carpeting in the bedrooms. 2. A gas boiler (installed in 2017) fuels radiator central heating and hot water supply throughout, supplemented by several Adax energy efficient programmable electric room heaters and a Megaflo hot water cylinder. 3. All internal and fire doors are white panelled. 4. The South facing living room windows and glazed doors, leading to the garden terrace, have an Ultraviolet film filter, augmented by remotely controlled rechargeable electric blinds. 5. Holiday letting is allowed. Dogs are not permitted without prior approval from the Management Board of Directors. 5. Holiday letting is allowed. Dogs are not permitted without prior approval from the Management Committee
TENURE
Leasehold 999 years from new in year 1998. The Freehold is vested with 'Challenger Quay Management Company Ltd'. This company was formed to manage and maintain the development with each of the 22 owners having an equal share of the Freehold and equal voting rights. Number 19's contribution towards maintaining and insuring the building is currently £450 per month.
Brochures
Brochure 1- COUNCIL TAXA payment made to your local authority in order to pay for local services like schools, libraries, and refuse collection. The amount you pay depends on the value of the property.Read more about council Tax in our glossary page.
- Band: G
- PARKINGDetails of how and where vehicles can be parked, and any associated costs.Read more about parking in our glossary page.
- Yes
- GARDENA property has access to an outdoor space, which could be private or shared.
- Yes
- ACCESSIBILITYHow a property has been adapted to meet the needs of vulnerable or disabled individuals.Read more about accessibility in our glossary page.
- Ask agent
Challenger Quay, Falmouth, TR11
NEAREST STATIONS
Distances are straight line measurements from the centre of the postcode- Falmouth Docks Station0.2 miles
- Falmouth Town Station0.3 miles
- Penmere Station1.0 miles
About the agent
Headed up by owner John Lay and our talented team of property movers and shakers, each averaging over 10 years in the industry, we promise to see your sale through - promoting, negotiating and nurturing to ensure the best buyer for your home. Our negotiation team strive to get you the best price and our dedicated nurture team work on the progression for your property, making the perfect partnership.
We could wax lyrical about all the reasons that peopl
Industry affiliations

Notes
Staying secure when looking for property
Ensure you're up to date with our latest advice on how to avoid fraud or scams when looking for property online.
Visit our security centre to find out moreDisclaimer - Property reference c4618500-b703-40f6-84c8-1a26f9c9aa96. The information displayed about this property comprises a property advertisement. Rightmove.co.uk makes no warranty as to the accuracy or completeness of the advertisement or any linked or associated information, and Rightmove has no control over the content. This property advertisement does not constitute property particulars. The information is provided and maintained by Heather & Lay, Falmouth. Please contact the selling agent or developer directly to obtain any information which may be available under the terms of The Energy Performance of Buildings (Certificates and Inspections) (England and Wales) Regulations 2007 or the Home Report if in relation to a residential property in Scotland.
*This is the average speed from the provider with the fastest broadband package available at this postcode. The average speed displayed is based on the download speeds of at least 50% of customers at peak time (8pm to 10pm). Fibre/cable services at the postcode are subject to availability and may differ between properties within a postcode. Speeds can be affected by a range of technical and environmental factors. The speed at the property may be lower than that listed above. You can check the estimated speed and confirm availability to a property prior to purchasing on the broadband provider's website. Providers may increase charges. The information is provided and maintained by Decision Technologies Limited. **This is indicative only and based on a 2-person household with multiple devices and simultaneous usage. Broadband performance is affected by multiple factors including number of occupants and devices, simultaneous usage, router range etc. For more information speak to your broadband provider.
Map data ©OpenStreetMap contributors.





