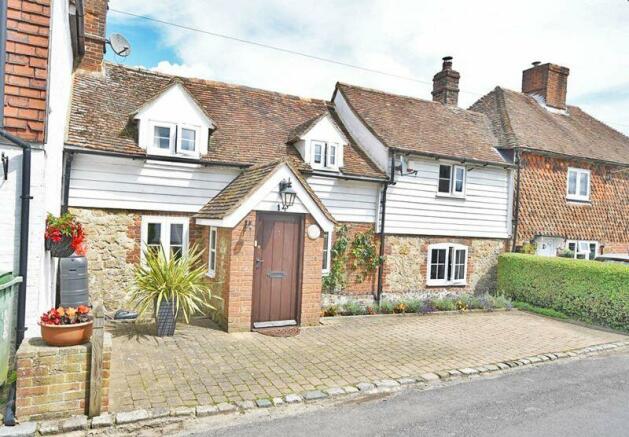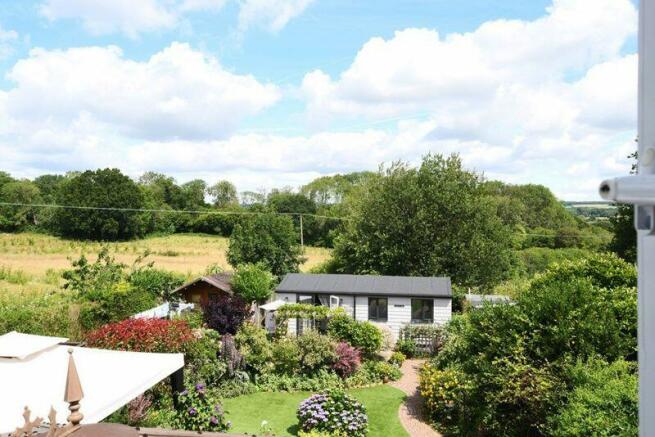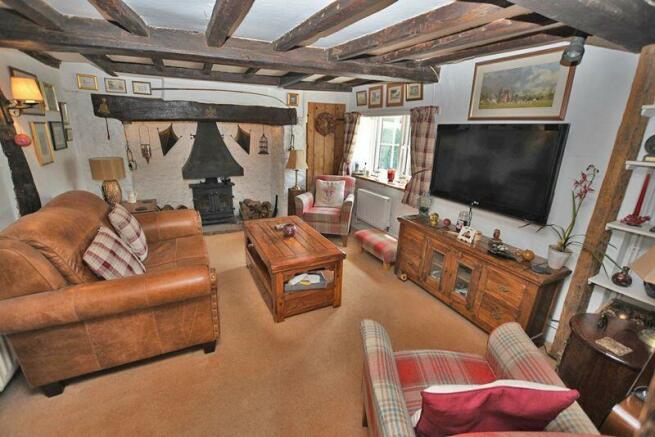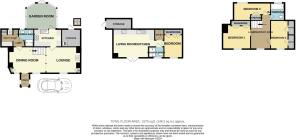
14 Lenham Road, Maidstone

- PROPERTY TYPE
Cottage
- BEDROOMS
3
- BATHROOMS
2
- SIZE
Ask agent
- TENUREDescribes how you own a property. There are different types of tenure - freehold, leasehold, and commonhold.Read more about tenure in our glossary page.
Ask agent
Key features
- 17th Century Cottage
- Bursting with Character & Charm
- Stunning Views
- Beautiful Landscaped Gardens
- Bonus Contemporary 1 Bedroom Annexe
- Parking & Detached Garage
Description
ON THE GROUND FLOOR
ENTRANCE HALL
Oak entrance door with black iron furniture, brick herringbone flooring, two windows, partly glazed oak internal entrance door to:
DINING ROOM
13' 7'' x 10' 11'' (4.14m x 3.32m)
Stunning Inglenook fireplace with a heavy oak bressummer beam above, natural brick hearth and surround, cast iron firedog, beaten copper canopy above, heavily beamed ceilings and walls, oak wood flooring, built-in fireside display cabinet, two windows to the front, radiator, wall light points, open tread oak staircase to first floor. Open plan to:
LOUNGE
12' 8'' x 10' 11'' (3.86m x 3.32m)
Continuous oak wood flooring, heavily beamed ceiling and walls, Inglenook fireplace with wood burning stove and iron canopy, natural brick hearth and stone surround, heavy oak bressummer beam above, built-in fireside storage cupboard, built-in shelving unit, window to front, two radiators, wall light points.
KITCHEN
10' 6'' x 6' 9'' (3.20m x 2.06m)
Ceramic tiled floor, dove grey cabinets with complimenting quartz working surfaces, integrated oven with electric hob and extractor hood above, metro tiled splashback, enamel sink, Beko integrated American fridge freezer with external drinks dispenser set within a bespoke unit with wine racks, integrated dishwasher, window and door to:
GARDEN ROOM
12' 8'' x 10' 11'' (3.86m x 3.32m)
Oak wood flooring, contemporary vertical radiator, part brick walls, low voltage recess lighting, insulated roof, windows with fitted blinds overlooking the beautiful garden, double doors to rear garden opening onto the decked terrace seating area.
REAR LOBBY
Sky light, radiator and spotlights.
SHOWER ROOM
Ceramic tiled floor, walk in shower with mixer tap, white washed wood panelling to dado height, wash hand basin with cupboard underneath, WC, contemporary towel rail, window to rear.
UTILITY ROOM
Wooden cabinets with complimenting quartz effect working surface, space for washing machine and tumble dryer, wash hand basin with cupboard underneath, built-in storage cupboard housing consumer unit, radiator, window to rear.
ON THE FIRST FLOOR
LANDING / STUDY
11' 9'' x 8' 5'' (3.58m x 2.56m)
Spacious landing which is currently being used as a study area, dormer window to the front, exposed beams, radiator, wall light points, access to roof space.
BEDROOM 1
12' 0'' x 9' 3'' (3.65m x 2.82m)
Window to front with a southern aspect, radiator, two built-in wardrobes, exposed beams, light wall points.
BEDROOM 2
11' 5'' x 10' 3'' (3.48m x 3.12m)
Dormer window to the front with a southern aspect, radiator, exposed beams, built-in wardrobes and storage, wall light points.
BEDROOM 3
15' 1'' x 7' 3'' (4.59m x 2.21m)
Window overlooking the rear garden with stunning views of the surrounding countryside, exposed beams, built-in wardrobes, radiator, wall light points.
BATHROOM
White suite, wash hand basin with cupboard underneath, WC, panelled bath with overhead shower, wood laminate flooring, partly tiled walls, contemporary towel rail, exposed beams and window to the rear with stunning views.
OUTSIDE
To the front of the property there is a brick paviour driveway with parking for 1-2 vehicles, planted borders including Lavender and Begonias, climbing Rose, privet hedge, outside lantern light, charming period doorbell. Detached garage close by measuring approx 15'1 by 9'10.
The rear garden extends to 100 ft and is beautifully landscaped with an extensive brick paviour terrace adjacent to the house with dwarf wall, log store, shallow steps lead to the extensive decked sun terrace overlooking the formal and well stocked garden, which are approached by a twisting brick paviour pathway, deep shrub borders featuring Cotoneaster, Clematis, Hydrangea, Wisteria, Honey Suckle, shaped artificial grass area, two water butts, outside tap and outside lighting. There is an outside store / workshop which houses the Calor Gas Worcester fired boiler.
At the end of the rear garden is Wisteria Lodge, and behind that a store currently being used as a studio with electric, light and...
WISTERIA LODGE
At the end of the rear garden is a stunning stand-alone cabin which is currently being used as 1 bedroom Annexe which has been completed to a very high specification (approx 3 years old). This would be ideal for a family member or to rent out as an Airbnb. Inside there is an open plan lounge / kitchen / breakfast area, with beautiful wood effect laminate flooring, grey gloss units with complimenting wood effect working surfaces, stainless steel sink, integrated fridge, freezer, washing machine and dishwasher, a small breakfast bar perfect for a meal for two! In the lounge area there is an electric log burner with double doors leading onto a pleasant patio seating area with outside lighting. There is electric heating and spotlights throughout. There is a room perfect to be used as a study with a sky light, a double bedroom with built-in wardrobes and a window with fitted blind overlooking the garden. A contemporary shower room with step in shower, WC, wash hand basin with cupboard...
Brochures
Property BrochureFull Details- COUNCIL TAXA payment made to your local authority in order to pay for local services like schools, libraries, and refuse collection. The amount you pay depends on the value of the property.Read more about council Tax in our glossary page.
- Band: D
- PARKINGDetails of how and where vehicles can be parked, and any associated costs.Read more about parking in our glossary page.
- Yes
- GARDENA property has access to an outdoor space, which could be private or shared.
- Yes
- ACCESSIBILITYHow a property has been adapted to meet the needs of vulnerable or disabled individuals.Read more about accessibility in our glossary page.
- Ask agent
Energy performance certificate - ask agent
14 Lenham Road, Maidstone
NEAREST STATIONS
Distances are straight line measurements from the centre of the postcode- Lenham Station1.1 miles
- Harrietsham Station1.6 miles
- Hollingbourne Station3.8 miles
About the agent
We have a wealth of experience and an irresistible commission rate with no tie in contract. Brochure details with floor plans and accommpanied viewings.
The latest audio visual displays and the latest technology allowing us to e-mail and SMS text information to perspective buyers in moments. Interactive Facebook Page.
Industry affiliations



Notes
Staying secure when looking for property
Ensure you're up to date with our latest advice on how to avoid fraud or scams when looking for property online.
Visit our security centre to find out moreDisclaimer - Property reference 12327938. The information displayed about this property comprises a property advertisement. Rightmove.co.uk makes no warranty as to the accuracy or completeness of the advertisement or any linked or associated information, and Rightmove has no control over the content. This property advertisement does not constitute property particulars. The information is provided and maintained by Ferris & Co, Penenden Heath. Please contact the selling agent or developer directly to obtain any information which may be available under the terms of The Energy Performance of Buildings (Certificates and Inspections) (England and Wales) Regulations 2007 or the Home Report if in relation to a residential property in Scotland.
*This is the average speed from the provider with the fastest broadband package available at this postcode. The average speed displayed is based on the download speeds of at least 50% of customers at peak time (8pm to 10pm). Fibre/cable services at the postcode are subject to availability and may differ between properties within a postcode. Speeds can be affected by a range of technical and environmental factors. The speed at the property may be lower than that listed above. You can check the estimated speed and confirm availability to a property prior to purchasing on the broadband provider's website. Providers may increase charges. The information is provided and maintained by Decision Technologies Limited. **This is indicative only and based on a 2-person household with multiple devices and simultaneous usage. Broadband performance is affected by multiple factors including number of occupants and devices, simultaneous usage, router range etc. For more information speak to your broadband provider.
Map data ©OpenStreetMap contributors.





