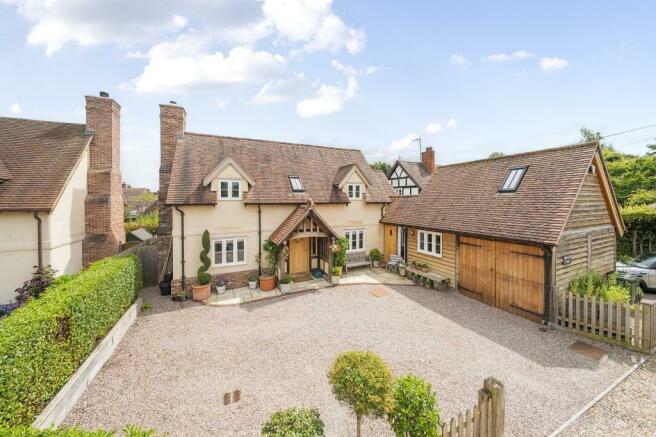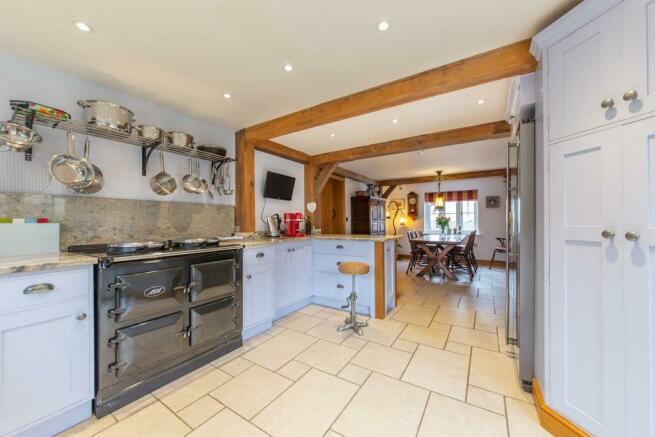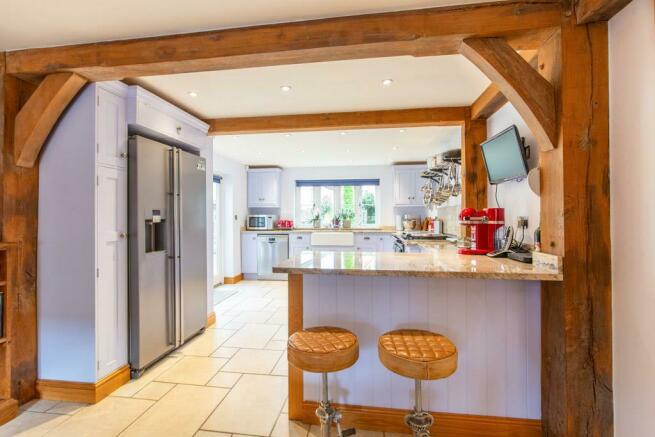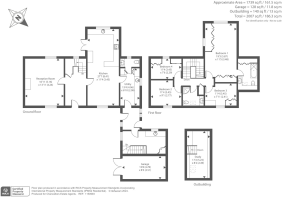
Orleton, nr Ludlow, Shropshire, SY8

- PROPERTY TYPE
Detached
- BEDROOMS
4
- BATHROOMS
2
- SIZE
1,981 sq ft
184 sq m
- TENUREDescribes how you own a property. There are different types of tenure - freehold, leasehold, and commonhold.Read more about tenure in our glossary page.
Ask agent
Key features
- Border Oak Property built ten years ago
- 4 bedrooms - two doubles and two singles
- Bespoke, handmade kitchen and storage units
- Low maintenance garden
- Off road parking for three cars and single garage
- Unique layout with potential for home office
- Village location
- Viewing highly recommended to realise full potential
Description
Situated in the village of Orleton, famed for its local hostelry, Chancellors is proud to present this four bedroom Boarder Oak property. Built 10 years ago for the current owners, this property is well worth viewing to fully appreciate its location and quality of build.
Property Details
Located around six miles to the north of Leominster and with Ludlow a few miles further to the north, the property sits at the centre of the village of Orleton. This four bedroomed, detached Border Oak property is presented to the highest of standards with quality fixtures and fittings throughout.
A gravelled area to the front provides parking for multiple vehicles and access to the oak-double-door-fronted garage complete with power and light. A paved seating area to the right of the porch is the ideal place to enjoy the evening sun in privacy behind the mature hedging and fence. There is gated access on either side of property to the rear garden. This provides a patio area hugging the rear of the property with access from the double doors in the kitchen. The area benefits from outside power and lighting, a central artificial lawn and an oak arbor providing an alternative entertainment space. It is surrounded by raised borders with established hedging, trees and shrubs.
The aforementioned porch at the front provides shelter for the front door taking you into the entrance hall complete with tiled flooring and an under-stairs cupboard. To the left is the dual aspect living room with windows overlooking the front and rear elevations. The room features solid oak upright and ceiling beams, the tiled flooring which is common to all of the ground floor rooms and an inglenook fireplace with solid oak beam mantle and a wood burning stove.
On the other side of the hallway is the kitchen/dining room. This also has windows to the front and rear with double doors leading to the rear garden. The bespoke, personally designed and fitted kitchen features a range of handmade units, granite worktops, double Belfast sink, an total control electric AGA, integrated dishwasher and American style fridge/freezer and larder unit. A peninsula breakfast bar divides the kitchen and dining areas which easily accommodates an 8 seater dining table and chairs.
Next to the kitchen is the utility room which has more of the same fitted units with granite work surfaces, a Belfast sink under the window looking out to the side and houses integrated washing machine and tumble dryer. One of the units houses the gas boiler which provides heat for the hot water and the underfloor heating. The adjacent cloakroom features a window to the rear, wc and sink with vanity unit underneath with a granite top.
A lobby/boot room with a window and external door on either side links the main house with an additional utility/craft room complete with handmade base units with Belfast sink, built-in work desk and windows on two sides. This is also home to stairs leading up to a study over the garage with a vaulted ceiling with skylight window and also features a bespoke oak desk and extensive shelving.
The main staircase in the entrance hallway leads up to the first-floor landing which has a window overlooking the rear garden, a linen cupboard with shelving and access to the loft (with drop down ladder, boarding and light). The principle bedroom is dual aspect and benefits from a range of fitted wardrobes and drawer units. It features exposed trusses and windows to the rear and has space for additional occasional furniture as desired. The en-suite bathroom has a roof window and a white suite consisting of a bath with shower attachment, sink in a bespoke storage unit with granite top, wc and a range of low-level cupboards.
Two of the remaining three bedrooms feature fitted wardrobes, chests of drawers and window seats with storage under. All of the bedrooms share use of the family shower room with a window to the front, a double shower cubicle, wc, sink and cupboards.
One of the most attractive aspects of this property is the amount of storage available throughout, much of which is handmade. The current owners designed this at the build stage which the developer accommodated.
Orleton, itself, is reputed to be a vibrant community and features two public houses, shop and post office, village hall, recreation ground, Church and doctor’s surgery. The village is located only ten minutes drive from the historic town of Ludlow and its associated attractions including an annual food festival, leisure facilities and supermarkets. Ten minutes in the other direction is the market town of Leominster and in another direction Tenbury Wells.
The style, finish and quality of this property is evident throughout and it offers versatile living accommodation in an ideal setting. Viewing is highly recommended to fully appreciate what is on offer.
Video Viewings:
If proceeding without a physical viewing please note that you must make all necessary additional investigations to satisfy yourself that all requirements you have of the property will be met. Video content and other marketing materials shown are believed to fairly represent the property at the time they were created.
Brochures
More details from Chancellors- COUNCIL TAXA payment made to your local authority in order to pay for local services like schools, libraries, and refuse collection. The amount you pay depends on the value of the property.Read more about council Tax in our glossary page.
- Band: F
- PARKINGDetails of how and where vehicles can be parked, and any associated costs.Read more about parking in our glossary page.
- Garage,Off street
- GARDENA property has access to an outdoor space, which could be private or shared.
- Yes
- ACCESSIBILITYHow a property has been adapted to meet the needs of vulnerable or disabled individuals.Read more about accessibility in our glossary page.
- Ask agent
Orleton, nr Ludlow, Shropshire, SY8
NEAREST STATIONS
Distances are straight line measurements from the centre of the postcode- Ludlow Station5.1 miles
- Craven Arms Station10.5 miles
- Broome Station10.3 miles
About the agent
Since opening in 1807, Chancellors have been passionate about selling and letting property, with our customers' needs at the forefront of our priorities. As one of the UK's leading independent estate agents, we refuse to rest on our laurels and constantly strive to develop and grow our brand for the better. Through hard work and determination, Chancellors now have 58 networked offices across the South of England and Mid Wales. We currently have a strong local prese
Industry affiliations



Notes
Staying secure when looking for property
Ensure you're up to date with our latest advice on how to avoid fraud or scams when looking for property online.
Visit our security centre to find out moreDisclaimer - Property reference 5480864. The information displayed about this property comprises a property advertisement. Rightmove.co.uk makes no warranty as to the accuracy or completeness of the advertisement or any linked or associated information, and Rightmove has no control over the content. This property advertisement does not constitute property particulars. The information is provided and maintained by Chancellors, Leominster. Please contact the selling agent or developer directly to obtain any information which may be available under the terms of The Energy Performance of Buildings (Certificates and Inspections) (England and Wales) Regulations 2007 or the Home Report if in relation to a residential property in Scotland.
*This is the average speed from the provider with the fastest broadband package available at this postcode. The average speed displayed is based on the download speeds of at least 50% of customers at peak time (8pm to 10pm). Fibre/cable services at the postcode are subject to availability and may differ between properties within a postcode. Speeds can be affected by a range of technical and environmental factors. The speed at the property may be lower than that listed above. You can check the estimated speed and confirm availability to a property prior to purchasing on the broadband provider's website. Providers may increase charges. The information is provided and maintained by Decision Technologies Limited. **This is indicative only and based on a 2-person household with multiple devices and simultaneous usage. Broadband performance is affected by multiple factors including number of occupants and devices, simultaneous usage, router range etc. For more information speak to your broadband provider.
Map data ©OpenStreetMap contributors.





