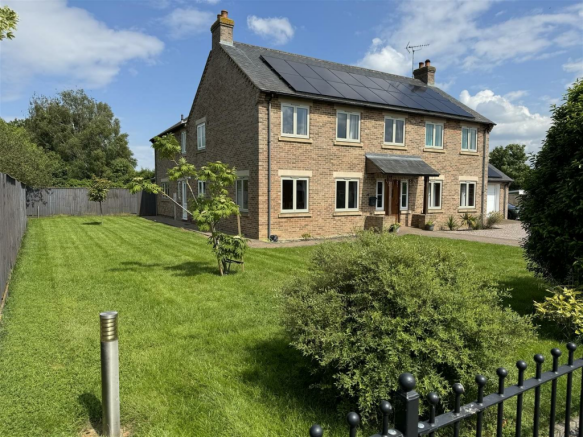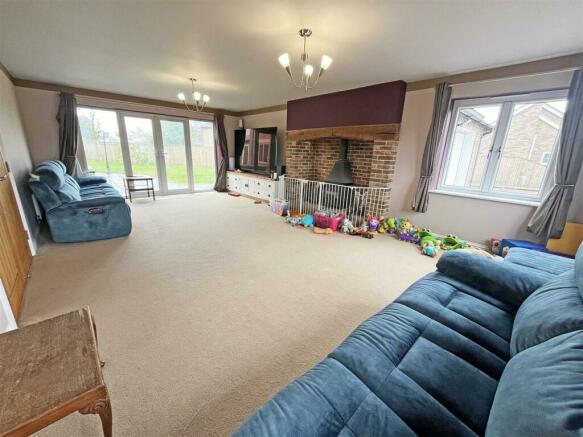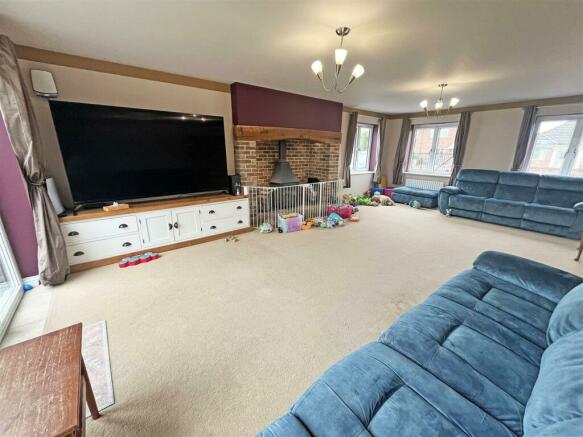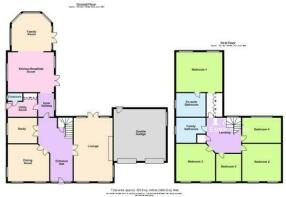Barbers Drove North, Crowland, Peterborough

- PROPERTY TYPE
Detached
- BEDROOMS
5
- BATHROOMS
2
- SIZE
Ask agent
- TENUREDescribes how you own a property. There are different types of tenure - freehold, leasehold, and commonhold.Read more about tenure in our glossary page.
Freehold
Key features
- Executive Detached House
- Five Double Bedrooms
- En-Suite Bathroom
- Family Bathroom
- Lounge & Dining Room
- Re-fitted Kitchen/Breakfast Room
- Family Room & Study
- Utility & Cloakroom
- Oversized Garage
- Great Sized Grounds
Description
Executive detached family home boasting,
In the region of 3,000 sq. ft.
Electrically operated gated entrance.
Newly installed state of the art solar system.
Electric car charging facilities.
Refitted kitchen.
Refitted utility.
Professionally decorated throughout.
Plot size in excess of 1/3rd acre.
This property comprises of;
Ground Floor - Impressive entrance hall, lounge with double doors to the garden and a multi fuel burner, double doored dining room with dual aspect windows, study, re-fitted utility room, re-fitted kitchen with top of the range appliances including Miele induction plate, three slide and hide self-cleaning Neff ovens with matching microwave grill and warming drawer. This kitchen also boasts integrated dishwasher, Quooker tap with separate boiling, filtered, or sparkling water, finished in solid Quartz work surfaces and feature Oak breakfast bar. The kitchen is open plan to the family room creating a superb entertaining space with vaulted ceiling, exposed beams and double doors connecting the garden, making a truly desirable indoor/outdoor living experience.
First Floor - Landing, five double bedrooms, en-suite bathroom to bedroom one, family bathroom.
Outside - Electric gated frontage with iron railings, extensive gardens wrapping around the property mainly laid to lawn, gravel driveway offering parking for several vehicles, oversized double garage with up over doors and electric vehicle charging. The garage houses the 20kW battery system connected to over 9kW of solar panels. The rear garden is laid to lawn with a large patio area.
This property also benefits from having planning permission for a ground floor extension to the rear.
Barbers Drove North is within easy reach of everything Crowland has to offer and is within a close proximity of transport links.
Tenure: Freehold
Council Tax Band: F
Ground Floor -
Entrance Hall -
Lounge - 7.48m x 4.55m (24'6" x 14'11") -
Dining Room - 4.84m max x 4.34m max (15'10" max x 14'2" max) -
Study - 3.43m x 2.99m (11'3" x 9'9") -
Utility Room - 3.44m max x 2.77m max (11'3" max x 9'1" max) -
Cloakroom -
Kitchen/Breakfast Room - 5.45m x 4.68m (17'10" x 15'4") -
Family Room - 4.55m max x 4.44m max (14'11" max x 14'6" max) -
First Floor -
Bedroom One - 5.45m x 4.69m (17'10" x 15'4") -
En-Suite Bathroom - 3.45m x 2.77m (11'3" x 9'1") -
Bedroom Two - 4.54m x 4.38m (14'10" x 14'4") -
Bedroom Three - 4.56m max x 4.34m max (14'11" max x 14'2" max) -
Bedroom Four - 4.54m x 2.97m (14'10" x 9'8") -
Bedroom Five - 3.21m x 2.94m (10'6" x 9'7") -
Family Bathroom - 3.44m max x 3.00m max (11'3" max x 9'10" max) -
Brochures
Barbers Drove North, Crowland, PeterboroughBrochure- COUNCIL TAXA payment made to your local authority in order to pay for local services like schools, libraries, and refuse collection. The amount you pay depends on the value of the property.Read more about council Tax in our glossary page.
- Band: F
- PARKINGDetails of how and where vehicles can be parked, and any associated costs.Read more about parking in our glossary page.
- Yes
- GARDENA property has access to an outdoor space, which could be private or shared.
- Yes
- ACCESSIBILITYHow a property has been adapted to meet the needs of vulnerable or disabled individuals.Read more about accessibility in our glossary page.
- Ask agent
Energy performance certificate - ask agent
Barbers Drove North, Crowland, Peterborough
NEAREST STATIONS
Distances are straight line measurements from the centre of the postcode- Peterborough Station7.5 miles
About the agent
Welcome to Firmin & Co.
Located in Crowland, we at Firmin & Co. pride ourselves on customer service and honest advice. We are a local independent agent run by Managing Director Daniel Firmin.
Our mission statement is to achieve the highest possible price for our clients in a time frame to suit. As well as our concentrated area of Crowland, we cover the surrounding villages which include Newborough, Spalding, Thorney, Market Deeping, Deeping St James and Moulton Chapel to name a fe
Industry affiliations

Notes
Staying secure when looking for property
Ensure you're up to date with our latest advice on how to avoid fraud or scams when looking for property online.
Visit our security centre to find out moreDisclaimer - Property reference 33215991. The information displayed about this property comprises a property advertisement. Rightmove.co.uk makes no warranty as to the accuracy or completeness of the advertisement or any linked or associated information, and Rightmove has no control over the content. This property advertisement does not constitute property particulars. The information is provided and maintained by Firmin & Co, Crowland. Please contact the selling agent or developer directly to obtain any information which may be available under the terms of The Energy Performance of Buildings (Certificates and Inspections) (England and Wales) Regulations 2007 or the Home Report if in relation to a residential property in Scotland.
*This is the average speed from the provider with the fastest broadband package available at this postcode. The average speed displayed is based on the download speeds of at least 50% of customers at peak time (8pm to 10pm). Fibre/cable services at the postcode are subject to availability and may differ between properties within a postcode. Speeds can be affected by a range of technical and environmental factors. The speed at the property may be lower than that listed above. You can check the estimated speed and confirm availability to a property prior to purchasing on the broadband provider's website. Providers may increase charges. The information is provided and maintained by Decision Technologies Limited. **This is indicative only and based on a 2-person household with multiple devices and simultaneous usage. Broadband performance is affected by multiple factors including number of occupants and devices, simultaneous usage, router range etc. For more information speak to your broadband provider.
Map data ©OpenStreetMap contributors.




