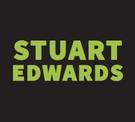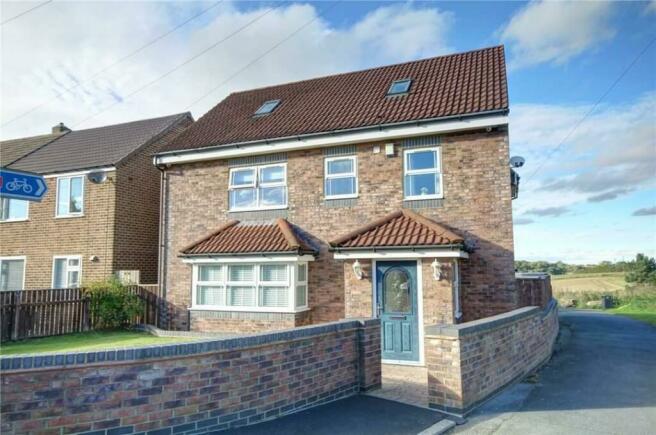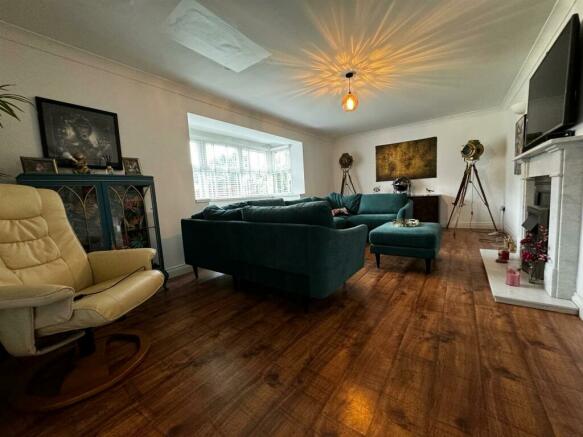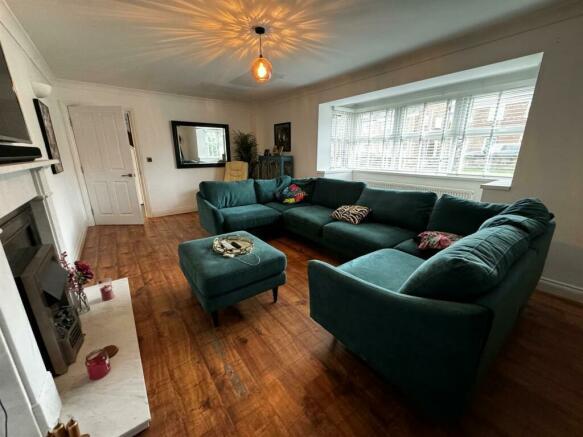Dowsey Road, Sherburn Village

- PROPERTY TYPE
Detached
- BEDROOMS
4
- BATHROOMS
2
- SIZE
2,346 sq ft
218 sq m
- TENUREDescribes how you own a property. There are different types of tenure - freehold, leasehold, and commonhold.Read more about tenure in our glossary page.
Freehold
Key features
- SUPERB INDIVIDUAL DETACHED HOUSE
- PANORAMIC VIEWS TO REAR
- LARGE EXTENDED ACCOMMODATION
- LUXURY OPEN PLAN KITCHEN/DINER & FAMILY LIVING AREA
- SPACIOUS LOUNGE
- CLOAKROOM/WC, SHOWER ROOM & BATHROOM
- 4 BEDROOMS
- GARDENS & DETACHED GARAGE WITH DRIVEWAY
- READY TO MOVE INTO
- BEAUTIFULLY PRESENTED
Description
This modern, well appointed family home provides spacious living accommodation and comprises: entrance porch, hallway and generous lounge with marble feature fireplace. The extensively fitted luxury kitchen is an exceptional space with central island, dining area with space for a large dining table and family area with bi-folding doors overlooking the garden. In addition there is also a useful downstairs cloakroom/wc.
A staircase from the entrance hallway leads to the first floor landing, 3 well proportioned bedrooms, en-suite shower room and family bathroom. A 26ft bedroom is situated on the 2nd floor and has 4 Velux windows enjoying the surrounding rear views.
Externally there's a walled garden to the front with laid lawn. Whilst the rear garden is enclosed with block paved patio area, laid lawn and decking area with pergola.
A detached garage is situated at the rear of the property with block paved off road parking in front and walled boundary as well as having ample off road parking at the side.
Having gas fired central heating via a combi boiler and radiators to all rooms, underfloor heating via a separate system and UPVC double glazing throughout.
Internal inspection is essential to appreciate the accommodation on offer.
Full Decription - Superb, individually designed detached house boasting panoramic views over open countryside to the rear.
This modern, well appointed family home provides spacious living accommodation and comprises: entrance porch, hallway and generous lounge with marble feature fireplace. The extensively fitted luxury kitchen is an exceptional space with central island, dining area with space for a large dining table and family area with bi-folding doors overlooking the garden. In addition there is also a useful downstairs cloakroom/wc.
A staircase from the entrance hallway leads to the first floor landing, 3 well proportioned bedrooms, en-suite shower room and family bathroom. A 26ft bedroom is situated on the 2nd floor and has 4 Velux windows enjoying the surrounding rear views.
Externally there's a walled garden to the front with laid lawn. Whilst the rear garden is enclosed with block paved patio area, laid lawn and decking area with pergola.
A detached garage is situated at the rear of the property with block paved off road parking in front and walled boundary as well as having ample off road parking at the side.
Having gas fired central heating via a combi boiler and radiators to all rooms, underfloor heating via a separate system and UPVC double glazing throughout.
Internal inspection is essential to appreciate the accommodation on offer.
Area Information - Sherburn Village is situated approximately 3 miles east of Durham City Centre. The A690 lies a short distance away providing good links to both the A1 and A19 for easy commuting throughout the region.
A wide range of local amenities are close by including, retail shops, supermarkets and good primary and secondary schools. The village its self has its own post office, bakery, newsagents, co-op supermarket, primary school and a variety of other retail outlets. A regular bus route from the village provides access to Durham City Centre and nearby villages, approximately every 20 minutes.
Durham City itself is delightful with its cobbled streets and a range of local and regional retailers as well as a number of well regarded restaurants, bars and newly developed River Walk with Odeon Lux Cinema. The meandering River Wear which circles around the Castle and Cathedral offers an eye-catching back drop to the city, as well as providing superb city walks and local boating. Durham City is well known for its high achieving private and state schools in addition to the world renowned Durham University.
Entrance Porch - With composite entrance door and two double glazed windows.
Entrance Hallway - With porcelain tiled flooring, under floor heating and stairs with under stair storage cupboard to the first floor.
Lounge - 6.45mnx 4.37m (21'02nx 14'4) - Marble feature firs surround with cast iron insert, coved ceiling, wood flooring, double radiator and bay window.
Kitchen/Diner/Family Area - 8.84m x 6.20m (29'0 x 20'4) - Extensive range shaker style floor units incorporating central island with seating, luxury quartz worktops with upstands and inset sink unit with mixer tap. American style fridge/freezer and range cooker with 7 burner gas hob, electric oven and extractor hood.
In addition to the kitchen there's a dining area with space for a large dining table and family area with 3 Velux windows, decorative porcelain tiled flooring with underfloor heating , spot lighting and bi-fold doors leading to the patio area and rear garden.
Cloakroom/Wc - Low level wc, wash hand basin and porcelain tiled flooring with underfloor heating.
First Floor Landing - Double radiator.
Bedroom - 6.50m x 3.56m (21'4 x 11'8) - Double radiator.
Bedroom - 4.88m x 2.84m (16'0 x 9'4) - Double radiator.
Bedroom - 3.96m x 2.84m (13'0 x 9'4) - Double radiator.
En-Suite - Low level wc, wash hand basin, shower cubicle with mains fed shower, heated towel rail, extractor fan, tiled walls and flooring.
Bathroom - Low level wc, wash hand basin, panel bath with mains fed shower over and glass screen, radiator, heated towel rail, tiled walls and flooring.
Second Floor Landing - With storage cupboard and accessed via a conventional staircase.
Bedroom - 8.00m x 4.29m (26'3 x 14'1) - 2 Radiators, 4 Velux windows and access to roof void storage.
Garage & Parking - 5.18m x 5.49m (17'0 x 18'0) - Detached garage with remote controlled door and situated at the rear of the property with block paved parking in front. There is also ample off road parking at the side.
Gardens - Walled garden to the front with laid lawn. The rear garden is well maintained with block paved patio area, laid lawn, decked area with pergola and access door to the rear garage.
Freehold - We have been informed that the property is Freehold. Interested purchasers should seek clarification of this from their Solicitors.
Epc - EPC Rating - C
EPC Link -
Important Info - Please note that all sizes have been measured with an electronic measure tape and are approximations only. Under the terms of the Misdescription Act we are obliged to point out that none of these services have been tested by ourselves. We cannot vouch that any of the installations described in these particulars are in perfect working order. We present the details of this property in good faith and they were accurate at the time of which we inspected the property. Stuart Edwards for themselves and for the vendors or lessors of this property whose agents they are, give notice, that: (1) the particulars are produced in good faith, are set out as a general guide only, and do not constitute any part of a contract; (2) no person in the employment of Stuart Edwards has the authority to make or give any representation or warranty in relation to this property.
Property Viewing - Contact Stuart Edwards Estate Agents for an appointment to view.
Property Portals - We are proud to be affiliated with the UK's leading property portals.
Our properties are displayed on Rightmove.co.uk, Zoopla.co.uk & OnTheMarket.com.
Free Valuation! - Our family run business is made up of friendly, professional people who have extensive experience of the housing market. We understand estate agencies come and go, but Stuart Edwards Estate Agents has consistently secured high levels of sales throughout a 40 year period.
If you would like to arrange a free no obligation valuation, please contact Stuart Edwards Estate Agents today!
Financial Assistance - YOUR HOME IS AT RISK IF YOU DO NOT KEEP UP THE REPAYMENTS ON THE MORTGAGE OR LOANS SECURED ON THE PROPERTY.
Through our association with a leading independent mortgage advisor we can offer the best mortgage deals available anywhere.
Thanks - Thank you for accessing these details. Should there be anything further we can assist with, please contact our office.
Please note Stuart Edwards Estate Agents is the trading name for Bluepace Durham Ltd.
Brochures
Dowsey Road, Sherburn VillageEPC- COUNCIL TAXA payment made to your local authority in order to pay for local services like schools, libraries, and refuse collection. The amount you pay depends on the value of the property.Read more about council Tax in our glossary page.
- Band: E
- PARKINGDetails of how and where vehicles can be parked, and any associated costs.Read more about parking in our glossary page.
- Yes
- GARDENA property has access to an outdoor space, which could be private or shared.
- Yes
- ACCESSIBILITYHow a property has been adapted to meet the needs of vulnerable or disabled individuals.Read more about accessibility in our glossary page.
- Ask agent
Dowsey Road, Sherburn Village
NEAREST STATIONS
Distances are straight line measurements from the centre of the postcode- Durham Station2.9 miles
About the agent
One of Durham's Most Experienced Property Professionals
Stuart Edwards has been successfully selling and letting houses in Durham City since 1971. We pride ourselves in offering a professional service at a competitive price.
Our family run business is made up of friendly, professional people who have extensive experience of the housing market. We understand estate agencies come and go, but Stuart Edwards Estate Agents has consistently secured high levels of sales throughout a 40 y
Industry affiliations



Notes
Staying secure when looking for property
Ensure you're up to date with our latest advice on how to avoid fraud or scams when looking for property online.
Visit our security centre to find out moreDisclaimer - Property reference 33230025. The information displayed about this property comprises a property advertisement. Rightmove.co.uk makes no warranty as to the accuracy or completeness of the advertisement or any linked or associated information, and Rightmove has no control over the content. This property advertisement does not constitute property particulars. The information is provided and maintained by Stuart Edwards, Durham. Please contact the selling agent or developer directly to obtain any information which may be available under the terms of The Energy Performance of Buildings (Certificates and Inspections) (England and Wales) Regulations 2007 or the Home Report if in relation to a residential property in Scotland.
*This is the average speed from the provider with the fastest broadband package available at this postcode. The average speed displayed is based on the download speeds of at least 50% of customers at peak time (8pm to 10pm). Fibre/cable services at the postcode are subject to availability and may differ between properties within a postcode. Speeds can be affected by a range of technical and environmental factors. The speed at the property may be lower than that listed above. You can check the estimated speed and confirm availability to a property prior to purchasing on the broadband provider's website. Providers may increase charges. The information is provided and maintained by Decision Technologies Limited. **This is indicative only and based on a 2-person household with multiple devices and simultaneous usage. Broadband performance is affected by multiple factors including number of occupants and devices, simultaneous usage, router range etc. For more information speak to your broadband provider.
Map data ©OpenStreetMap contributors.



