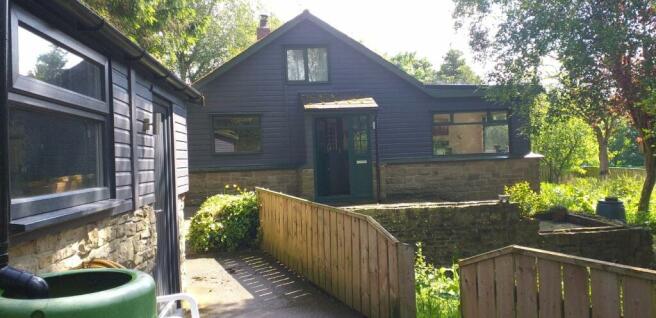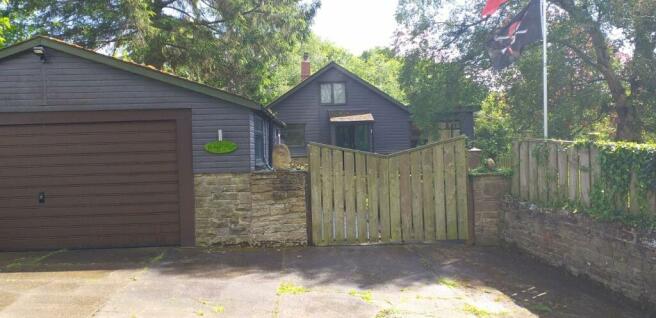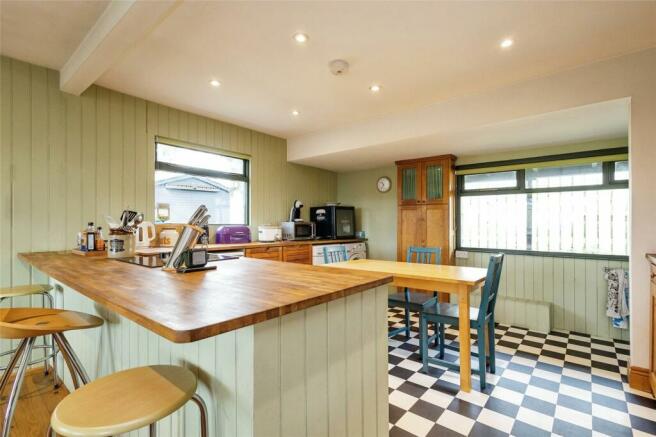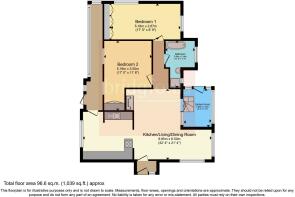Commondale, Whitby, YO21
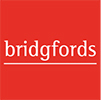
- PROPERTY TYPE
Bungalow
- BEDROOMS
2
- BATHROOMS
1
- SIZE
Ask agent
- TENUREDescribes how you own a property. There are different types of tenure - freehold, leasehold, and commonhold.Read more about tenure in our glossary page.
Freehold
Key features
- NO FORWARD CHAIN
- IDYLLIC COUNTRYSIDE PROPERTY
- LOCATED IN IN THE NORTH YORKSHIRE MOORS
- A MUST SEE PROPERTY
Description
Settled upon an elevated site within the well-renowned Commondale of North Yorkshire, this beautifully presented home is a charming detached property surrounded with beautiful aspects from each elevation. Offering open plan living taking full advantage of the unlimited views, this spectacular property offers a wide variety of upgrades throughout including a feature multi fuel burner and beautiful wet-room style bathroom and upgraded heating systems including 'Fishcher' electric heating and double glazing.
Accommodation Briefly Comprises: Generous elevated patio offering beautiful sun-filled view, leading to entrance porch, spacious living room leading to family area and handcrafted kitchen breakfast room.
Sunken garden room overlooking the gardens with inner hallway leading to two spacious bedrooms complete with bespoke fitted storage and luxury wet room style bathroom.
Externally the property offers a generous double detached garage and workshop complete with practise range and approximately third of an acre gardens which benefits from a gentle stream.
Accommodation
Entrance Porch
With double glazed entrance door with stable door feature, leading to a welcoming entrance porch ideal for essential storage, door leading to:
Living Room 21' 8'' x 13' 6'' (6.60m x 4.11m)
Generous in design, this spacious room offers versatile living with two separate living areas and open plan aspect through to the kitchen dining space. Filled with light, the living room aspect benefits from a multifuel stove complete with bread oven & kettle hob.
With bespoke built in storage unit to the side ideal for all log storage.
Family Area 8' 8'' x 8' 10'' (2.64m x 2.69m)
Offering beautiful views to the front and side aspect, this splendid area provides an ideal area to be utilised a reading nook or office area as needed.
Hand Crafted Kitchen 13' 7'' x 12' 1'' (4.14m x 3.68m)
Offering a wide range of solid wood wall and base units complete with solid wood worktops. With plumbing and space for white goods, with built in electric oven with hob. Windows to the front & side aspect with door leading to:
Rear Lobby
Upvc double glazed entrance door to the rear, upvc double glazed windows to the rear and side and downlights.
Sunken Conservatory 8' 6'' x 13' 6'' (2.59m x 4.11m)
With two stairs leading to the sunken conservatory via access from the living room with beautiful views overlooking the garden and views beyond. Doors leading to the west gardens & patio.
Inner hallway
Offering access to all rooms and loft space.
Master Bedroom 9' 4'' x 17' 1'' (2.84m x 5.20m)
Benefiting from a dual aspect, this generous double bedroom benefits from bespoke solid wood fitted wardrobes with overhead storage units.
Bedroom 2 11' 6'' x 17' 1'' (3.50m x 5.20m)
With two windows to the rear aspect, this spacious double bedrooms benefits from fitted wardrobes & storage.
Luxury Family Bathroom
Beautifully finished, this well-designed wet room comprises of a generous shower with rain fall shower head, panel bath with mixer tap, vanity wash hand basin with mixer tap & push button W.C.
With Fischer electric bathroom radiator and two double glazed windows to the front
Externally
Driveway
Driveway which leads to the double detached garage.
Double Detached Garage
Benefitting from an electric roller door, this generous double garage offers power and light, complete with a spacious work bench with vice grips & drop down target practise range. Good variety of storage units and power points.
Grounds
Privately situated Hedera Cottage sits within mature wrap around grounds, offering generous lawn areas and an extensive sandstone patio.
Fully fenced, the garden offers a tranquil setting to be used and enjoyed as needed, complete with wood store, established flower beds and a stream that runs through the heart of the garden.
COUNCIL TAX BAND:- E
Energy Performance Certificate
A full Energy Performance Certificate is available upon request.
This property is for sale by the Modern Method of Auction, meaning the buyer and seller are to Complete within 56 days (the "Reservation Period"). Interested parties personal data will be shared with the Auctioneer (iamsold).
If considering buying with a mortgage, inspect and consider the property carefully with your lender before bidding.
A Buyer Information Pack is provided. The buyer will pay £300.00 including VAT for this pack which you must view before bidding.
The buyer signs a Reservation Agreement and makes payment of a non-refundable Reservation Fee of 4.50% of the purchase price including VAT, subject to a minimum of £6,600.00 including VAT. This is paid to reserve the property to the buyer during the Reservation Period and is paid in addition to the purchase price. This is considered within calculations for Stamp Duty Land Tax.
Services may be recommended by the Agent or Auctioneer in which they will receive payment from the service provider if the service is taken. Payment varies but will be no more than £450.00. These services are optional.
INTERNAL
Porch
Kitche/Dining Room/ Living Room
9.85m x 6.5m
Open Plan Living Area beautifully presented Living Room with combined shove and Log Burner
Garden Room
2.82m x 2.12m
with endless views
Bedroom One
5.18m x 2.67m
with Large Fitted Wardrobes
Bedroom Two
5.19m x 3.55m
with Fitted Wardrobes
Family Bathroom
With Rain Forest Shower Separate Bath
EXTERNALLY
Detached Double Garage
Detached Double Garage with Work bench
Off Street Parking
Beautiful enclosed wrap around garden
with small stream running through the heart of the garden
- COUNCIL TAXA payment made to your local authority in order to pay for local services like schools, libraries, and refuse collection. The amount you pay depends on the value of the property.Read more about council Tax in our glossary page.
- Band: E
- PARKINGDetails of how and where vehicles can be parked, and any associated costs.Read more about parking in our glossary page.
- Yes
- GARDENA property has access to an outdoor space, which could be private or shared.
- Yes
- ACCESSIBILITYHow a property has been adapted to meet the needs of vulnerable or disabled individuals.Read more about accessibility in our glossary page.
- Ask agent
Commondale, Whitby, YO21
NEAREST STATIONS
Distances are straight line measurements from the centre of the postcode- Commondale Station0.3 miles
- Castleton Moor Station1.9 miles
- Danby Station3.1 miles
About the agent
Your trusted agent for over 180 years.
We’re local. Award-winning. And focused on you. We keep things simple and transparent – no fancy jargon or hidden costs. Whether you’re looking to buy, sell, let or rent, your property journey starts here.
Why we’re different
As part of the UK’s largest property services group, we have agents right across the country with access to thousands of potential buyers and tenants. With years of experience selling and letting hous
Industry affiliations



Notes
Staying secure when looking for property
Ensure you're up to date with our latest advice on how to avoid fraud or scams when looking for property online.
Visit our security centre to find out moreDisclaimer - Property reference SOK230055. The information displayed about this property comprises a property advertisement. Rightmove.co.uk makes no warranty as to the accuracy or completeness of the advertisement or any linked or associated information, and Rightmove has no control over the content. This property advertisement does not constitute property particulars. The information is provided and maintained by Bridgfords, Stokesley. Please contact the selling agent or developer directly to obtain any information which may be available under the terms of The Energy Performance of Buildings (Certificates and Inspections) (England and Wales) Regulations 2007 or the Home Report if in relation to a residential property in Scotland.
Auction Fees: The purchase of this property may include associated fees not listed here, as it is to be sold via auction. To find out more about the fees associated with this property please call Bridgfords, Stokesley on 01642 056347.
*Guide Price: An indication of a seller's minimum expectation at auction and given as a “Guide Price” or a range of “Guide Prices”. This is not necessarily the figure a property will sell for and is subject to change prior to the auction.
Reserve Price: Each auction property will be subject to a “Reserve Price” below which the property cannot be sold at auction. Normally the “Reserve Price” will be set within the range of “Guide Prices” or no more than 10% above a single “Guide Price.”
*This is the average speed from the provider with the fastest broadband package available at this postcode. The average speed displayed is based on the download speeds of at least 50% of customers at peak time (8pm to 10pm). Fibre/cable services at the postcode are subject to availability and may differ between properties within a postcode. Speeds can be affected by a range of technical and environmental factors. The speed at the property may be lower than that listed above. You can check the estimated speed and confirm availability to a property prior to purchasing on the broadband provider's website. Providers may increase charges. The information is provided and maintained by Decision Technologies Limited. **This is indicative only and based on a 2-person household with multiple devices and simultaneous usage. Broadband performance is affected by multiple factors including number of occupants and devices, simultaneous usage, router range etc. For more information speak to your broadband provider.
Map data ©OpenStreetMap contributors.
