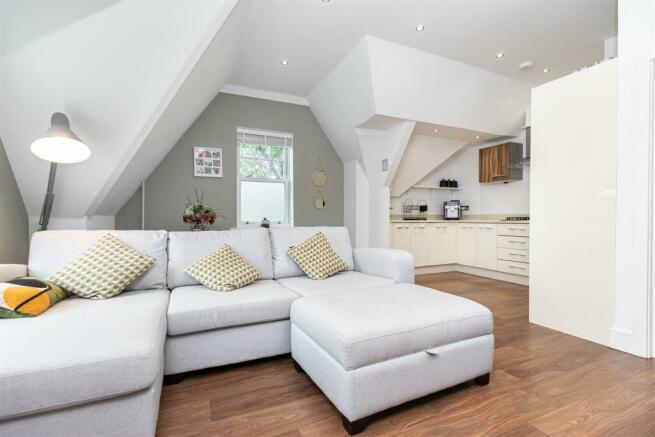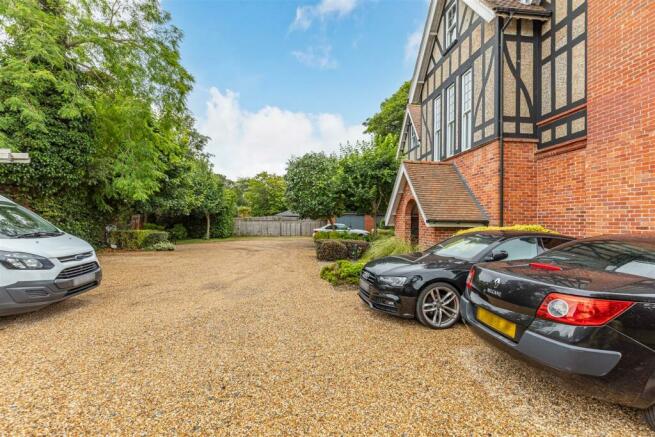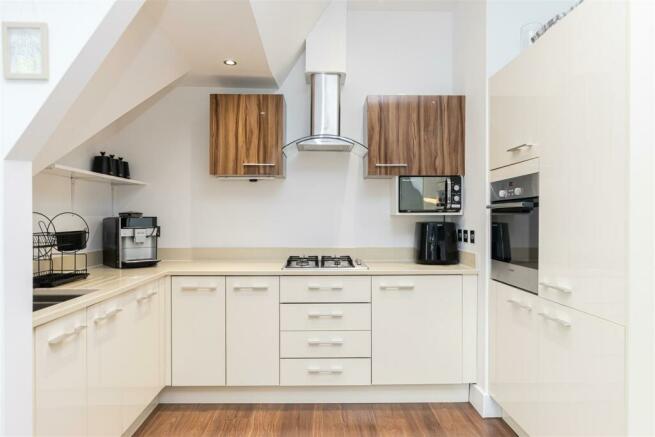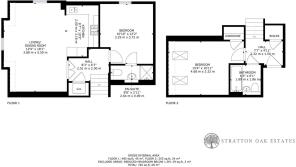Cavendish Road, Bournemouth

- PROPERTY TYPE
Flat
- BEDROOMS
2
- BATHROOMS
2
- SIZE
Ask agent
Key features
- Immaculately presented 2nd floor (top) apartment in a beautifully kept character conversion.
- Ideally located in the sought after Dean Park, with a tree lined surround but within easy access of Bournemouth Town and its Award Winning beach.
- Stunning open plan living area with high ceiling, impressive architectural features and PVCu double aspect sash windows.
- Modern kitchen with under-counter lighting, integrated dishwasher, fridge/freezer and microwave.
- The apartment is set over split floors adding to the stylish feel it delivers, PIR lighting illuminates the stairs and there is lots of storage in the utility cupboard with plumbing.
- Two generous sized double rooms, one with an ensuite shower room and the other adjacent to the main bathroom.
- Set in manicured grounds offering beautiful communal gardens with extra security thanks to the electric fob activated gates.
- Allocated parking with visitor parking also available.
Description
Located in the popular Dean Park area this stunning property is positioned just a 4 minute walk from Bournemouth Town Centre with extensive commuter links and the golden sands of Bournemouth's Award winning beach. Even though it’s positioned moments from the Town Centre with its business district and extensive range of department stores, shops, bars and restaurants, Dean Park has a semi-rural ambiance. The apartment is located on a quiet road with a gorgeous tree lined surround making it a very desirable home.
Manor House is a beautifully kept character conversion, appreciated as soon as you enter with its pristine clean crisp feel and high ceilings. A wide staircase leads you up past a stunning window filling the communal area with natural light. Manor House is set within extensive grounds that are maintained to a high standard. Communal gardens are there for you to enjoy, there is allocated parking with three visitor spaces also available all set behind electric gates that are entry phone for the property or fob entry only for total security.
This immaculately presented apartment resides on the 2nd floor (top floor) of the building and has a unique feel being set over split levels, adding to the character the property delivers.
The very impressive main living area has a high ceiling with feature architecture to bring a very grand feel to this well sized open plan space. Quality Mahogany wood effect flooring runs throughout the room illuminated by ceiling LED spotlights with zonal controls, lots of natural light fills the room thanks to the double PVCu Sash window aspect.
The kitchen is set back to give an air of separation, a modern setup with a Quartz worktop running around two sides with inset sink and undercounter lighting. There is a wide selection of gloss finished eye-line and base units offering ample storage with two eye-catching eye-level units finished in mahogany to complete the flooring. Integrated appliances consist of Gas hob with sleek extractor above and electric oven below, dishwasher, fridge/freezer and a microwave.
The kitchen opens to an area ideal for a dining table positioned in front of one of the Sash windows which frames the tree lined view. The room extends giving plenty of space for all the living room furniture.
The property has two good sized double bedrooms, one is set on the lower floor benefiting from the high ceilings, LED spot lights and a carpet running under foot and also has a fully tiled ensuite shower room with walk-in shower, semi pedestal basin, WC and towel radiator. There is also some handy shelving storage. A great addition to the ensuite and the main bathroom is they both have PIR low level lighting for night time use so as not to disturb others.
The other bedroom is up a level, the levels are accessed via a small set of stairs which also have a PIR sensored Led strip light, the sophisticated design of the property makes the hallway quite a feature as you transfer between the two levels. A utility cupboard on the ground floor has plumbing for the washer/dryer and there is additional storage in the boiler cupboard on the upper level.
The bedroom is a generous double and has dual aspect velux style windows that ensure this is a light filled room, they are fitted with black out blinds. The room is decorated with white washed walls, a deep pile carpet and a central ceiling light.
The main bathroom is adjacent and has a modern suite consisting of deep fill bath, shower over and glass enclosure, semi pedestal basin, concealed cistern WC and chrome towel radiator, the room is fully tiled with a stylish marble finish tiled floor, highlighted by the low level lights.
This is a stunning property and a definite key turner, the finer details make it a real gem of home with LED energy bulbs throughout, Chrome designer valves on all the radiators and mains fitted fire alarms with battery back up, meaning that the stylish home is also energy efficient, safe and secure. Viewing is highly recommended to fully appreciate.
Please note there is no lift in the building, access to the apartment is only via the stairwell.
TENURE: Leasehold 125 years from 2011.
GROUND RENT: Approx. £200 per annum
SERVICE CHARGE: Approx. £1,075 per 6 Months (inc. Buildings insurance, Upkeep of the grounds and communal spaces)
Brochures
Cavendish Road, BournemouthBrochure- COUNCIL TAXA payment made to your local authority in order to pay for local services like schools, libraries, and refuse collection. The amount you pay depends on the value of the property.Read more about council Tax in our glossary page.
- Band: C
- PARKINGDetails of how and where vehicles can be parked, and any associated costs.Read more about parking in our glossary page.
- Communal
- GARDENA property has access to an outdoor space, which could be private or shared.
- Yes
- ACCESSIBILITYHow a property has been adapted to meet the needs of vulnerable or disabled individuals.Read more about accessibility in our glossary page.
- Ask agent
Cavendish Road, Bournemouth
NEAREST STATIONS
Distances are straight line measurements from the centre of the postcode- Bournemouth Station0.4 miles
- Branksome Station2.0 miles
- Pokesdown Station2.1 miles
About the agent
Stratton Oak was created to deliver you a tailored service within estate agency. A collaboration of over 50 years combined marketing, sales and property experience have come together to give you the choice in property selling for the modern world. There have been many changes in estate agency over the years, especially more recently. The information now available to people selling and buying through resources online has grown rapidly, so Stratton Oak was created to maximise our knowledge with
Industry affiliations

Notes
Staying secure when looking for property
Ensure you're up to date with our latest advice on how to avoid fraud or scams when looking for property online.
Visit our security centre to find out moreDisclaimer - Property reference 33229755. The information displayed about this property comprises a property advertisement. Rightmove.co.uk makes no warranty as to the accuracy or completeness of the advertisement or any linked or associated information, and Rightmove has no control over the content. This property advertisement does not constitute property particulars. The information is provided and maintained by Stratton Oak Estates, Bournemouth. Please contact the selling agent or developer directly to obtain any information which may be available under the terms of The Energy Performance of Buildings (Certificates and Inspections) (England and Wales) Regulations 2007 or the Home Report if in relation to a residential property in Scotland.
*This is the average speed from the provider with the fastest broadband package available at this postcode. The average speed displayed is based on the download speeds of at least 50% of customers at peak time (8pm to 10pm). Fibre/cable services at the postcode are subject to availability and may differ between properties within a postcode. Speeds can be affected by a range of technical and environmental factors. The speed at the property may be lower than that listed above. You can check the estimated speed and confirm availability to a property prior to purchasing on the broadband provider's website. Providers may increase charges. The information is provided and maintained by Decision Technologies Limited. **This is indicative only and based on a 2-person household with multiple devices and simultaneous usage. Broadband performance is affected by multiple factors including number of occupants and devices, simultaneous usage, router range etc. For more information speak to your broadband provider.
Map data ©OpenStreetMap contributors.




