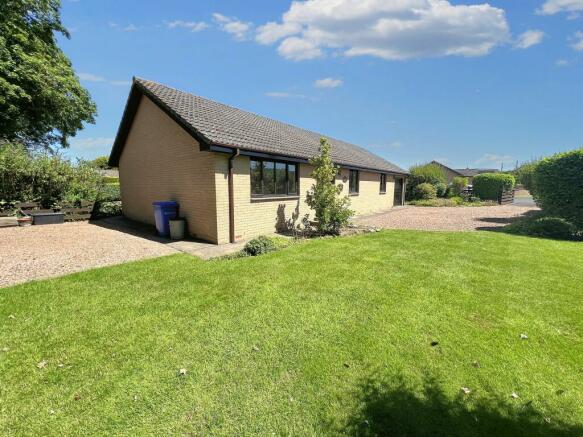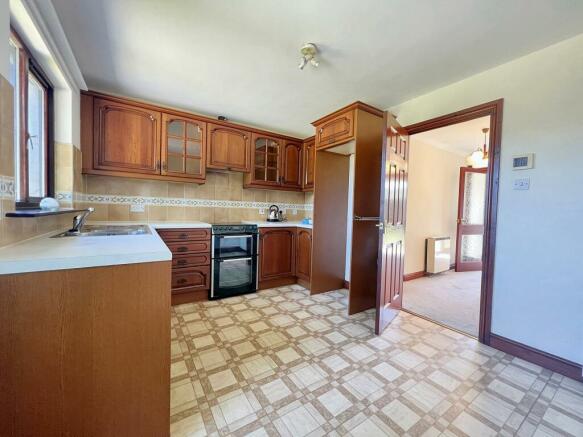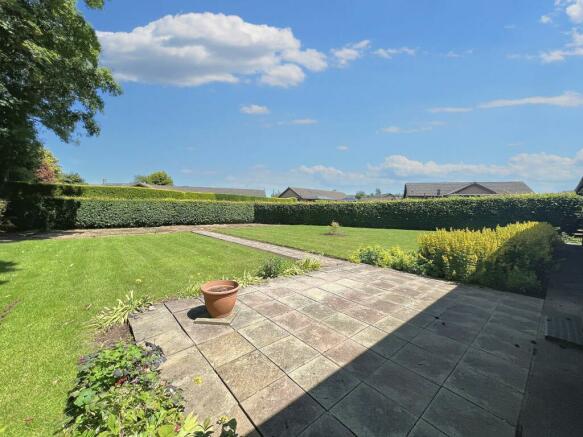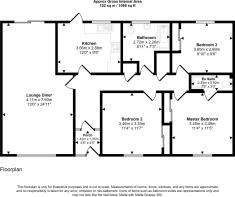Mount View, Christon Bank, Northumberland, NE66 3HP

- PROPERTY TYPE
Bungalow
- BEDROOMS
3
- BATHROOMS
2
- SIZE
Ask agent
- TENUREDescribes how you own a property. There are different types of tenure - freehold, leasehold, and commonhold.Read more about tenure in our glossary page.
Freehold
Key features
- Detached 3 Bedroom Bungalow
- Close Proximity to Coast
- Large 1/4 Acre Plot
- Integral Garage and Gated Driveway Parking
Description
The property has been immaculately looked after by the previous owner and would make an ideal purchase for those wishing to put their own stamp on a property but could also move straight in in the interim and love to garden!
The closest village to Christon Bank with amenities is Embleton which is located under 2 miles away. Embleton has most things you need from a petrol station, excellent village shop/delicatessen/ post office to and Eleanor's Byer -a splendid gift shop and tea room. Embleton also has its own all year round 18 hole links golf course and fine lodgings -Dunstanburgh Castle Hotel which provides excellent quality food and beverages. Christen bank is ideal for those that want to be close to Bamburgh Castle as well as Dunstanburgh Castle.
The main tourist attraction is the nearby Dunstanburgh Castle attracts many visitors each year to visit the famous 14th Century Fortification which overlooks the most exquisite golden sandy bay.
Christon Bank is located just 8 miles north of Alnwick town centre (15 minutes by car) and also in close proximity to the stunning villages of Low Newton by the sea, Craster and Howick. All these places are true gems and highly worth while for those day excursions that offer stunning walks with superb food offerings to boot. Christon Bank is also within easy reach of the A1 dual carriageway and just 9 miles to Alnmouth Train station which has direct trains to both London and Edinburgh.
The layout of the accommodation on offer briefly comprises: entrance porch; hallway; large lounge/dining room; kitchen; main bathroom, 3 double bedrooms and an en-suite shower room. The property has a good sized integral garage which is the full width of the property. Externally to the front there is a gated drive with space for at least 2-3 cars plus a substantial front and rear garden with 2 paved patios.
To avoid disappointment an early viewing of this property is highly recommended.
Viewing by appointment only
Council Tax Band: C
Tenure: Freehold
Front of Property
The property is set within a generous plot and one of a number of similar bungalows built in this private estate. The property benefits from complete privacy on all sides due to low lying properties in its vicinity and good sized front and rear gardens with tall hedgerows. The front garden is partly laid to lawn, a patio area and drive which would accommodate 2-3 cars comfortably with a farm style entrance gate. Adjacent to the property has available additional parking space if required.
Entrance Hallway
You are greeted by a double width entrance vestibule area and glass doors into the hallway. The hallway leads initially to the open dining room/lounge room and then to the separae kitchen. In the rear section of the hallway there is additional storage cupboard for coats linen etc, together with an electric radiator. The floors are fully carpeted throughout.
Kitchen
The kitchen is of decent size and has a window and half glazed door which provide views directly over the stunning rear garden. The kitchen units and doors along with contrasting worktops are in pristine condition as is the kitchen floor. The walls are part tiled and there is a space for a washing machine and fridge freezer. There is a range cooker with hob and extractor hood over. There is an electric radiator and the floors are fitted with a vinyl cushion floor throughout.
Living Room
This welcoming space is dual aspect having views of both the front and rear gardens and is incredibly private. The room also benefits from a sliding patio door which leads onto the rear patio. The part of the room that adjoins the kitchen benefits from a serving hatch -ideal for those Sunday roasts! The lounge/ dining room area would comfortably fit a dining table seating at least 8-10, 2 sofas and a 2 arm chairs. On one side of the room there is a fireplace surround, which could accommodate an electric fire. The room has two electric night storage radiators, multiple power points, a TV point and is fully carpeted throughout.
Bedroom 1
The main bedroom of this house faces onto the front drive, is very well proportioned and has space for a large double bed, chest of drawers, 2 bedside tables, built- in storage and has an en-suite shower room adjacent. There is a night storage electric radiator and the floors are fully carpeted throughout.
En-suite Shower Room
The well presented shower room has a fully enclosed shower cubicle with a bi-folding door, an electric shower and is wet walled throughout. There is a pedestal sink and a low level WC and the floors are fitted with vinyl cushion flooring.
Bedroom 2
The second bedroom faces the main bathroom and overlooks the front garden and drive and is of excellent proportions. There is space for a king size double bed, chest of drawers, bedside tables and furthermore there is a double fitted wardrobe. The room has an electric night storage radiator, and the room is fully carpeted throughout.
Bedroom 3
The third bedroom is located at the end of the hallway and has a good sized window that overlooks the rear of the property. There is space for a double bed, chest of drawers, bedside tables and comes with a double fitted wardrobe. There is a night storage electric radiator and the room is fully carpeted throughout.
Main Bathroom
The spacious main bathroom has a fitted bath which is part tiled above, a pedestal sink and a low level WC. The bathroom has space to accommodate a shower cubicle and has a large window with privacy glass that facing the rear of the property. The floors are fully fitted with vinyl cushion flooring throughout.
Rear of Property And Garden
This well maintained rear garden benefits from a good sized paved area for outdoor seating and a large area that is laid to lawn. There is a paved path that leads to the rear of the plot which could accommodate some additional accommodation, namely a work office/ garden room, sheds and or a greenhouse etc. The garden is fully enclosed and has high hedges to the north and east elevations with areas of neatly arranged shrubs.
Garage
This extra deep single garage is integral to the house and accessed from the front drive but could easily have a door installed to access the rear garden too. The garage has power and lighting installed and an up and over garage manual door.
Brochures
Brochure- COUNCIL TAXA payment made to your local authority in order to pay for local services like schools, libraries, and refuse collection. The amount you pay depends on the value of the property.Read more about council Tax in our glossary page.
- Band: C
- PARKINGDetails of how and where vehicles can be parked, and any associated costs.Read more about parking in our glossary page.
- Yes
- GARDENA property has access to an outdoor space, which could be private or shared.
- Yes
- ACCESSIBILITYHow a property has been adapted to meet the needs of vulnerable or disabled individuals.Read more about accessibility in our glossary page.
- Ask agent
Mount View, Christon Bank, Northumberland, NE66 3HP
NEAREST STATIONS
Distances are straight line measurements from the centre of the postcode- Chathill Station3.0 miles
About the agent
Pattinson Estate Agency is an award-winning family-run business that was Launched in 1977 on Independence Day. This is no coincidence, as independence is central to our company ethos. We are the most recognised estate agency in the North East, and in that time we have grown from 1 office to 28, with 300 members of staff, and we officially sell more properties in the North East, than any other estate agency.
However, we don’t just sell houses! Our many property services include sales, le
Industry affiliations

Notes
Staying secure when looking for property
Ensure you're up to date with our latest advice on how to avoid fraud or scams when looking for property online.
Visit our security centre to find out moreDisclaimer - Property reference 459171. The information displayed about this property comprises a property advertisement. Rightmove.co.uk makes no warranty as to the accuracy or completeness of the advertisement or any linked or associated information, and Rightmove has no control over the content. This property advertisement does not constitute property particulars. The information is provided and maintained by Pattinson Estate Agents, Alnwick. Please contact the selling agent or developer directly to obtain any information which may be available under the terms of The Energy Performance of Buildings (Certificates and Inspections) (England and Wales) Regulations 2007 or the Home Report if in relation to a residential property in Scotland.
*This is the average speed from the provider with the fastest broadband package available at this postcode. The average speed displayed is based on the download speeds of at least 50% of customers at peak time (8pm to 10pm). Fibre/cable services at the postcode are subject to availability and may differ between properties within a postcode. Speeds can be affected by a range of technical and environmental factors. The speed at the property may be lower than that listed above. You can check the estimated speed and confirm availability to a property prior to purchasing on the broadband provider's website. Providers may increase charges. The information is provided and maintained by Decision Technologies Limited. **This is indicative only and based on a 2-person household with multiple devices and simultaneous usage. Broadband performance is affected by multiple factors including number of occupants and devices, simultaneous usage, router range etc. For more information speak to your broadband provider.
Map data ©OpenStreetMap contributors.




