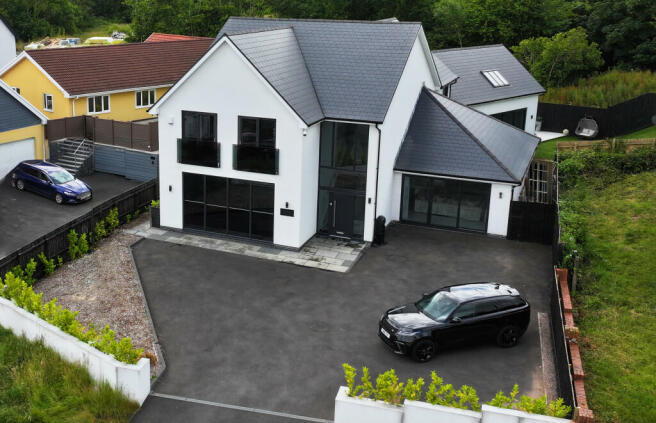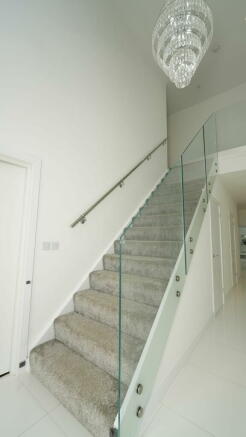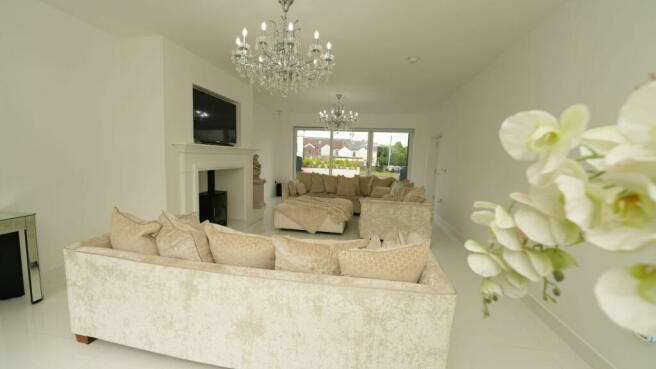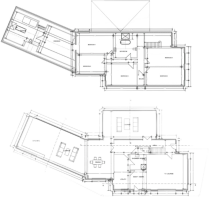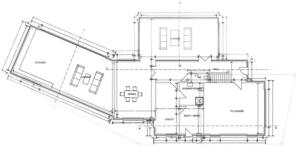
Harlequin House, Brondeg, Heolgerrig, Merthyr Tydfil, CF48 1TW

- PROPERTY TYPE
Detached
- BEDROOMS
5
- BATHROOMS
4
- SIZE
Ask agent
- TENUREDescribes how you own a property. There are different types of tenure - freehold, leasehold, and commonhold.Read more about tenure in our glossary page.
Freehold
Key features
- A breathtaking detached property
- Ground Floor Square Footage 2475FT
- Sauna Room in master en-suite bathroom
- Floating bubble Chair by the Log fire
- Outdoor bar with porcelain slab sitting area
- Hydro boil tap plus integrated appliances with Marble work surfaces
- Glass balcony to master bedroom with walk through dressing suite
- Large double plot with generous gardens backing onto woodlands
- Underfloor heating through the ground floor
Description
The property itself in the the highly desirable location in Heolgerrig, backing onto woodlands ideal for anyone who enjoys the outdoors, plus offering a large garden to complement the property, and at the same time within easy access to Cyfarthfa Retail Park, and the A470 and A465 for anyone who will be commuting. You can commute with ease provided by the spacious driveway making parking a breeze. The external features are just as impressive, highlighting the outdoor structures and providing a bar area to enjoy the summer evening.
The property offers so many features , boasting a sauna room, dressing room, under floor heating, cinema room, , boot room plus a stunning entrance hallway, plus many more features.
The attention is second to none and it will not disappoint, A viewing of this property is a must to appreciate the outstanding standard throughout.
Entrance hallway
Composite door to hallway, Glass balcony to full height staircase, chandelier, under stair storage, ceramic tiled flooring under floor heating , access to cinema room, living room, cloakroom and family kitchen/dining/family room
Cinema Room
Cinema Room
Full length windows all around, built in blinds, bespoke sofa designed for the room , surround sound, chandelier
Living Room
Sliding Patio doors to front and rear aspect, ceramic tiled flooring , bespoke fire surround, surround sound, built in tv positioning , chandeliers
Claokroom
Floating toilet with bespoke crystal sink with full height mirror and ambience lighting
Kitchen/dining/family room
Ceramic tiled flooring , marble worktops, induction hob and extractor, integrated double fridge/freezer, integral microwave, double oven and warming draw, integrated dishwasher, hydro boil tap. Large sliding doors to rear garden, built in media wall, Log fire with swing chair, surround sound, chandeliers, under floor heating
Utility Room
Window, marble worktops, stacking system for washer and dryer, wall and base units, marble work tops, hydro boil tap . ceramic tiled flooring , access to shower room and boot room.
Boot room
Composite door to gardens, ceramic tiled flooring
Bedroom 1
Sliding doors to glass balcony. surround sound, chandelier, wall mounted TV, access to very large walk through dressing room, access to en-suite bathroom
Shower Room
Full height mirrors, floating toilet , bespoke toilet and crystal sink, ceramic tiled flooring, walk in shower
Landing
Access to all bedrooms and family bathroom
En-suite Bathroom and Sauna
Oval freestanding bath, walk in double shower, with double sink , mirror with fitted taps , sauna room and floating cupboards, and two skylights
Bedroom 2
Sliding doors to glass balcony, surround sound, tv wall mounted, built in dressing room
Bedroom 3
Sliding doors to glass balcony, surround sound, tv wall mounted, built in dressing room
Bedroom 4
Full length window , double built in wardrobes. feature headboard
Bedroom 5
Window to rear
Family Bathroom
Freestanding oval bath , floating wall mounted cupboard housing sink , floating toilet , ceramic tiled flooring
Front garden and driveway
Large tarmacked driveway for multiple vehicles, power supply for electric car, with trees as borders
Rear garden and bar area
Professionally landscaped artificial grass, split levelled modelled tiers, porcelain patio area, bar area with power and tv to use all year round, hidden large double shed , hedging borders with shrubs
- COUNCIL TAXA payment made to your local authority in order to pay for local services like schools, libraries, and refuse collection. The amount you pay depends on the value of the property.Read more about council Tax in our glossary page.
- Band: G
- PARKINGDetails of how and where vehicles can be parked, and any associated costs.Read more about parking in our glossary page.
- Yes
- GARDENA property has access to an outdoor space, which could be private or shared.
- Yes
- ACCESSIBILITYHow a property has been adapted to meet the needs of vulnerable or disabled individuals.Read more about accessibility in our glossary page.
- Ask agent
Harlequin House, Brondeg, Heolgerrig, Merthyr Tydfil, CF48 1TW
NEAREST STATIONS
Distances are straight line measurements from the centre of the postcode- Merthyr Tydfil Station0.7 miles
- Pentre-bach Station2.0 miles
- Aberdare Station3.0 miles
Walker and Lewis is an independent Estate Agency based in South Wales.
We guarantee a friendly service and are honest, reliable, impartial and extremely knowledgeable with almost 35 years of combined property industry experience. Our aim is to deliver the best possible service to our clients ensuring stress free transactions right from start to finish. You can be confident you will be dealing with approachable, attentive staff who are highly experienced with first class marketing and negotiating skills.
We are specifically designed to offer our Sellers and Buyers a truly premium trusted service with total transparency, honesty and integrity.
Notes
Staying secure when looking for property
Ensure you're up to date with our latest advice on how to avoid fraud or scams when looking for property online.
Visit our security centre to find out moreDisclaimer - Property reference WPB-19733872. The information displayed about this property comprises a property advertisement. Rightmove.co.uk makes no warranty as to the accuracy or completeness of the advertisement or any linked or associated information, and Rightmove has no control over the content. This property advertisement does not constitute property particulars. The information is provided and maintained by Walker and Lewis Estate Agents Ltd, Aberdare. Please contact the selling agent or developer directly to obtain any information which may be available under the terms of The Energy Performance of Buildings (Certificates and Inspections) (England and Wales) Regulations 2007 or the Home Report if in relation to a residential property in Scotland.
*This is the average speed from the provider with the fastest broadband package available at this postcode. The average speed displayed is based on the download speeds of at least 50% of customers at peak time (8pm to 10pm). Fibre/cable services at the postcode are subject to availability and may differ between properties within a postcode. Speeds can be affected by a range of technical and environmental factors. The speed at the property may be lower than that listed above. You can check the estimated speed and confirm availability to a property prior to purchasing on the broadband provider's website. Providers may increase charges. The information is provided and maintained by Decision Technologies Limited. **This is indicative only and based on a 2-person household with multiple devices and simultaneous usage. Broadband performance is affected by multiple factors including number of occupants and devices, simultaneous usage, router range etc. For more information speak to your broadband provider.
Map data ©OpenStreetMap contributors.
