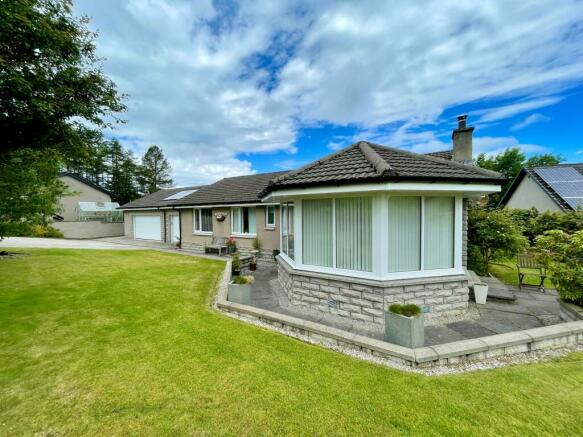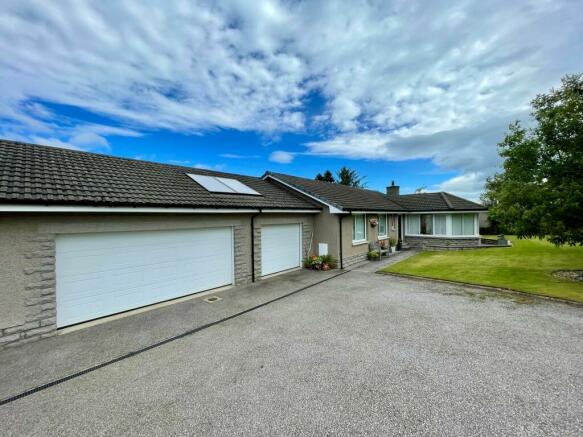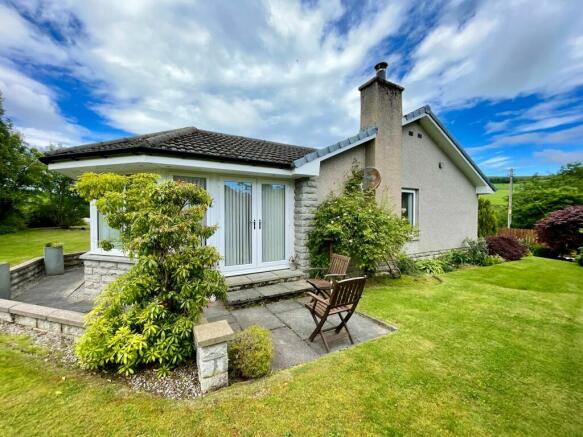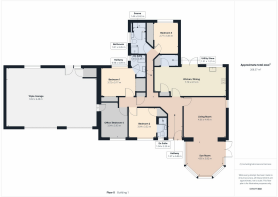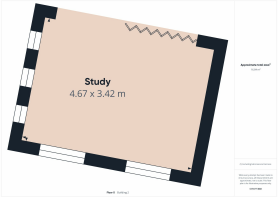Tullynessle, Alford, AB33

- PROPERTY TYPE
Retirement Property
- BEDROOMS
4
- BATHROOMS
3
- SIZE
1,625 sq ft
151 sq m
- TENUREDescribes how you own a property. There are different types of tenure - freehold, leasehold, and commonhold.Read more about tenure in our glossary page.
Freehold
Key features
- Rural location
- Triple Garage
- Garden room
Description
We are delighted to offer to the market this exceptional four bedroom detached bungalow in a very enviable location within the hamlet of Tullynessle. It offers peace and tranquillity with open views along with very bright and modern accommodation that is beautifully presented throughout. It also benefits from UPVC double glazing, oil fired central heating, wood burning stove, solar hot water and large triple garage/workshop. In addition there is a superb fully lined garden room to the rear offering a multi-functional space. This has been a very much loved home and we highly recommend viewing to fully appreciate what it has to offer.
Accommodation
Entrance hall, lounge, sun room, kitchen/dining room, utility room, master bedroom with en-suite, bedroom two with en-suite, two further bedrooms and bathroom.
Entrance Hallway
4.48m x 1.54m
A bright and welcoming hallway with attractive oak doors, neutral decor and solid oak flooring with a fitted door mat. There is ample space for display furniture and the single shelved store is perfect for all your linen and towels.
Lounge
4.66m x 4.49m
A delightful room that is on open plan with the sun room, flooding the space with natural light and offering space for large gatherings. It benefits from an inset wood burning stove set with granite mantle and hearth and can accommodate a wide range of furnishings. Decorated tastefully with a feature wall in paper and complemented with a neutral tone fully fitted carpet.
Sun Room
4.05m x 3.82m
A bright and spacious area on open plan to the lounge surrounded by the front garden making this the perfect spot for relaxing and enjoying the warmth from the sun. The double doors lead to the side of the property where there is a paved seating area and the neutral carpet continues from the lounge
Kitchen/Dining
7.79m x 4.66m
Situated in the perfect spot overlooking the private rear garden is this very bright and spacious kitchen/diner that is fitted with a variety of quality units in soft white and complemented with a solid wooden work surface and attractive splash backs. There are handy pull out larder units either side of the housing for a large fridge freezer and integrated appliances include Stoves electric range cooker with induction hob and extraction hood, dishwasher and wine cooler.
The dining area offers space for a large table and chairs and is perfect for every day or formal dining. The double doors flood the space with natural light and give access to the rear garden. The floor is finished in solid oak flooring.
Utility Room
1.91m x 1.21m
Accessed from the kitchen/diner there is plumbing and space for washing machine and tumble dryer
with a solid wooden work surface, cream wall units and fitted shelving.
Master bedroom
3.72m x 3.17m
This light and airy double room is situated at the rear with a large picture window providing stunning private views of the neighbouring fields. This room offers two sets of fitted wardrobes with mirrored sliding doors, decorated with a feature wall, a contrasting shade and a fully fitted carpet.
En Suite 1
2.4m x 1.63m
Fitted with a corner enclosure offering a mains shower with a rain water and hand held attachment, white gloss vanity unit with a contrasting wood effect top housing the wash hand basin and providing ample storage, push button WC and a chrome heated towel rail. This well designed space is finished off with partial aqua panelling, mini mosaic tiling, wall mounted mirror and a wood effect vinyl floor covering.
Bedroom 2
3.32m x 3.04m
A further double bedroom with large picture window overlooking the front garden. This offers the perfect guest room as it has it's own facilities and has also been tastefully decorated with a pretty feature wall. There is a fitted wardrobe, plenty of space for additional furniture and is fully carpeted.
En Suite 2
2.25m x 1.04m
Fitted with a large instant shower enclosure with a glass folding screen, wall mounted wash hand basin and a push button WC, Neutrally decorated and complemented with a ceramic tile floor.
Bedroom 3
3.44m x 2.77m
A bright double room to the rear which also enjoys stunning views of the garden and neighbouring fields from the large window. This room also benefits from a double fitted wardrobe with mirrored sliding doors, is neutrally decorated and fully carpeted.
Office/Bedroom 4
3.93m x 3.04m
This is a further double bedroom that currently offers the perfect home office and work space. It has the advantage of access to the garage so would suit somebody looking to operate a business from home giving access to clients out with the private accommodation, eg therapy or treatment room. Decorated in neutral tones and finished with a wood effect laminate.
Family Bathroom
1.81m x 3.45m
A modern and well finished family bathroom fitted with an aqua panelled corner cubicle offering a mains rain water and handheld shower, wall mounted wash hand basin and a WC. Incorporated in the bathroom is an excellent infrared sauna (1.44 x 0.42) a super facility to enjoy. Wall mounted white gloss upright unit ideal for product and towel storage and the floor is finished in a quality click vinyl in a neutral shade.
Garden room
4.67m x 3.42m
A superb addition to this lovely property is this high quality, fully lined, glass fronted garden room again offering open views and a tranquil escape. This could also offer a perfect work from home space, gym, games or therapy room. It is decorated in fresh white and finished with a wood effect click vinyl flooring with full electric underfloor heating.
Garage
9.92m x 6.48m
This bungalow offers an excellent triple garage with a double and single powered door, access doors to the property and the rear garden. It has power, light and a concrete floor and offers great storage in the form of fitted units and excellent workshop area with work bench. There is also a very useful washroom and toilet next to the rear door that would be useful for outdoor room or when gardening.
The hot water tank and the boiler are located here.
Front Garden
To the front is a walled garden with mature lawn that is complimented by a range of shrubs and trees. To the side is a slabbed seating area with access to the sun room. The large driveway offers parking for several vehicles.
Rear Garden
To the rear of the property is a generous space that is made up of an area of lawn, sheltered patio area that is perfect for alfresco dining and low maintenance stone chippings. It offers a very private and peaceful space with open views of the surrounding fields. The perfect spot to relax and watch the local wildlife.
Disclaimer
These particulars do not constitute any part of an offer or contract. All statements contained therein, while believed to be correct, are not guaranteed. All measurements are approximate. Intending purchasers must satisfy themselves by inspection or otherwise, as to the accuracy of each of the statements contained in these particulars.
- COUNCIL TAXA payment made to your local authority in order to pay for local services like schools, libraries, and refuse collection. The amount you pay depends on the value of the property.Read more about council Tax in our glossary page.
- Band: F
- PARKINGDetails of how and where vehicles can be parked, and any associated costs.Read more about parking in our glossary page.
- Yes
- GARDENA property has access to an outdoor space, which could be private or shared.
- Rear garden,Front garden
- ACCESSIBILITYHow a property has been adapted to meet the needs of vulnerable or disabled individuals.Read more about accessibility in our glossary page.
- Ask agent
Energy performance certificate - ask agent
Tullynessle, Alford, AB33
NEAREST STATIONS
Distances are straight line measurements from the centre of the postcode- Insch Station7.4 miles
About the agent
Remax City & Shire Aberdeen, Aberdeen
FF4 Bluesky Business Space Prospect Road, Westhill Aberdeen AB32 6FJ

Located in Westhill, Aberdeen and covering the whole of Aberdeenshire, we offer a high quality, personal property marketing service and you designated agent is with you from listing to exchange. We are available seven days a week and evenings.
Notes
Staying secure when looking for property
Ensure you're up to date with our latest advice on how to avoid fraud or scams when looking for property online.
Visit our security centre to find out moreDisclaimer - Property reference e75e5fae-3ed3-4277-b9b1-64cacc0c5053. The information displayed about this property comprises a property advertisement. Rightmove.co.uk makes no warranty as to the accuracy or completeness of the advertisement or any linked or associated information, and Rightmove has no control over the content. This property advertisement does not constitute property particulars. The information is provided and maintained by Remax City & Shire Aberdeen, Aberdeen. Please contact the selling agent or developer directly to obtain any information which may be available under the terms of The Energy Performance of Buildings (Certificates and Inspections) (England and Wales) Regulations 2007 or the Home Report if in relation to a residential property in Scotland.
*This is the average speed from the provider with the fastest broadband package available at this postcode. The average speed displayed is based on the download speeds of at least 50% of customers at peak time (8pm to 10pm). Fibre/cable services at the postcode are subject to availability and may differ between properties within a postcode. Speeds can be affected by a range of technical and environmental factors. The speed at the property may be lower than that listed above. You can check the estimated speed and confirm availability to a property prior to purchasing on the broadband provider's website. Providers may increase charges. The information is provided and maintained by Decision Technologies Limited. **This is indicative only and based on a 2-person household with multiple devices and simultaneous usage. Broadband performance is affected by multiple factors including number of occupants and devices, simultaneous usage, router range etc. For more information speak to your broadband provider.
Map data ©OpenStreetMap contributors.
