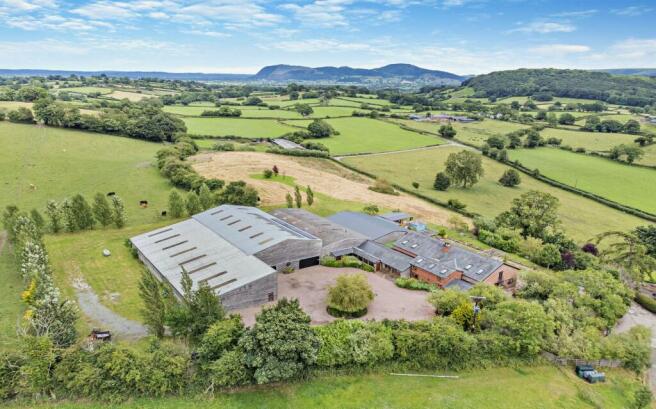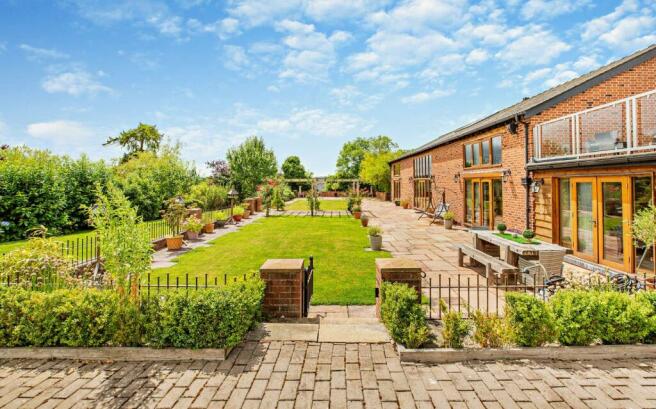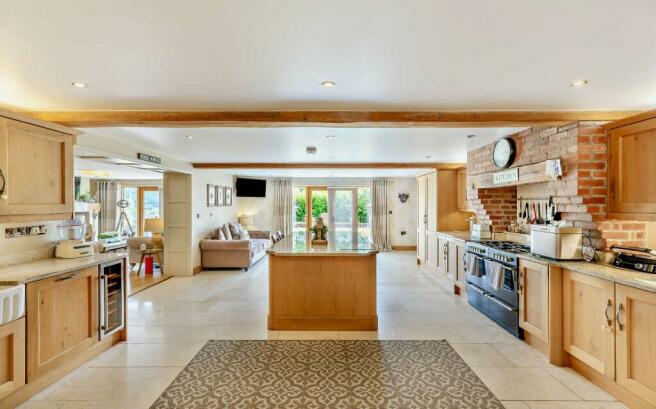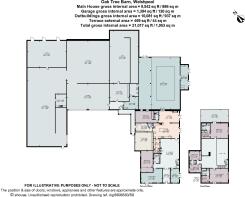
Guilsfield, Welshpool, Powys, SY21

- PROPERTY TYPE
Detached
- BEDROOMS
6
- BATHROOMS
5
- SIZE
9,542 sq ft
886 sq m
- TENUREDescribes how you own a property. There are different types of tenure - freehold, leasehold, and commonhold.Read more about tenure in our glossary page.
Freehold
Key features
- An exceptional and beautifully designed country house, with over 10,000 square feet of additional outbuildings.
- A salt water, indoor heated swimming pool within a party barn, with a separate shower room.
- State of the art Smart Technology, along with PV panels and rain water harvest system.
- The house is fitted with a BOSE speaker system within the main house and outside, and WIFI connected internally and externally.
- Situated in a rural setting about 1 mile from the village of Guilsfield which has a shop, petrol station and community centre.
- Welshpool is approximately 4 miles away and has a train station with links to Shrewsbury and the Welsh Coast.
- EPC Rating = C
Description
Description
Oak Tree Barn is an extremely unique and special property which has been designed by the current owners. Originally a dairy farm, the property sits in an elevated position with commanding views towards The Breiddens and the Shropshire plain.
Converted during 2010, the property has been designed to allow in plenty of natural light with large glazed windows along with offering a wonderful lifestyle. There are French doors in the reception rooms, which open out onto the patio and gardens, a BOSE speaker system throughout the house and gardens and underfloor heating throughout the whole property.
The clients have added two rain water harvest systems, which feed the toilets and showers along with high pressure pumps. There are Solar panels fitted which provide 4KW with a feed in tariff remaining for a further 10 years (as of 2024) and Solar panels which provide 6KW which heat the pool. All of the windows are filled with Argon reflective glass.
The accommodation is beautifully designed with a wide oak framed studded door opening into the boot room, with a spacious dining room to the right hand side, which has fitted units and oak flooring. The impressive open plan kitchen living offers a wonderful feeling of space and light flooding in through the glazed windows, which look out over the garden.
The kitchen is a bespoke design by a local firm Kenton Jones and is fitted with oak wall and base units, beautiful larder cupboards, granite worktops, a central island, an American fridge freezer and integrated appliances including a dishwasher, microwave and wine cooler. There is a Zip tap providing instant hot water and a Stoves range cooker which is fed with LPG gas. The utility room has further units, a sink and an integrated freezer.
The kitchen living also provides access to a snug which was built during 2021 and has a gas effect wood burner, doors outside to the patio and garden and access to a double bedroom and en suite shower wet room. There is also access into the swimming pool.
The main reception room is just one of the wow factors of this beautiful home, with a vaulted full height ceiling, large glazed windows and a mezzanine floor above. There is an inglenook fireplace with a wood burning stove which provides 18 KW, along with oak flooring. This room would be beautiful for holiday celebrations and certainly has the space to accommodate a number of guests and family.
There is a separate office, a further entrance hall and door leading outside and a cinema room with a full size screen. Within this section of the ground floor is a double bedroom (6) and a separate bathroom. This part of the house would work well for a dependent relative.
A solid oak staircase rises to the first floor landing which is extensive, offering space for a further office and snug area. There are two principal reception rooms on this floor, to either end, both with a dressing room and en suite bathroom. One has access onto a balcony area overlooking the grounds. There are a further two double bedrooms with a Jack & Jill bathroom.
The swimming pool & party barn.
The swimming pool is another significant selling point, set within a vast area which the current owners converted from original buildings during 2021. The salt water pool is connected to a filtration system, currently heated to 29 degrees and can be controlled through an App. There is a built in Sonos system accessed via WIFI. The pool is fitted with a remote control cover and there is a heat air exchange system in this expansive space, which is also perfect as an entertaining area with colour changing LED lights and doors leading out to a patio and a garden room which has a BBQ area and bar. There is a separate shower and changing room and a door leading through to the pump room.
Gardens and land.
The gardens at Oak Tree Barn have been designed to very much incorporate the magnificent setting but also to offer a fabulous lifestyle. With a covered seating area, off the garden room, a hot tub within an oak enclosure, an archway with steps leading down to a gravel area with a number of raised beds and a greenhouse and then onto a lawned area with a patio. The paddock land is situated to the side of the property and alongside the outbuildings, with access from the main driveway around to the back of the buildings.
The Outbuildings.
All of the outbuildings are incorporated into each other, offering over 10,000 square feet of space, including a substantial garage for a number of vehicles with a workshop area, fitted with electrically operated up and over doors, which were manufactured in Germany. There is a store room and workshop, the original cow stalls with doors opening directly onto the paddock land which would be suitable as indoor stabling. A further storage shed which could serve as classic car garaging or workshop, another barn with doors leading outside to the paddocks and an expansive storage shed which has a roller shutter door opening onto the main driveway and has WIFI connected.
Oak Tree Barn is accessed via electrically operated gates onto a private driveway which opens onto a large parking area with a turning circle.
Location
Oak Tree Barn is located about 1.3 miles from the village of Guilsfield which has a primary school, village shop and petrol station. There is a garden centre and two pubs and access to lovely walks including Gaer Fawr which is a hill fort within woodland, and the Breiddens.
Welshpool is approximately 3 miles away and has supermarkets, high street and independent shops, Powys Castle, Montgomery canal walks, cycle routes, the Welshpool and Llanfair light railway, a train station, restaurants, pubs and cafe's. Welshpool also has a well regarded secondary school and an airport.
Oak Tree Barn is situated about 13 miles from Oswestry and about 20 miles from Shrewsbury, both of which offer further amenities and schooling including Oswestry School, The Marches Academy, Moreton Hall, Shrewsbury School, Prestfelde and Shrewsbury High School.
Square Footage: 9,542 sq ft
Acreage: 5.27 Acres
Directions
Sat Nav will not take you directly to the property.
Please use What3Words///sweeper.loud.punctual
Oak Tree Barn is accessed off Gwreiddyn Lane.
Additional Info
Council tax- Powys County Council- Band H
Services: Mains water, electricity, LPG gas, Oil fired central heating, private drainage by way of a sewage treatment plant (fitted 2024). Solar panels with a FIT for another 10 years (as of 2024).
The access lane to Oak Tree Barn is shared with two other properties.
Brochures
Web DetailsParticulars- COUNCIL TAXA payment made to your local authority in order to pay for local services like schools, libraries, and refuse collection. The amount you pay depends on the value of the property.Read more about council Tax in our glossary page.
- Band: H
- PARKINGDetails of how and where vehicles can be parked, and any associated costs.Read more about parking in our glossary page.
- Yes
- GARDENA property has access to an outdoor space, which could be private or shared.
- Yes
- ACCESSIBILITYHow a property has been adapted to meet the needs of vulnerable or disabled individuals.Read more about accessibility in our glossary page.
- Ask agent
Guilsfield, Welshpool, Powys, SY21
NEAREST STATIONS
Distances are straight line measurements from the centre of the postcode- Welshpool Station4.1 miles
About the agent
Why Savills
Founded in the UK in 1855, Savills is one of the world's leading property agents. Our experience and expertise span the globe, with over 700 offices across the Americas, Europe, Asia Pacific, Africa, and the Middle East. Our scale gives us wide-ranging specialist and local knowledge, and we take pride in providing best-in-class advice as we help individuals, businesses and institutions make better property decisions.
Outstanding property
We have been advising on
Notes
Staying secure when looking for property
Ensure you're up to date with our latest advice on how to avoid fraud or scams when looking for property online.
Visit our security centre to find out moreDisclaimer - Property reference CLV740708. The information displayed about this property comprises a property advertisement. Rightmove.co.uk makes no warranty as to the accuracy or completeness of the advertisement or any linked or associated information, and Rightmove has no control over the content. This property advertisement does not constitute property particulars. The information is provided and maintained by Savills, Telford. Please contact the selling agent or developer directly to obtain any information which may be available under the terms of The Energy Performance of Buildings (Certificates and Inspections) (England and Wales) Regulations 2007 or the Home Report if in relation to a residential property in Scotland.
*This is the average speed from the provider with the fastest broadband package available at this postcode. The average speed displayed is based on the download speeds of at least 50% of customers at peak time (8pm to 10pm). Fibre/cable services at the postcode are subject to availability and may differ between properties within a postcode. Speeds can be affected by a range of technical and environmental factors. The speed at the property may be lower than that listed above. You can check the estimated speed and confirm availability to a property prior to purchasing on the broadband provider's website. Providers may increase charges. The information is provided and maintained by Decision Technologies Limited. **This is indicative only and based on a 2-person household with multiple devices and simultaneous usage. Broadband performance is affected by multiple factors including number of occupants and devices, simultaneous usage, router range etc. For more information speak to your broadband provider.
Map data ©OpenStreetMap contributors.





