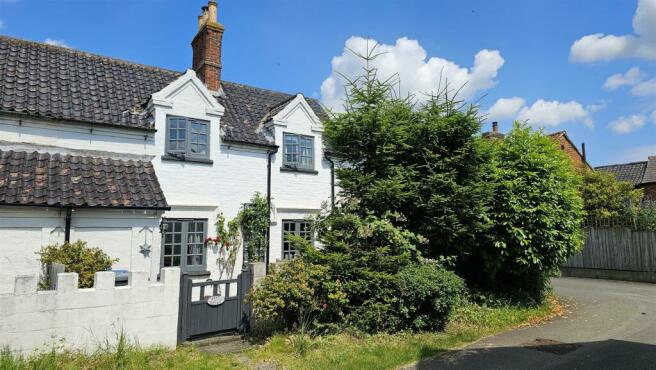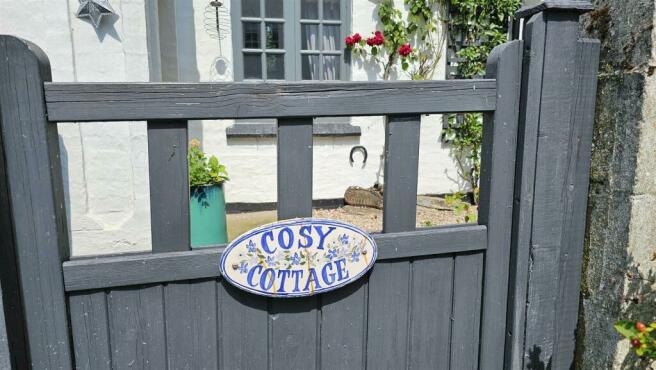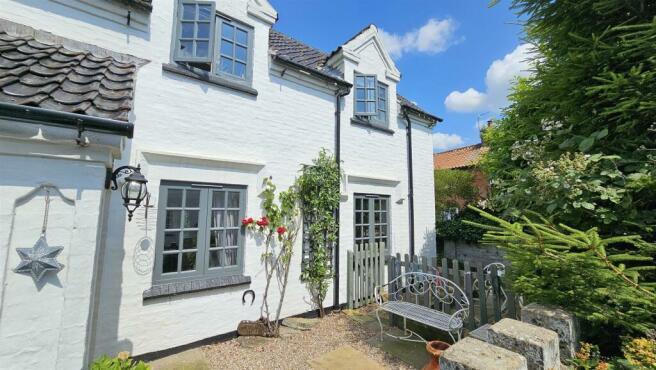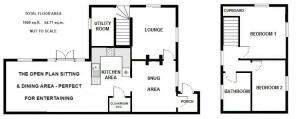
Old Forge Lane, Granby

- PROPERTY TYPE
Semi-Detached
- BEDROOMS
2
- BATHROOMS
1
- SIZE
Ask agent
- TENUREDescribes how you own a property. There are different types of tenure - freehold, leasehold, and commonhold.Read more about tenure in our glossary page.
Freehold
Description
The accommodation is situated over two floors and comprises entrance porch, cosy snug area, lounge, kitchen area with wonderful sitting area with a vaulted ceiling creating a wonderful feeling of space which is open plan to the dining area (perfect for those who enjoy entertaining), cloakroom W.C., and a separate utility room. To the first floor there are two double bedrooms and a 3 piece suite bathroom with shower over the bath. The property also benefits from gas central heating - and a wonderful cosy feel.
Unlike many characterful cottages at this price range, this one does benefit from off road parking spaces for two vehicles. There is a courtyard garden to the rear and a further cottage garden to the side and front which is the perfect area for those who enjoy al fresco dining during those balmy sumer evenings. There is a useful garden shed and a wood store.
Granby is located within the renowned Vale of Belvoir which provides endless hours of walks as well as a variety of quaint rural villages, each with their own individual character and many with a village pub!
The Market Town of Bingham is less than 5 miles away and enjoys a wonderful range of supermarkets and independent shops, eateries, coffee house, public houses with a market held every Thursday. There is also a medical centre, pharmacies, dentists, leisure centre and a library. Should a shopping trip to the larger towns be the ‘order of the day’ Bingham has direct rail links to Nottingham and Grantham and bus routes to Nottingham and the surrounding villages.
Outside - Front - To the front is a delightful area with grassed area, entrance gate, courtyard garden from which to enjoy the setting sun and the last drops in the bottle of your favourite tipple. Flowering creepers and colourful planters create a typical English cottage appearance - very relaxing!
Outside - Rear & Parking - To the rear of Cosy Cottage is a double length gravelled area providing ample parking for two vehicles. A timber gate then leads into the courtyard garden area - perfect for those looking for ease of maintenance and relaxation! To the rear boundary is a further grassed area with mature shrubs creating plenty of greenery.
Entrance Hall - with plenty of room for coats and boots! Tiled flooring. Latch door into the dining area.
Snug Area - 3.66m x 3.12m (12'0 x 10'3) - window the front and beamed ceiling. Tiled flooring. Feature fireplace. Open archways into both the kitchen area and the lounge.
Kitchen & Sitting Area - 5.87m x 4.57m (19'3 x 15'0) - Fitted kitchen with sink unit and maixer tap. Four ring gas hob with extractor hood over and Hotpoint oven under. Heavily beamed ceiling and flagged stone flooring. Plumbing for washing machine. Chrome radiator.
Cloakroom - with low flush W.C. and wash hand basin. Central heating radiator. Flagged stone flooring.
Sitting Area - Heavily beamed ceiling and a continuation of the flagged stone flooring. Recently upgraded double doors leading onto the large courtyard garden area. Velux windows which ensure that this is a light and bright area.
Dining Area - 3.66m x 2.74m (12'0 x 9'0) - with a heavily beamed ceiling and a continuation of the flagged stone flooring. Window to the side.
Lounge - 3.66m x 3.05m (12'0 x 10'0) - a very cosy room with windows the front and side and a heavily beamed ceiling and a continuation of the flagged stone flooring. Central heating radiator. Feature fireplace.
Utility Room - 2.74m x 1.68m (9'0 x 5'6) - approached from the stairs, with plumbing for washing machine and dryer. Window to the rear.
Landing - with a double glazed window overlooking the garden area.
Bedroom 1 - 3.66m x 3.25m (12'0 x 10'8) - with a latch door and a central heating radiator. Windows to the rear and side. Wood effect flooring. Two very useful storage cupboards. Loft access.
Bedroom 2 - 3.66m x 2.44m (12'0 x 8'0) - with a latch door and a central heating radiator. Windows to the rear and side. Wood effect flooring.
Bathroom - with a white three piece suite comprising panelled bath with mixer tap and shower over with screen, low level W.C., and wall mounted wash basin. obscure window to the rear elevation, wall mounted stainless steel vertical heated towel rail.
Outside - To the front is a delightful area with grassed area, entrance gate, courtyard garden from which to enjoy the setting sun and the last drops in the bottle of your favourite tipple. Flowering creepers and colourful planters create a typical English cottage appearance - very relaxing!
To the rear of Cosy Cottage is a double length gravelled area providing ample parking for two vehicles. A timber gate then leads into the courtyard garden area - perfect for those looking for ease of maintenance and relaxation! To the rear boundary is a further grassed area with mature shrubs creating plenty of greenery.
Brochures
Old Forge Lane, GranbyVirtual Tour - Cosy CottageBrochure- COUNCIL TAXA payment made to your local authority in order to pay for local services like schools, libraries, and refuse collection. The amount you pay depends on the value of the property.Read more about council Tax in our glossary page.
- Band: C
- PARKINGDetails of how and where vehicles can be parked, and any associated costs.Read more about parking in our glossary page.
- Yes
- GARDENA property has access to an outdoor space, which could be private or shared.
- Yes
- ACCESSIBILITYHow a property has been adapted to meet the needs of vulnerable or disabled individuals.Read more about accessibility in our glossary page.
- Ask agent
Old Forge Lane, Granby
NEAREST STATIONS
Distances are straight line measurements from the centre of the postcode- Aslockton Station2.3 miles
- Elton & Orston Station2.6 miles
- Bingham Station3.7 miles
About the agent
Welcome to HAMMOND Property Services - the friendly and local estate agent covering The Market Town of Bingham and the South East villages of Nottingham through the Office within Bingham Market Place.
Established since 1988, the company specialises in property sales & lettings and has grown to be one of the most respected independent agents in the areas covered. This has been achieved through superior customer service, the most experienced local knowledge, a dedicated team willing to ta
Industry affiliations

Notes
Staying secure when looking for property
Ensure you're up to date with our latest advice on how to avoid fraud or scams when looking for property online.
Visit our security centre to find out moreDisclaimer - Property reference 33229344. The information displayed about this property comprises a property advertisement. Rightmove.co.uk makes no warranty as to the accuracy or completeness of the advertisement or any linked or associated information, and Rightmove has no control over the content. This property advertisement does not constitute property particulars. The information is provided and maintained by HAMMOND Property Services, Bingham. Please contact the selling agent or developer directly to obtain any information which may be available under the terms of The Energy Performance of Buildings (Certificates and Inspections) (England and Wales) Regulations 2007 or the Home Report if in relation to a residential property in Scotland.
*This is the average speed from the provider with the fastest broadband package available at this postcode. The average speed displayed is based on the download speeds of at least 50% of customers at peak time (8pm to 10pm). Fibre/cable services at the postcode are subject to availability and may differ between properties within a postcode. Speeds can be affected by a range of technical and environmental factors. The speed at the property may be lower than that listed above. You can check the estimated speed and confirm availability to a property prior to purchasing on the broadband provider's website. Providers may increase charges. The information is provided and maintained by Decision Technologies Limited. **This is indicative only and based on a 2-person household with multiple devices and simultaneous usage. Broadband performance is affected by multiple factors including number of occupants and devices, simultaneous usage, router range etc. For more information speak to your broadband provider.
Map data ©OpenStreetMap contributors.





