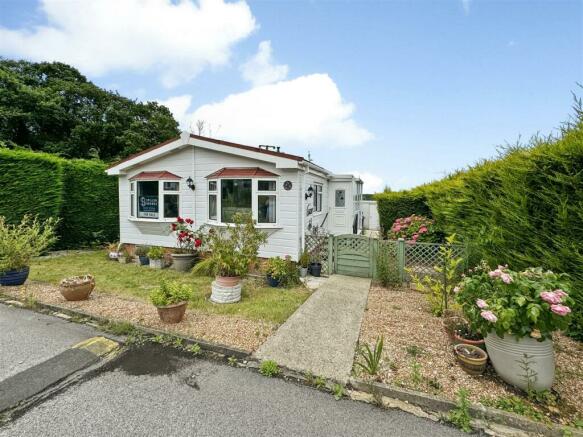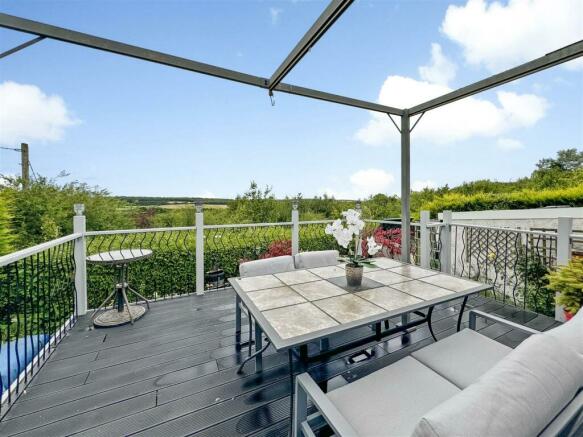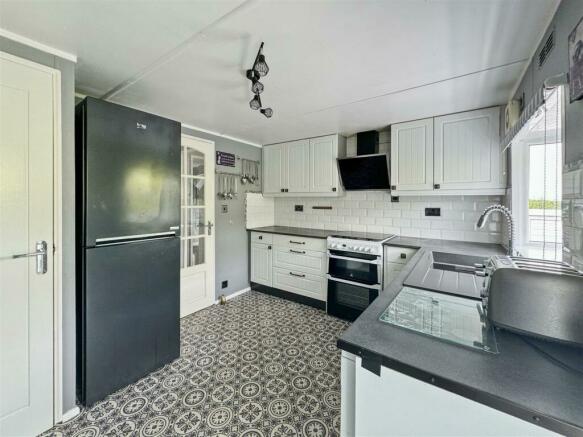
Woodlands Estate, Blean, Canterbury

- PROPERTY TYPE
Park Home
- BEDROOMS
2
- BATHROOMS
1
- SIZE
Ask agent
- TENUREDescribes how you own a property. There are different types of tenure - freehold, leasehold, and commonhold.Read more about tenure in our glossary page.
Freehold
Key features
- Chain Free Sale
- Fantastic Direct Countryside Views
- 2 Double Bedrooms
- Over 50's Residential Park
- Resident's Parking Close By
- One Small Dog Allowed
- 12 Month Occupancy
- EPC Exempt
- Useful Shed
Description
The home has a modern interior and is being sold chain free with the option to purchase the property fully furnished. Located next to the parking area and the entrance to the Blean Woods nature reserve this property would make an ideal early retirement opportunity. The pretty private mature garden is fence enclosed and has plenty of storage. The interior of the home is light and airy and comprises large lounge with vaulted ceiling, dining room, sun room, generous kitchen, 2 bedrooms, shower room and useful entrance porch.
Woodlands Estate is known for its serene surroundings and close-knit community, making it an ideal place to call home. This park home offers the perfect blend of comfort and tranquillity.
The historic city of Canterbury has an extensive shopping centre with the main high street brands and a large array of independent shops. It also offers a farmers market and two mainline railway stations, including the high speed link service to St. Pancras. The seaside town of Whitstable is again a short drive (or bus ride) away (3.8 miles) and offers independent shopping, a working harbour and seaside walks. Blean itself has a doctors' surgery, village store, garden centre and public house/restaurant.
Please note you must be over 50 to purchase a Park Home. One dog is allowed on this site.
Don't miss out on the opportunity to own a piece of this idyllic location. Contact us today to arrange a viewing and experience the charm of Woodlands Estate for yourself.
Upvc Entrance Porch - Upvc part glazed entrance door with Upvc glazed window to the side. Vinyl flooring.
Kitchen - 3.99m x 2.82m (13'1 x 9'3) - Upvc double glazed box window to the side. Range of matching wall, base and drawer units. Glass display cabinet. Laminate worktop with inset stainless steel sink unit and mixer tap. Gas cooker with extractor above. Fridge/freezer. Washing machine. Dishwasher. Cupboard housing Potterton boiler. Tiled walls. Vinyl flooring.
Lounge - 5.82m x 3.51m (19'1 x 11'6) - Two Upvc double glazed bow windows to the front and Upvc double glazed window to the side. Two radiators. Power points. Wall lights. Vaulted ceiling with decorative beams.
Dining Room - 2.95m x 2.59m (9'8 x 8'6) - Upvc double glazed window to the side and Upvc double glazed door to the Sun Room. Radiator. Thermostat control for central heating. Wall light point. Laminate flooring.
Sun Room - 2.39m x 1.50m (7'10 x 4'11) - Upvc double glazed door to the garden and Upvc double glazed window to the side. Electric heater. Power point. Laminate flooring.
Inner Hall - Storage cupboard with shelves and electric heater.
Bathroom - 2.03m x 1.65m max (6'8 x 5'5 max) - Upvc double glazed obscure window to the side. Suite comprising shower enclosure with mains operated shower, wall mounted vanity unit with inset wash hand basin and close coupled WC. Wall mounted cabinet with mirrored doors. Radiator. Fully tiled walls and floor.
Bedroom 1 - 3.28m x 2.87m (10'9 x 9'5) - Upvc double glazed sliding doors to the rear garden with far reaching views of the countryside. Radiator. Built-in wardrobes and overhead storage. Power points.
Bedroom 2 - 2.97m x 2.24m to wardrobe front (9'9 x 7'4 to ward - Upvc double glazed window to the rear with far reaching views over the countryside. Radiator. Power points. Wall of built-in wardrobes.
Garden - Gardens surround this home. Large raised composite deck with far reaching views over the countryside. Established plants, trees and shrubs. Water butts. Small greenhouse. External tap. External lights. Artificial grass. Paved patio. Pedestrian gates to both sides.
Shed - 2.79m x 0.94m (9'2 x 3'1) - Power and light. Electric meter.
Residents' Parking - Parking area adjacent to the home, there is also visitor's parking on site.
Tenure - The park home is freehold however a ground rent is paid to the side owners for the pitch.
Council Tax - Band A: £1,464.52 2024/25 - we suggest interested parties make their own investigations.
Agent's Notes - Ground Rent £205.50 per month which includes water rates.
The seller has advised us that the property was insulated and weather boarded within the last 5 years. Including insulation under the floor.
Brochures
Woodlands Estate, Blean, Canterbury- COUNCIL TAXA payment made to your local authority in order to pay for local services like schools, libraries, and refuse collection. The amount you pay depends on the value of the property.Read more about council Tax in our glossary page.
- Band: A
- PARKINGDetails of how and where vehicles can be parked, and any associated costs.Read more about parking in our glossary page.
- Residents
- GARDENA property has access to an outdoor space, which could be private or shared.
- Yes
- ACCESSIBILITYHow a property has been adapted to meet the needs of vulnerable or disabled individuals.Read more about accessibility in our glossary page.
- Ask agent
Energy performance certificate - ask agent
Woodlands Estate, Blean, Canterbury
NEAREST STATIONS
Distances are straight line measurements from the centre of the postcode- Canterbury West Station2.6 miles
- Canterbury East Station3.2 miles
- Whitstable Station3.2 miles
About the agent
Welcome To Spiller Brooks Estate Agents
Spiller Brooks Estate Agents Whitstable is a truly independent business run by Nikki Spiller who has 18 years of estate agency experience.
Our emphasis is focused on providing high quality professional services and support to our clients in everything we do.
Specialising in residential sales, we have a devoted team at hand to work for you and with you in successfully selling or buying your home. Our clients enjo
Notes
Staying secure when looking for property
Ensure you're up to date with our latest advice on how to avoid fraud or scams when looking for property online.
Visit our security centre to find out moreDisclaimer - Property reference 33229274. The information displayed about this property comprises a property advertisement. Rightmove.co.uk makes no warranty as to the accuracy or completeness of the advertisement or any linked or associated information, and Rightmove has no control over the content. This property advertisement does not constitute property particulars. The information is provided and maintained by Spiller Brooks Estate Agents, Whitstable. Please contact the selling agent or developer directly to obtain any information which may be available under the terms of The Energy Performance of Buildings (Certificates and Inspections) (England and Wales) Regulations 2007 or the Home Report if in relation to a residential property in Scotland.
*This is the average speed from the provider with the fastest broadband package available at this postcode. The average speed displayed is based on the download speeds of at least 50% of customers at peak time (8pm to 10pm). Fibre/cable services at the postcode are subject to availability and may differ between properties within a postcode. Speeds can be affected by a range of technical and environmental factors. The speed at the property may be lower than that listed above. You can check the estimated speed and confirm availability to a property prior to purchasing on the broadband provider's website. Providers may increase charges. The information is provided and maintained by Decision Technologies Limited. **This is indicative only and based on a 2-person household with multiple devices and simultaneous usage. Broadband performance is affected by multiple factors including number of occupants and devices, simultaneous usage, router range etc. For more information speak to your broadband provider.
Map data ©OpenStreetMap contributors.




