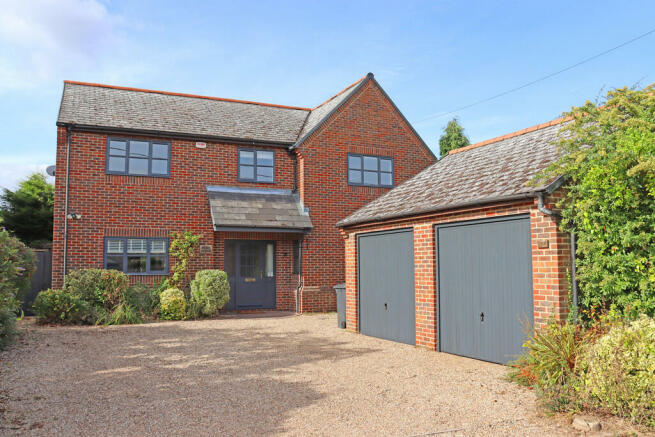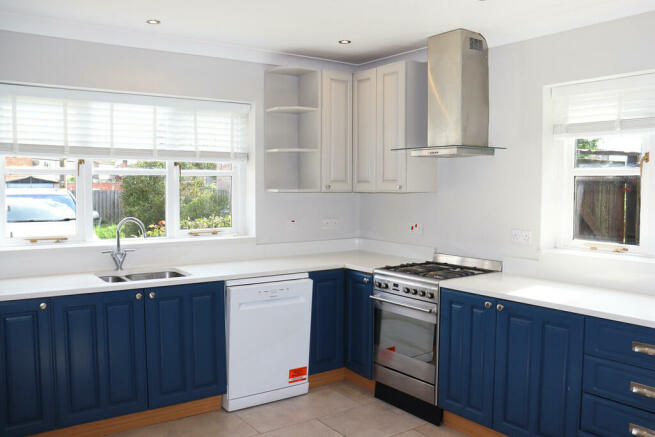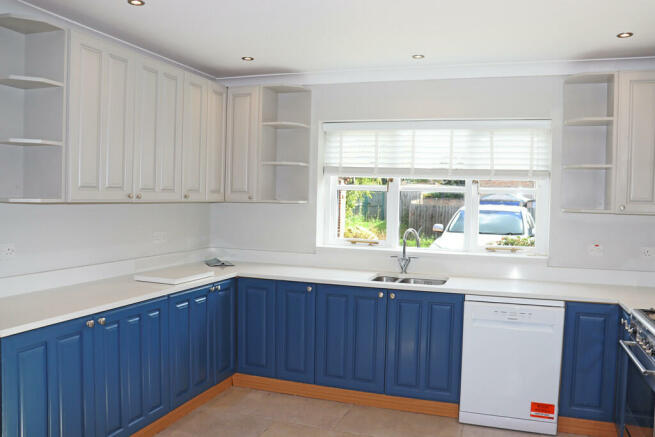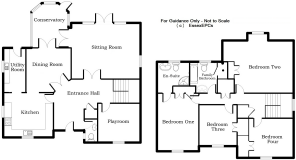Fiddlers Lane, East Bergholt

Letting details
- Let available date:
- 24/08/2024
- Deposit:
- £2,856A deposit provides security for a landlord against damage, or unpaid rent by a tenant.Read more about deposit in our glossary page.
- Min. Tenancy:
- Ask agent How long the landlord offers to let the property for.Read more about tenancy length in our glossary page.
- Let type:
- Long term
- Furnish type:
- Unfurnished
- Council Tax:
- Ask agent
- PROPERTY TYPE
Detached
- BEDROOMS
4
- BATHROOMS
3
- SIZE
Ask agent
Key features
- To Rent On A Long Term Basis
- Kitchen Opens Through To Dining Room & Conservatory
- Four Bedrooms Main With En-Suite
- Spacious Family Home
- Double Garage
Description
DIRECTIONS from the A12 heading South take the East Bergholt junction onto the B1070 heading towards the village. Once you enter the village take the third turning on the right hand side onto Fiddlers Lane and the property can be found on the right hand side with ample parking to the front.
TERMS Rent exclusive of all utilities and council tax.
Deposit £2,855.76 (5x weeks rent).
Assured Shorthold Tenancy - minimum term 12 months.
References required.
Gas heating and hot water.
EPC - D.
Council Tax Band - F.
BEDROOM ONE 15'04 x 11'07 window to the front (South East), feature papered wall, built in wardrobes to the side with ample hanging space and storage shelf over, door to the: En-Suite 8'00 x 6'05 opaque window to the rear, marble corner quadrant glazed shower cubicle to the side, ladder heated towel rail, pedestal wash basin and w/c.
BEDROOM TWO 13'04 x 13'00 window to the rear overlooking the garden (North West), feature papered wall, built in wardrobes and deep eaves storage to the side, generously sized second bedroom.
BEDROOM THREE 11'05 x 10'00 window to the front, built in wardrobes to the side, ample sized room for a double bed.
BEDROOM FOUR 11'05 x 10'03 window to the front, built in wardrobes to the side, a very good sized fourth bedroom which has ample room for a double bed.
FAMILY BATHROOM 9'02 x 8'04 opaque window to the rear, this spacious bathroom has a large built in tiled shower cubicle to the side, full height heated towel rail, inset panel bath with mixer tap and shower head, w/c and pedestal wash basin. Attractively tiled walls to waist height, wooden effect flooring.
LANDING 23'11 x 5'10 (max) window to the side (North East) sizable airing cupboard and further storage cupboard along with access to the boarded loft space. Return stairs to the ground floor:
ENTRANCE HALL 13'03 x 12'00 entrance from the front via part glazed door to this light spacious hallway with parquet oak flooring, doors to ground floor rooms, cloaks cupboard and useful under stairs storage cupboard.
KITCHEN 12'02 x 11'10 window to the front and side providing an abundance of light into the room. Flagstone style tiled floor and a range of contrast painted wall and base units to three sides under a light Quartz work surface with inset stainless steel sink, gas fired oven and hob with extractor over. The kitchen benefits from underfloor heating.
UTILITY ROOM 12'03 x 6'06 open to the kitchen via archway, window to the side, flagstone effect tiled floor continues from the kitchen. Larder and base units to the side with space and plumbing under for washing machine tumble dryer and fridge freezer. Wall mounted Worcester gas boiler, ceiling suspended drying rack and stable door to the rear garden. Underfloor heating.
DINING ROOM 12'03 x 11'05 open from the kitchen via archway, glazed double doors to the entrance hall, glazed double doors to the conservatory, ample space for a large dining room table, oak parquet flooring.
CONSERVATORY 12'07 x 10'02 glazed to two sides, oak floor, door to the rear terrace and door way through to the:
SITTING ROOM 18'02 16'10 glazed double doors to the rear garden, window to the side and panel glazed doors to the entrance hall. Feature contrast painted fireplace with black granite hearth and log burning stove.
PLAYROOM/ OFFICE/STUDY 10'11 x 10'02 window to the front, potential to be utilised as an office/playroom or study.
CLOAKROOM 6'02 x 2'10 opaque window to the side, ladder towel rail, w/c and hand basin.
GARAGE 19'09 x 19'00 double doors to the front, window to the side, loft storage area power and light connected.
OUTSIDE to the REAR the secluded garden is secured to three sides by established fencing and mature planted borders. Area of lawn to the centre and an extensive terrace to the rear of the property and side of the garden. Summer house and a wildlife pond are present within the rear garden. Side access to the front via side of the property. To the FRONT there is parking for 4-5 cars on the driveway and to the house side of the garage a covered log store.
Brochures
Brochure- COUNCIL TAXA payment made to your local authority in order to pay for local services like schools, libraries, and refuse collection. The amount you pay depends on the value of the property.Read more about council Tax in our glossary page.
- Band: F
- PARKINGDetails of how and where vehicles can be parked, and any associated costs.Read more about parking in our glossary page.
- Garage
- GARDENA property has access to an outdoor space, which could be private or shared.
- Yes
- ACCESSIBILITYHow a property has been adapted to meet the needs of vulnerable or disabled individuals.Read more about accessibility in our glossary page.
- Ask agent
Fiddlers Lane, East Bergholt
NEAREST STATIONS
Distances are straight line measurements from the centre of the postcode- Manningtree Station2.3 miles
- Mistley Station3.6 miles
About the agent
Grier & Partners, specialists in selling property in the Stour Valley between Colchester and Ipswich. As independent local Estate Agents we strive to provide the highest quality service including private treaty sales, market valuations, land sales, auction sales, residential and commercial acquisitions.
Industry affiliations



Notes
Staying secure when looking for property
Ensure you're up to date with our latest advice on how to avoid fraud or scams when looking for property online.
Visit our security centre to find out moreDisclaimer - Property reference 103050001241. The information displayed about this property comprises a property advertisement. Rightmove.co.uk makes no warranty as to the accuracy or completeness of the advertisement or any linked or associated information, and Rightmove has no control over the content. This property advertisement does not constitute property particulars. The information is provided and maintained by Grier & Partners, East Bergholt. Please contact the selling agent or developer directly to obtain any information which may be available under the terms of The Energy Performance of Buildings (Certificates and Inspections) (England and Wales) Regulations 2007 or the Home Report if in relation to a residential property in Scotland.
*This is the average speed from the provider with the fastest broadband package available at this postcode. The average speed displayed is based on the download speeds of at least 50% of customers at peak time (8pm to 10pm). Fibre/cable services at the postcode are subject to availability and may differ between properties within a postcode. Speeds can be affected by a range of technical and environmental factors. The speed at the property may be lower than that listed above. You can check the estimated speed and confirm availability to a property prior to purchasing on the broadband provider's website. Providers may increase charges. The information is provided and maintained by Decision Technologies Limited. **This is indicative only and based on a 2-person household with multiple devices and simultaneous usage. Broadband performance is affected by multiple factors including number of occupants and devices, simultaneous usage, router range etc. For more information speak to your broadband provider.
Map data ©OpenStreetMap contributors.




