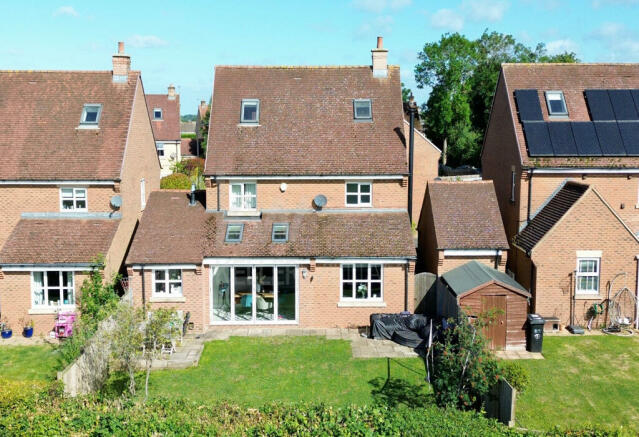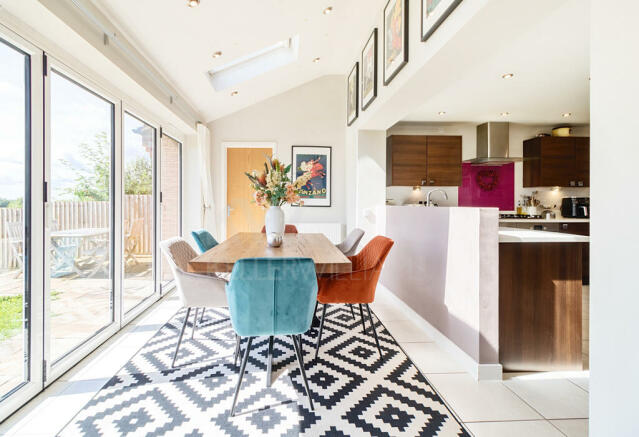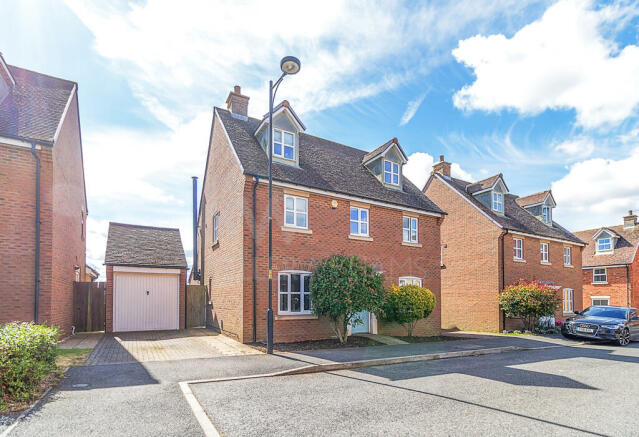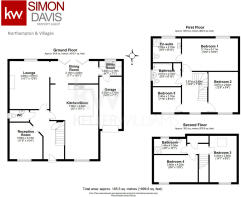Cross's Grange, Hartwell, Northamptonshire

- PROPERTY TYPE
Detached
- BEDROOMS
5
- BATHROOMS
3
- SIZE
1,997 sq ft
186 sq m
- TENUREDescribes how you own a property. There are different types of tenure - freehold, leasehold, and commonhold.Read more about tenure in our glossary page.
Freehold
Key features
- Well Cared For Five Bedroom Family Home
- Stunning Countryside Views To The Rear
- Modern Open Plan Kitchen/Diner/Family Room
- Bi-Fold Doors To The Rear Garden
- Large Master Bedroom With En-Suite
- Drive & Garage
Description
With 2,000 sq ft (including Garage) driveway, and a secluded rear garden with fabulous countryside views this property has been maintained to a very high standard. The property offers good sized family accommodation in a very pleasant location and is within walking distance to the village centre, The '9th Best Primary School in the country' (Recent Sunday Times Top 500 best Primary schools), Convenience store/Post Office and local Pub.
Ground Floor
This well cared for and stylish home has an attractive bright entrance hall with stairs to the upper floors. There is a snug/second lounge on entering followed by a garden facing lounge with a feature wood burning stove with access into the hub of the house which is a large well equipped and modern Kitchen/Diner/Family Room with Velux roof lights and bi-fold doors to the rear garden and an adjoining utility room.
First & Second Floors
To the first floor are three bedrooms including the large Master with a spacious en-suite and views to the fields behind, two further double bedrooms and a large family bathroom can be accessed off the landing. The second floor offers a degree of privacy and comprises of a further two good sized bedrooms and bathroom.
Outside
The frontage to the property includes shrubbery and a block paved drive to the side with a single garage and EV car charging port. There is side gate to the rear garden, mainly laid to lawn with a patio with room for a dining table and seating area.
Hartwell is a popular Northamptonshire village and is conveniently situated between Milton Keynes and Northampton, with access to J15 on the M1 motorway only a short drive away. Local facilities include Post Office, Rose & Crown Public House, village shop, primary school and the popular Salcey Forest nearby offering; walks, woodland cafe, GoApe (Treetop Forest Adventure) and a children's play area.
Council tax band: F
Gas central heating
Council tax band: F
Lounge
4.6m x 3.81m
With a large uPVC window to the rear the sitting room is a good size and includes a wood burning stove with black stone hearth. Room leads from the hall and the family dining area and kitchen. Cream carpet. Room for at least two large sofas.
Dining Area
2.15m x 4.6m
The Dining area looks through bi-fold doors into the garden and is also open to the kitchen area, Cream floor tiles with vaulted ceiling complimented with Velux windows for additional light.
Kitchen
7m x 4.6m
The German built modern kitchen really does have the wow factor but practical at the same time with a designer stainless steel sink overlooking the garden and views, and two ovens with a gas hob and extractor above. Walnut style wall and floor units and room for an America Fridge Freezer make this a well thought out space.
Reception Room / Snug
3.5m x 3.15m
A usual additional space at the front of the house, idea as a TV snug, playroom or offices.
Garage
5m x 2.15m
A single garage adjoining the right hand side of the house backing onto the utility room with EV point outside.
Utility Room
1.4m x 2.15m
Sink, worktop and cupboards complimenting those in the kitchen. Window overlooking the garden.
WC
Downstair modern bathroom including a WC and sink and chrome towel radiator. Window to teh side of the property.
Bedroom One (Master)
3.11m x 5.11m
A very generously sized bedroom overlooking the rear garden and views beyond with large shower en-suite.
Bedroom Two
3.87m x 2.84m
Facing the front the Double bedroom benefits from carpet .
Bedroom Three
4.44m x 2.6m
Facing the front and the rear (Velux to the rear) the Double bedroom benefits from carpet and is within the eves.
Bedroom Four
2.6m x 4.2m
Facing the front the Double bedroom benefits from carpet and is within the eves.
Bedroom Five
2.4m x 2.7m
Facing the front this bedroom faces teh front and is currently used as a spare bedroom cum office .
Master En-Suite
2.05m x 2.7m
Includes a double shower, WC and basin. Potentially room for a bath.
Family Bathroom
2.07m x 2.7m
Bath with shower attachment, WC and sink.
Bathroom Two (top Level)
1.45m x 3.08m
Since shower cubicle, WC and sink in a spacious room.
Landing
3.87m x 2.4m
- COUNCIL TAXA payment made to your local authority in order to pay for local services like schools, libraries, and refuse collection. The amount you pay depends on the value of the property.Read more about council Tax in our glossary page.
- Band: F
- PARKINGDetails of how and where vehicles can be parked, and any associated costs.Read more about parking in our glossary page.
- Garage,Driveway,Off street
- GARDENA property has access to an outdoor space, which could be private or shared.
- Rear garden,Terrace
- ACCESSIBILITYHow a property has been adapted to meet the needs of vulnerable or disabled individuals.Read more about accessibility in our glossary page.
- Ask agent
Cross's Grange, Hartwell, Northamptonshire
NEAREST STATIONS
Distances are straight line measurements from the centre of the postcode- Wolverton Station5.8 miles
About the agent
Keller Williams Plus, Covering Nationwide
Suite 1G, Widford Business Centre, 33 Robjohns Road, Chelmsford, CM1 3AG

Keller Williams is the largest estate agency in the world based on agent count. There are over 180,000 agents across 40 countries, achieving 4,300 sales a day!
Keller Williams Plus is part of the global KW network and recently launched in the UK. Each of our agents operates their own business within the infrastructure of the KW family and benefit from the learnings and knowledge of achieving a sale every 20 seconds.
As a result, our agents are super incentivised as they earn the v
Industry affiliations

Notes
Staying secure when looking for property
Ensure you're up to date with our latest advice on how to avoid fraud or scams when looking for property online.
Visit our security centre to find out moreDisclaimer - Property reference ZSWDaviesKW0003504897. The information displayed about this property comprises a property advertisement. Rightmove.co.uk makes no warranty as to the accuracy or completeness of the advertisement or any linked or associated information, and Rightmove has no control over the content. This property advertisement does not constitute property particulars. The information is provided and maintained by Keller Williams Plus, Covering Nationwide. Please contact the selling agent or developer directly to obtain any information which may be available under the terms of The Energy Performance of Buildings (Certificates and Inspections) (England and Wales) Regulations 2007 or the Home Report if in relation to a residential property in Scotland.
*This is the average speed from the provider with the fastest broadband package available at this postcode. The average speed displayed is based on the download speeds of at least 50% of customers at peak time (8pm to 10pm). Fibre/cable services at the postcode are subject to availability and may differ between properties within a postcode. Speeds can be affected by a range of technical and environmental factors. The speed at the property may be lower than that listed above. You can check the estimated speed and confirm availability to a property prior to purchasing on the broadband provider's website. Providers may increase charges. The information is provided and maintained by Decision Technologies Limited. **This is indicative only and based on a 2-person household with multiple devices and simultaneous usage. Broadband performance is affected by multiple factors including number of occupants and devices, simultaneous usage, router range etc. For more information speak to your broadband provider.
Map data ©OpenStreetMap contributors.




