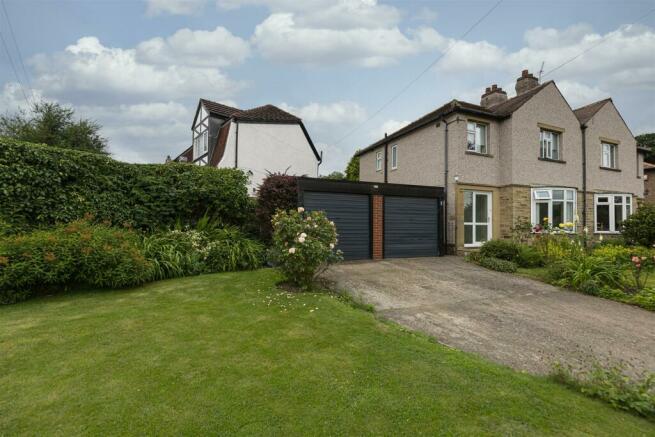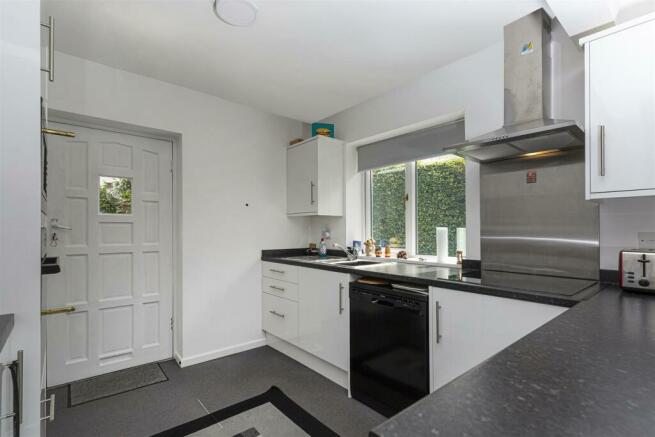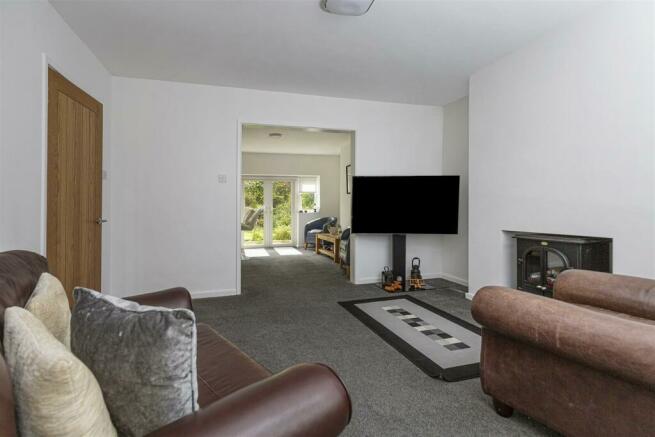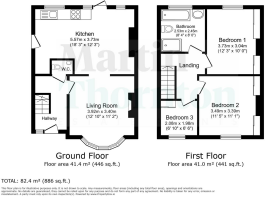
Broadgate Crescent, Almondbury, Huddersfield

- PROPERTY TYPE
Semi-Detached
- BEDROOMS
3
- BATHROOMS
1
- SIZE
1,151 sq ft
107 sq m
- TENUREDescribes how you own a property. There are different types of tenure - freehold, leasehold, and commonhold.Read more about tenure in our glossary page.
Freehold
Description
Entrance Hallway - An external uPVC door with opaque glazed panels and matching side screen gives access to the hallway. This light and bright hallway has a staircase rising to the first floor accommodation along with contemporary neutral décor and grey carpeting. There is a radiator and an oak internal door leading to the downstairs WC.
Downstairs Wc - This has a two-piece white suite comprising a wall-mounted hand basin with splashback and a low-level WC along with an extractor fan.
Living Room - This generous reception room is positioned at the front of the property and has a five panelled uPVC semi-circular bay window, which floods the room with natural light. It has crisp neutral décor and grey carpeting. Recessed upon a raised hearth is a stove which is open for either gas, open fire/wood burner, providing a cosy yet open atmosphere. There is plenty of room for furniture along with a radiator and a large arcade leads through to the open-plan rear dining kitchen, seamlessly connecting indoor and outdoor living.
Dining Kitchen - This was two separate rooms and runs the full width of the property, creating a very pleasant, open plan eating and entertaining space. It is light and bright with uPVC windows and French doors leading out into the garden. The kitchen area has an extensive array of units to high and low levels with working surfaces and worktops extending to create a breakfast bar. Integrated appliances include a hob with stainless steel splashback and canopy style filter hood above, microwave which can also be used as a grill and fan oven. There is a one-and-a-half bowl stainless steel sink along with space for freestanding appliances such as a fridge freezer and dishwasher. Through a pair of double doors, a useful under stairs cupboard provides storage, houses the washing machine and has a side uPVC window. The adjoining dining area can easily accommodate a large formal dining table and also be used as an everyday sitting area. There is an stylish upright radiator and an external timber door leads to the garden.
First Floor Landing - From the hallway, a staircase rises to the first floor landing where a Slingsby ladder gives access to the loft area where there is full height standing space and electric lighting. The landing has a side uPVC window and oak internal doors which give access to all rooms on this floor.
Bedroom One - This large double bedroom is positioned at the front of the property and has a uPVC window with a pleasant long distance outlook. There are built-in double wardrobes and high level storage on either side of the chimney breast along with plenty of space for further fitted or freestanding furniture. There is also a radiator.
Bedroom Two - This large double bedroom is positioned at the rear of the property and also has built-in double wardrobes and high level storage on either side of the chimney breast along with plenty of space for further fitted or freestanding furniture. There is a rear uPVC window and a radiator.
Bedroom Three - This single bedroom can take a bed width-wise or a bed base could be fitted over the bulkhead where there is currently a shelved storage cupboard. There is a rear uPVC window to the front elevation and a radiator.
Bathroom - The contemporary bathroom is of a good size and has a four-piece white suite. There is a panelled bath with shower attachment from the mixer tap, a pedestal wash hand basin and a low-level WC. A separate walk-in shower cubicle has a wall-mounted hand-held shower attachment and an overhead waterfall style shower fitting. There is an extractor fan along with a rear uPVC window and an upright chrome ladder-style radiator.
External Details - The exterior of this home is a true highlight, featuring mature gardens that wrap around the property. At the front of the property is a low level perimeter wall and a double-width driveway which offers ample parking and leads to a detached double garage. On either side of the driveway are shaped level lawns with established flower beds, shrubs and hedge borders. On the right hand side of the garage, a gate gives access to a pathway with an integral store, where the central heating boiler is located. The pathway continues around to the rear of the property where there is a triangular lawn with established flowerbeds, borders and hedging, providing a good amount of privacy and plenty of space for outdoor activities and relaxation. There is also external water.
Garage - The detached double garage has twin up-and-over doors and, we understand, has been re-roofed in recent times. It has power and lighting along with a side window and a rear personal door.
Tenure - We await further confirmation regarding the tenure of this property from the vendor. 11.07.24
Brochures
Broadgate Crescent, Almondbury, HuddersfieldBrochure- COUNCIL TAXA payment made to your local authority in order to pay for local services like schools, libraries, and refuse collection. The amount you pay depends on the value of the property.Read more about council Tax in our glossary page.
- Ask agent
- PARKINGDetails of how and where vehicles can be parked, and any associated costs.Read more about parking in our glossary page.
- Yes
- GARDENA property has access to an outdoor space, which could be private or shared.
- Yes
- ACCESSIBILITYHow a property has been adapted to meet the needs of vulnerable or disabled individuals.Read more about accessibility in our glossary page.
- Ask agent
Broadgate Crescent, Almondbury, Huddersfield
NEAREST STATIONS
Distances are straight line measurements from the centre of the postcode- Huddersfield Station1.1 miles
- Lockwood Station1.6 miles
- Berry Brow Station1.8 miles
About the agent
Martin Thornton Estates Agents, Huddersfield
5 The Mall, Salendine Nook Shopping Mall, 144 Moor Hill Road, Huddersfield, HD3 3XA

Martin Thornton Estate Agents. pride themselves on providing a quality service with a personal touch. We understand that buying and selling property can be stressful which is why we will take the time to understand your unique needs and ensure you get the result you want.
Notes
Staying secure when looking for property
Ensure you're up to date with our latest advice on how to avoid fraud or scams when looking for property online.
Visit our security centre to find out moreDisclaimer - Property reference 33229171. The information displayed about this property comprises a property advertisement. Rightmove.co.uk makes no warranty as to the accuracy or completeness of the advertisement or any linked or associated information, and Rightmove has no control over the content. This property advertisement does not constitute property particulars. The information is provided and maintained by Martin Thornton Estates Agents, Huddersfield. Please contact the selling agent or developer directly to obtain any information which may be available under the terms of The Energy Performance of Buildings (Certificates and Inspections) (England and Wales) Regulations 2007 or the Home Report if in relation to a residential property in Scotland.
*This is the average speed from the provider with the fastest broadband package available at this postcode. The average speed displayed is based on the download speeds of at least 50% of customers at peak time (8pm to 10pm). Fibre/cable services at the postcode are subject to availability and may differ between properties within a postcode. Speeds can be affected by a range of technical and environmental factors. The speed at the property may be lower than that listed above. You can check the estimated speed and confirm availability to a property prior to purchasing on the broadband provider's website. Providers may increase charges. The information is provided and maintained by Decision Technologies Limited. **This is indicative only and based on a 2-person household with multiple devices and simultaneous usage. Broadband performance is affected by multiple factors including number of occupants and devices, simultaneous usage, router range etc. For more information speak to your broadband provider.
Map data ©OpenStreetMap contributors.





