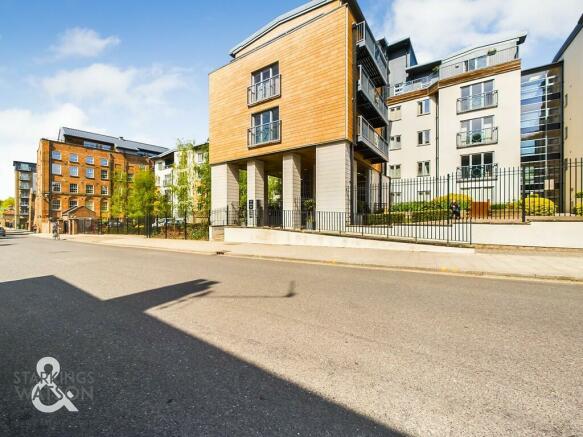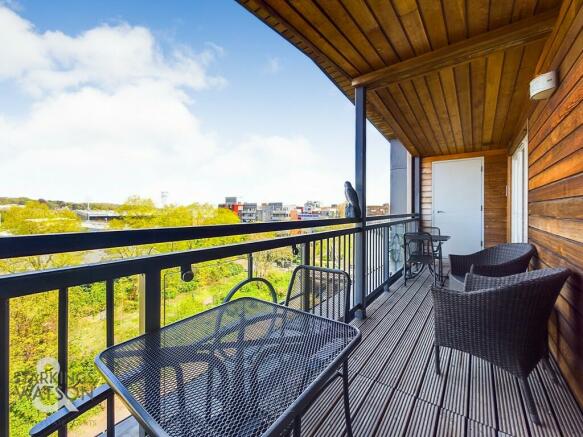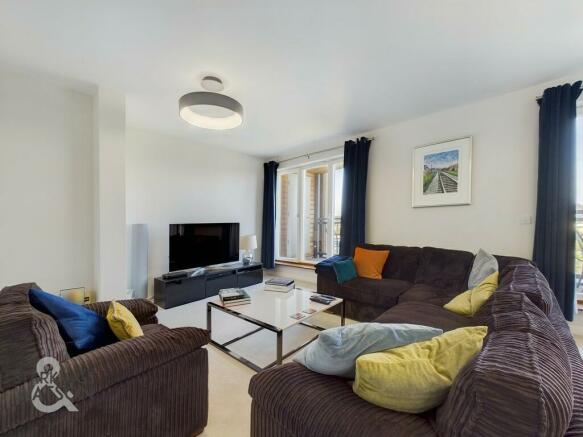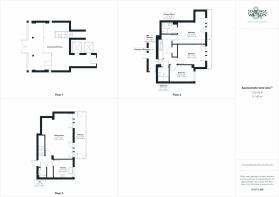
New Half Moon Yard, King Street, Norwich

Letting details
- Let available date:
- Now
- Deposit:
- £2,193A deposit provides security for a landlord against damage, or unpaid rent by a tenant.Read more about deposit in our glossary page.
- Min. Tenancy:
- Ask agent How long the landlord offers to let the property for.Read more about tenancy length in our glossary page.
- Let type:
- Long term
- Furnish type:
- Furnished or unfurnished, landlord is flexible
- Council Tax:
- Ask agent
- PROPERTY TYPE
Penthouse
- BEDROOMS
3
- BATHROOMS
2
- SIZE
Ask agent
Key features
- Duplex Penthouse Apartment
- 22’ River Fronted Balcony
- Open Plan Sitting/Dining Room
- Fitted Kitchen with Appliances
- Three Bedrooms
- Cloakroom, En Suite & Bathroom
- Walking Distance to City Centre
- Parking for Two Vehicles
Description
SETTING THE SCENE The property is tucked away behind a secure gated access, with an entry telecom system providing access to the main communal entrance. Steps lead to the inner hallway where the main entrance door can be found, which in turn leads to the lifts and stair access.
THE GRAND TOUR Stepping inside, the lower level is the bedroom level, with a central hall offering a fitted carpet and two built-in storage cupboards. To your right, the immaculately presented family bathroom can be found, with tiled splash backs and wood effect flooring. The three piece suite is a white finish, with a shower over the bath. Next door one of the double bedrooms has been re-purposed as a home office, with fitted carpet, and ample space for a bed. The next double bedroom offers a range of built-in storage and full length window and doors onto the balcony, with views across the river and city landscape. The last bedroom also offers a range of built-in wardrobes and matching doors to the walk-out balcony - with full length windows. The en suite is a modern three piece suite, with a shower cubicle, tiled splash backs and a heated towel rail. The hallway offers stairs leading to the top floor, with the landing offering a built-in storage cupboard and fire escape. The other rooms include a cloakroom with half tiled walls, the sitting room and kitchen. Firstly, the kitchen offers a full range of wall and base level units with under cupboard lighting, integrated electric ceramic hob and built-in electric double oven, integrated dishwasher and washing machine. Lastly, the sitting room offers ample space for dining and soft furnishings, with two sets of doors to the main balcony, with space for outside seating and twin built-in storage cupboards.
THE GREAT OUTDOORS The bedroom balcony offers a walk-out space to enjoy the view, whilst the top floor balcony extends to some 22' with space for a table, and built-in storage. Underground parking is provided for two vehicles.
OUT & ABOUT Located in the heart of Norwich City Centre to provide an urban retreat, whilst being far enough away from the hustle and bustle, but within convenient walking distance to the football ground, train station and Riverside complex. A number of pubs, cafes, restaurants, cinema and bars can be found along with a fantastic shopping outlet. Easy access to main road links can be found in particular the A11 and A47.
FIND US Postcode : NR1 2TL
What3Words : ///rarely.such.offers
VIRTUAL TOUR View our virtual tour for a full 360 degree of the interior of the property.
Brochures
Brochure- COUNCIL TAXA payment made to your local authority in order to pay for local services like schools, libraries, and refuse collection. The amount you pay depends on the value of the property.Read more about council Tax in our glossary page.
- Ask agent
- PARKINGDetails of how and where vehicles can be parked, and any associated costs.Read more about parking in our glossary page.
- Allocated
- GARDENA property has access to an outdoor space, which could be private or shared.
- Ask agent
- ACCESSIBILITYHow a property has been adapted to meet the needs of vulnerable or disabled individuals.Read more about accessibility in our glossary page.
- Ask agent
Energy performance certificate - ask agent
New Half Moon Yard, King Street, Norwich
NEAREST STATIONS
Distances are straight line measurements from the centre of the postcode- Norwich Station0.4 miles
- Brundall Gardens Station4.8 miles
- Salhouse Station5.2 miles
About the agent
Starkings & Watson are Norfolk & Suffolk's largest Hybrid Estate Agent, known both for our expertise and for doing things a little differently. We like putting people and their families first, creating unrivalled customer experiences, and offering a highly personalised service.
By having a Centralised Hub just outside Norwich, and Hyper local offices in Brundall, Bungay, Costessey, Diss, Poringland and Wymondham, we are able to mix both traditiona
Notes
Staying secure when looking for property
Ensure you're up to date with our latest advice on how to avoid fraud or scams when looking for property online.
Visit our security centre to find out moreDisclaimer - Property reference 102623011089. The information displayed about this property comprises a property advertisement. Rightmove.co.uk makes no warranty as to the accuracy or completeness of the advertisement or any linked or associated information, and Rightmove has no control over the content. This property advertisement does not constitute property particulars. The information is provided and maintained by Starkings & Watson, Norfolk & Suffolk. Please contact the selling agent or developer directly to obtain any information which may be available under the terms of The Energy Performance of Buildings (Certificates and Inspections) (England and Wales) Regulations 2007 or the Home Report if in relation to a residential property in Scotland.
*This is the average speed from the provider with the fastest broadband package available at this postcode. The average speed displayed is based on the download speeds of at least 50% of customers at peak time (8pm to 10pm). Fibre/cable services at the postcode are subject to availability and may differ between properties within a postcode. Speeds can be affected by a range of technical and environmental factors. The speed at the property may be lower than that listed above. You can check the estimated speed and confirm availability to a property prior to purchasing on the broadband provider's website. Providers may increase charges. The information is provided and maintained by Decision Technologies Limited. **This is indicative only and based on a 2-person household with multiple devices and simultaneous usage. Broadband performance is affected by multiple factors including number of occupants and devices, simultaneous usage, router range etc. For more information speak to your broadband provider.
Map data ©OpenStreetMap contributors.





