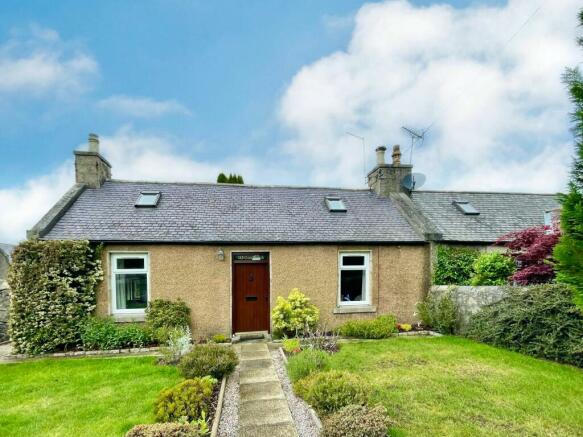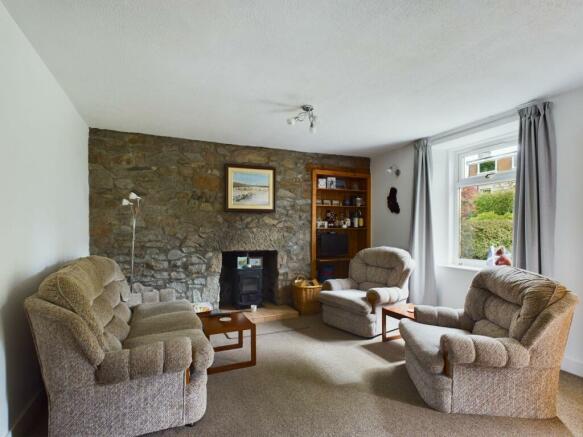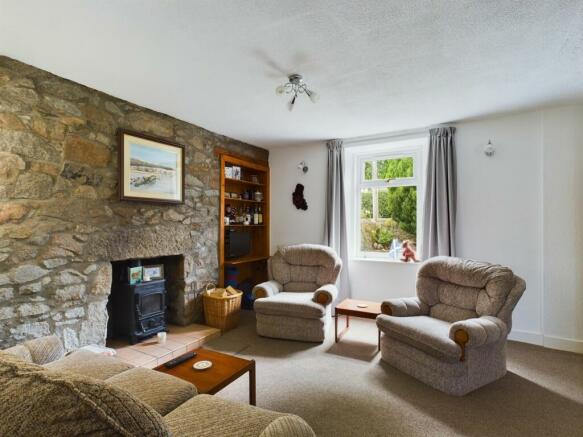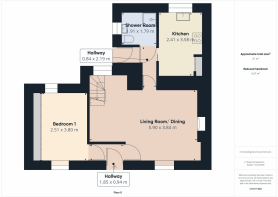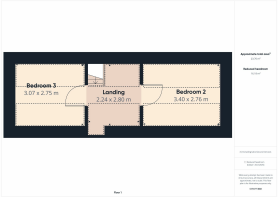Paradise Road, Kemnay, AB51

- PROPERTY TYPE
Cottage
- BEDROOMS
3
- BATHROOMS
1
- SIZE
721 sq ft
67 sq m
- TENUREDescribes how you own a property. There are different types of tenure - freehold, leasehold, and commonhold.Read more about tenure in our glossary page.
Freehold
Description
We are delighted to offer to the market this beautifully maintained three bedroom semi-detached cottage on a very enviable street within the village of Kemnay. It offers well presented accommodation over two levels and benefits from gas fired central heating, UPVC double glazing, wood burning stove, generous gardens and ample private parking. This property would make a super first time buy and has ample space to extend if required in the future. It would also make a perfect retirement property with the main bedroom and shower room on the ground level. This property would also make a perfect holiday let and can be sold fully furnished if required. We highly recommend early viewing to fully appreciate what it has to offer.
Accommodation
Vestibule, lounge/dining room, kitchen, three bedrooms and shower room.
Hallway
1.85m x 0.94m
A fresh and light entrance to this quaint cottage, access to all the accommodation from here and fully carpeted.
Living/Dining
5.9m x 3.84m
A delightful and cosy room with exposed granite feature wall housing a wood burning stove on a tiled hearth and recessed pine shelving. There is ample space for soft seating and display furniture and the dining area offers space for a table and chairs. The pine open staircase gives access to the landing and two bedrooms on the upper level and the dual aspect windows allow ample natural light. The room is freshly decorated with a fully fitted carpet.
Inner Hallway
2.19m x 0.89m
Giving access to the kitchen, shower room and rear garden via the external door with the loft access also located here. It is fully carpeted.
Kitchen
3.58m x 2.41m
Situated in the perfect spot to enjoy the private rear garden and fitted with pine wall and base units with a contrasting work surface, a stainless steel sink and drainer, and space for a free standing cooker, washing machine and fridge/freezer. There is also a good sized broom cupboard which houses the boiler and an airing cupboard. The floor is finished in a dark vinyl covering.
Bedroom 1
3.8m x 2.51m
A good sized double room on the ground floor, light and airy space due to the dual aspect windows with deep sills. Excellent storage in the form of wall to wall fitted wardrobes with solid and mirrored sliding doors. Decorated in fresh tones and fully carpeted.
Landing
2.8m x 2.24m
A bright little area with a velux window that gives access to the two double rooms, space for low level display units and fully carpeted.
Bedroom 2
3.4m x 2.76m
A double room on the upper floor with large Velux window, low level fitted storage and fully fitted carpet.
Bedroom 3
3.07m x 2.75m
Another double room on the upper level, currently being used as a home office area. This space is also light and bright due to the Velux and finished with a neutral carpet.
Shower Room
1.91m x 1.79m
Fitted with a corner cubicle offering a mains shower, wash hand basin and WC along with a wall mounted cabinet. Finished off with partial aqua panelling and a vinyl floor covering.
Front Garden
A picture perfect front garden entered via the wrought iron gate set within a traditional stone dyke. The slabbed path leads to the property and the well maintained lawn is complimented by well established shrubs and perennials. There is also access to the rear garden to the side.
Rear Garden
A fantastic and very generous rear garden which offers a very well maintained lawn that is again complimented by various planting. The sheltered seating area is perfect for relaxing and enjoying alfresco dining. The vegetable patch is perfect for the grow your own enthusiast, there is an outside tap and the two timber sheds with power and light that provide excellent storage for all your garden tools etc.
Disclaimer
These particulars do not constitute any part of an offer or contract. All statements contained therein, while believed to be correct, are not guaranteed. All measurements are approximate. Intending purchasers must satisfy themselves by inspection or otherwise, as to the accuracy of each of the statements contained in these particulars.
- COUNCIL TAXA payment made to your local authority in order to pay for local services like schools, libraries, and refuse collection. The amount you pay depends on the value of the property.Read more about council Tax in our glossary page.
- Band: C
- PARKINGDetails of how and where vehicles can be parked, and any associated costs.Read more about parking in our glossary page.
- Yes
- GARDENA property has access to an outdoor space, which could be private or shared.
- Rear garden,Front garden
- ACCESSIBILITYHow a property has been adapted to meet the needs of vulnerable or disabled individuals.Read more about accessibility in our glossary page.
- Ask agent
Energy performance certificate - ask agent
Paradise Road, Kemnay, AB51
NEAREST STATIONS
Distances are straight line measurements from the centre of the postcode- Inverurie Station4.4 miles
About the agent
Remax City & Shire Aberdeen, Aberdeen
FF4 Bluesky Business Space Prospect Road, Westhill Aberdeen AB32 6FJ

Located in Westhill, Aberdeen and covering the whole of Aberdeenshire, we offer a high quality, personal property marketing service and you designated agent is with you from listing to exchange. We are available seven days a week and evenings.
Notes
Staying secure when looking for property
Ensure you're up to date with our latest advice on how to avoid fraud or scams when looking for property online.
Visit our security centre to find out moreDisclaimer - Property reference a8585c0b-2ac4-471d-825f-fd8454eade9e. The information displayed about this property comprises a property advertisement. Rightmove.co.uk makes no warranty as to the accuracy or completeness of the advertisement or any linked or associated information, and Rightmove has no control over the content. This property advertisement does not constitute property particulars. The information is provided and maintained by Remax City & Shire Aberdeen, Aberdeen. Please contact the selling agent or developer directly to obtain any information which may be available under the terms of The Energy Performance of Buildings (Certificates and Inspections) (England and Wales) Regulations 2007 or the Home Report if in relation to a residential property in Scotland.
*This is the average speed from the provider with the fastest broadband package available at this postcode. The average speed displayed is based on the download speeds of at least 50% of customers at peak time (8pm to 10pm). Fibre/cable services at the postcode are subject to availability and may differ between properties within a postcode. Speeds can be affected by a range of technical and environmental factors. The speed at the property may be lower than that listed above. You can check the estimated speed and confirm availability to a property prior to purchasing on the broadband provider's website. Providers may increase charges. The information is provided and maintained by Decision Technologies Limited. **This is indicative only and based on a 2-person household with multiple devices and simultaneous usage. Broadband performance is affected by multiple factors including number of occupants and devices, simultaneous usage, router range etc. For more information speak to your broadband provider.
Map data ©OpenStreetMap contributors.
