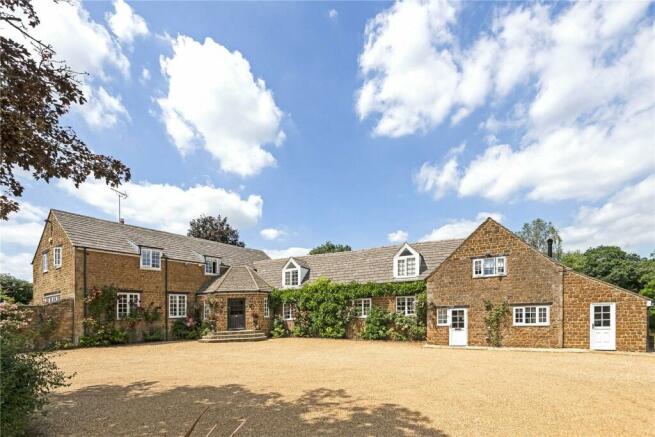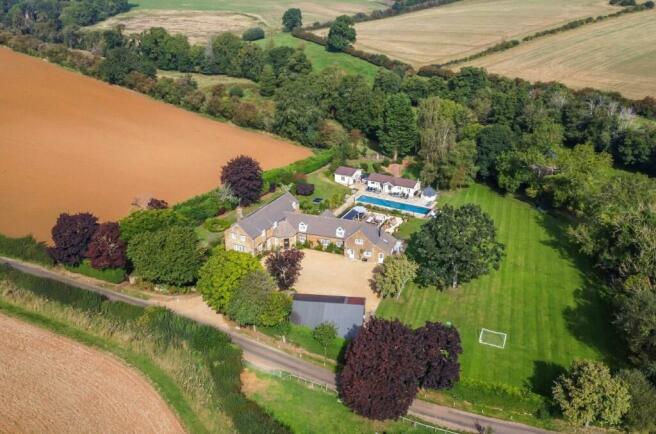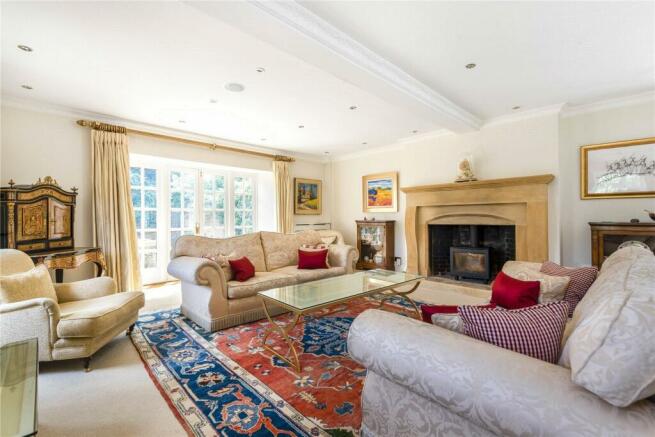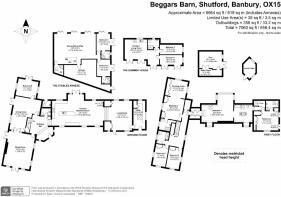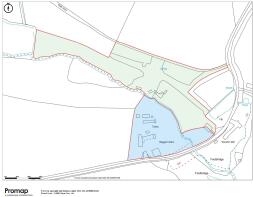
Shutford, Banbury, Oxfordshire, OX15

- PROPERTY TYPE
Detached
- BEDROOMS
10
- BATHROOMS
8
- SIZE
6,664-7,060 sq ft
619-656 sq m
- TENUREDescribes how you own a property. There are different types of tenure - freehold, leasehold, and commonhold.Read more about tenure in our glossary page.
Freehold
Key features
- Extensive versatile accommodation of up to 9 bedrooms
- Potential income stream
- Extensive gardens and grounds
- Planning permission for separate dwelling
- Infinity pool
- Additional buildings for guest accommodation, granny annexe or conversion to garaging
- Grazing and outbuildings
- EPC Rating = D
Description
Description
Lot 1 – Beggars Barn (shown shaded blue on the site plan)
The property has been extensively and sympathetically modernised by the current owners allowing modern living to exist amongst the property’s age and charm.
This versatile family home offers extensive accommodation across two floors with six bedrooms (three en suite) in the main house and four additional bedrooms in the annexes (two en suite). In addition there are various terraces offering extensive outdoor living with bar, pergola and an outdoor heated infinity pool, all set in approximately 6.5 acres of gardens, grounds and grazing, all within one hour direct train connection from Banbury to London Marylebone.
This fine country property, situated in rolling countryside, not only offers excellent accommodation, but enjoys considerable space and privacy.
The ground floor accommodation flows from a spacious hall connecting to the majority of reception rooms. Unusually for many barn conversions, natural light spills in though generous windows all giving of a real sense of space and light. Both the drawing room and the dining room are of a generous size, perfect for entertaining. The drawing room features an impressive Cotswold stone surround fireplace with a wood burning stove, perfect for
winter days.
The 36’ long kitchen/breakfast room forms the hub of the house and features a Smallbone bespoke kitchen and island with a variety of integrated appliances, granite work surfaces, marble flooring and ample space for dining up to twenty guests. The beautiful tumbled marble stone flooring, which complements the majority of the ground floor, extends into the living room with its wood burning stove. Essential for a property of this size is the generous utility room with an abundance of storage cupboards.
To the first floor is a spectacular principal bedroom suite with a glass fronted vaulted seating area overlooking the pool and garden with the high quality en-suite bathroom fittings and tiling.
Georgian pane windows, radiator grilles, recessed down lighters, brass & chrome electrical fittings and coving, combined with quality bathroom ware and tiling enhance the overall feel.
Outside there is a the Summer House, a lovely separate annexe with bright and light interiors, ideal for guests or ancillary accommodation as the Summer House faces the 18-metre outdoor heated infinity edge swimming pool with extensive paved seating areas. Natural light spills into this building through five French doors and makes for the perfect space for summer entertaining combining with the flagstone terraces which continue through to the pool area. Opposite the Summer House is a self-contained gym, a purpose built bar and BBQ hut, hot tub, outdoor shower and an arctic cabin.
“The Stables” annexe is situated to the front of the main house and offers additional entertainment space, bar with two en suite bedrooms and a shower room. To the rear is a useful storage area. This could also be considered as an ideal space for
an office.
Ample shingle covered parking and turning area to the front.
Potential to add garaging, subject to the relevant consents.
Formal gardens surround the property with enclosed courtyard areas and expansive lawns. A meandering stream provides the division between lots 1 and 2.
Beggars Barn has been successfully utilised as a luxury holiday retreat and achieved a gross income of £350,000 last year.
In all about 2 acres.
Immersing oneself in the Beggars Barn way of life maybe a far cry from the hustle and bustle of London, but modern day communications, fittings and creature comforts, all keep the property at the forefront of 21st country living.
Lot 2 – Tinkers Barn (shown shaded green on the site plan).
Planning permission has been granted (Ref 24/00755/F) for the erection of a replacement dwelling, change of use of land to residential, landscaping and associated infrastructure. There are paddocks beyond and separate access both to the outbuildings and the paddocks.
In all about 4 acres.
This property would be ideal for dependant relatives to Lot 1, weekenders, families or those seeking to design and build their own home.
As a whole about 6 acres.
Location
Beggars Barn is situated about 0.5 mile outside the village of Shutford and is surrounded by open countryside and
woodland.
Shutford is an attractive village comprising mostly stone houses and cottages with a church, pub, village hall and children's play area. The villages of Shutford Balscote and Sibford are close by with The George and Dragon (Shutford) Butchers Arms (Balscote) and The Wykham Arms (Sibford Gower) public houses.
More extensive retail, leisure and sporting facilities are found in Banbury, Chipping Norton and Shipston on Stour or further afield in Oxford and Stratford-on-Avon.
Communication links include access to the M40 at J11 (Banbury), approximately 6 miles away, giving access to
Oxford and London to the south, or M40 at J12 (Gaydon) only 10 miles giving access to Birmingham to the north. Mainline train services from Banbury to London Marylebone (from about 56 minutes). Birmingham airport is about 40 miles away.
Schooling in the area includes primary schools at Wroxton, North Newington and Shenington, with senior state schooling at North Oxfordshire Academy and The Warriner, Bloxham. Local independent schools include St Johns Priory (Banbury), Carrdus (Overthorpe), Sibford School (Sibford Ferris), Warwick Prep, Kings High (Warwick), Warwick School, Bloxham School and Tudor Hall Girls (Bloxham). The property is also in the catchment area for the Stratford-upon-Avon Grammar Schools.
Leisure and sporting activities include Daylesford Organic Farm Shop and Spa 16 miles; Soho Farmhouse at Great Tew ;
golf at Tadmarton and Brailes; horse racing at Stratford-upon-Avon, Warwick and Cheltenham; indoor sports centres at Banbury; motor racing at Silverstone; polo at Southam; walking and riding locally.
All distances and times are approximate.
Square Footage: 6,664 sq ft
Acreage: 6.35 Acres
Additional Info
SERVICES: Mains electricity. Private water and drainage. Oil fired central heating to the main house. LPG fired heating for the swimming pool and Summer House and gym. The property has private drainage and we understand is compliant with the relevant government regulations/ registered with the appropriate body.
There are also solar panels on a feed-in tariff scheme. This recoups approximately £611 per year for the current vendor.
AGENT NOTE: There is a bridleway across the land to the north of the property, as shown on the site plan.
COUNCIL TAX BAND: G (with improvement indicator).
DISTRICT COUNCIL: Cherwell District Council –
TENURE: FREEHOLD
Brochures
Web Details- COUNCIL TAXA payment made to your local authority in order to pay for local services like schools, libraries, and refuse collection. The amount you pay depends on the value of the property.Read more about council Tax in our glossary page.
- Band: G
- PARKINGDetails of how and where vehicles can be parked, and any associated costs.Read more about parking in our glossary page.
- Yes
- GARDENA property has access to an outdoor space, which could be private or shared.
- Yes
- ACCESSIBILITYHow a property has been adapted to meet the needs of vulnerable or disabled individuals.Read more about accessibility in our glossary page.
- Ask agent
Shutford, Banbury, Oxfordshire, OX15
NEAREST STATIONS
Distances are straight line measurements from the centre of the postcode- Banbury Station4.1 miles
About the agent
Why Savills
Founded in the UK in 1855, Savills is one of the world's leading property agents. Our experience and expertise span the globe, with over 700 offices across the Americas, Europe, Asia Pacific, Africa, and the Middle East. Our scale gives us wide-ranging specialist and local knowledge, and we take pride in providing best-in-class advice as we help individuals, businesses and institutions make better property decisions.
Outstanding property
We have been advising on
Notes
Staying secure when looking for property
Ensure you're up to date with our latest advice on how to avoid fraud or scams when looking for property online.
Visit our security centre to find out moreDisclaimer - Property reference BAS240147. The information displayed about this property comprises a property advertisement. Rightmove.co.uk makes no warranty as to the accuracy or completeness of the advertisement or any linked or associated information, and Rightmove has no control over the content. This property advertisement does not constitute property particulars. The information is provided and maintained by Savills, Banbury. Please contact the selling agent or developer directly to obtain any information which may be available under the terms of The Energy Performance of Buildings (Certificates and Inspections) (England and Wales) Regulations 2007 or the Home Report if in relation to a residential property in Scotland.
*This is the average speed from the provider with the fastest broadband package available at this postcode. The average speed displayed is based on the download speeds of at least 50% of customers at peak time (8pm to 10pm). Fibre/cable services at the postcode are subject to availability and may differ between properties within a postcode. Speeds can be affected by a range of technical and environmental factors. The speed at the property may be lower than that listed above. You can check the estimated speed and confirm availability to a property prior to purchasing on the broadband provider's website. Providers may increase charges. The information is provided and maintained by Decision Technologies Limited. **This is indicative only and based on a 2-person household with multiple devices and simultaneous usage. Broadband performance is affected by multiple factors including number of occupants and devices, simultaneous usage, router range etc. For more information speak to your broadband provider.
Map data ©OpenStreetMap contributors.
