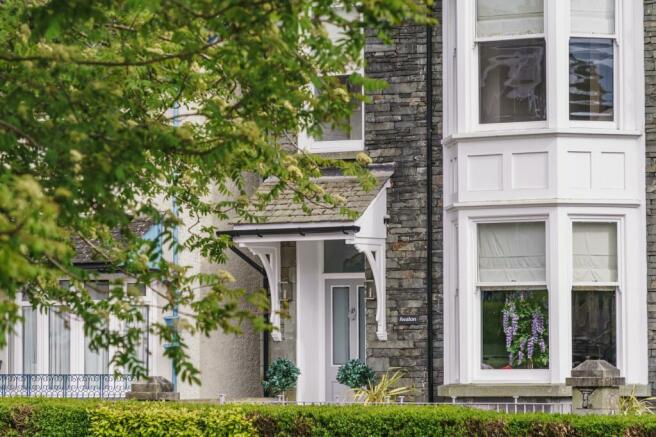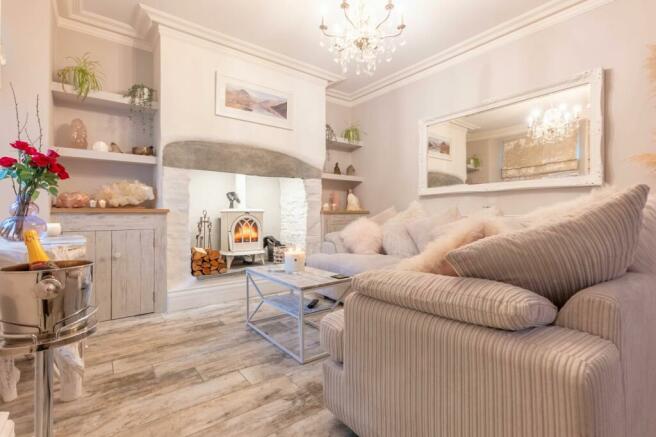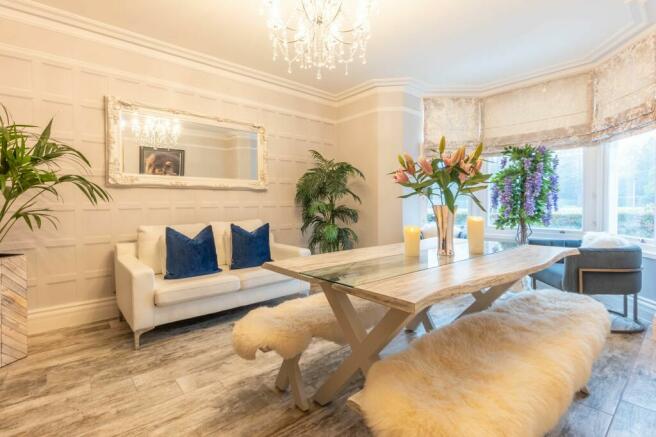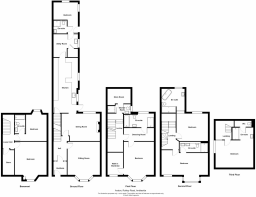
Avalon, Rothay Road, Ambleside

- PROPERTY TYPE
End of Terrace
- BEDROOMS
8
- BATHROOMS
7
- SIZE
Ask agent
- TENUREDescribes how you own a property. There are different types of tenure - freehold, leasehold, and commonhold.Read more about tenure in our glossary page.
Freehold
Key features
- End terraced property
- Generous sized sitting room
- Dining room which leads to breakfast kitchen
- Beautifully finished bedroom suites with bathrooms
- Views out across Ambleside village
- Central Lake District National Park location
- Paved forecourt to the rear and patio area to the rear
- Just started operating as a holiday let
- Close to local transport services
Description
A beautiful residence in the heart of Lake District National Park and positioned centrally in Ambleside, one of the Park's honeypot towns, an essential visitor destination and a fantastic place to live and enjoy Lake Windermere and the Lakeland Fells. The property is a former bed and breakfast residence that has been completely renovated by the current owner. Offering easy access to the many amenities available which include an abundance of cafes, shops, pubs, take-aways, restaurants, Zefferellis Cinema and the beautiful Rothay Park to name a few. This charming property has recently started operating as a holiday let however can be used as a boutique commercial residence having B&B potential or be enjoyed as a substantial family home.
The current owner has achieved a perfect blend of old and new. The high end contemporary bathroom & bedroom fittings are complemented by luxurious wall and floor coverings which mix seamlessly with period features such as the covings, architraves and skirtings that have been restored and replaced. Each room setting has been thoughtfully constructed to fill and showcase the high ceilings with occasional glimpses of exposed stone work and wonderful views of the village and striking Fells beyond.
The accommodation is arranged over five floors which comprises a vestibule, hallway, sitting room, dining room with a multi fuel stove, breakfast kitchen, utility room and bedroom with an en-suite bathroom to the ground floor. The lower ground floor which was the basement has been converted into two bedrooms with one having an en-suite bathroom. The first floor offers a master suite which is accessed by a dressing room which also leads to an en-suite, included in the master suite is a secret walk in wardrobe. Included on the first floor is one more bedroom with its own en-suite bathroom. On the second floor there are two bedrooms both with impressive en-suite bathrooms with the third floor offering a bedroom which opens out into an en-suite bathroom with far reaching views.
Outside there is a forecourt to the front of the property which has ample space for garden furniture to sit out, relax and enjoy the hustle and bustle of the the town, with a paved patio to the rear which leads to a private driveway.
EPC Rating: A
HALLWAY (1.88m x 4.84m)
Both max. Heated towel radiator, recessed spotlights, access into storage cupboard.
BEDROOM (4.23m x 5.74m)
Both max. Double glazed window, radiator, built in cupboard, exposed beams.
BEDROOM (3.95m x 4.15m)
Both max. Single glazed window, radiator, exposed beams.
BATHROOM (1.5m x 2.48m)
Both max. Heated towel radiator, three piece suite comprises W.C. wash hand basin to vanity, bath with mixer shower, extractor fan, recessed spotlights, tiled flooring.
VESTIBULE (1.75m x 1.82m)
Both max. Double glazed door, double glazed window over, tiled flooring.
HALLWAY (1.96m x 3.22m)
Both max. Single glazed inner door, single glazed inner windows, radiator.
SITTING ROOM (4.37m x 5.56m)
Both max. Double glazed bay window, radiator, fitted units.
DINING ROOM (3.65m x 4.7m)
Both max. Double glazed window, radiator, multi fuel stove, fitted cabinets, recessed spotlights.
KITCHEN (3.05m x 7.3m)
Both max. Double glazed door, two double glazed windows, good range of base and wall units, sink, integrated double oven, five piece gas hob, extractor/filter over, integrated fridge and dishwasher, breakfast bar, tiled splashback, USB points, recessed spotlights.
UTILITY ROOM (3.16m x 3.26m)
Both max. Double glazed window, good range of base and wall units, sink, space for fridge freezer, plumbing for washer dryer, plant room with hot water boiler and gas boiler.
BEDROOM (3.35m x 4.32m)
Both max. Two double glazed windows, radiator, recessed spotlights.
EN-SUITE (1.62m x 1.98m)
Both max. Heated towel radiator, three piece suite comprises W.C. wash hand basin, fully tiled shower cubicle with thermostatic shower fitment, fully tiled walls, extractor fan, recessed spotlights.
LANDING (1.95m x 5.47m)
Both max. Radiator, recessed spotlights.
DRESSING ROOM AREA (1.76m x 4.08m)
Both max. Radiator, fitted wardrobes and storage, recessed spotlights, access to bedroom and en-suite.
MASTER BEDROOM (3.91m x 5.73m)
Both max. Double glazed bay window, radiator, fitted wardrobes, recessed spotlights.
HIDDEN WALK-IN WARDROBE (2.21m x 3.29m)
Both max. Double glazed window, heated towel radiator, fitted wardrobe and storage, recessed spotlights.
EN-SUITE (2.36m x 4.01m)
Both max. Double glazed windows with shutters, heated towel radiator, four piece suite comprises W.C. wash hand basin and bath, fully tiled walk in shower with thermostatic shower fitment, partial tiling to walls, porcelain tiled flooring.
BEDROOM/STORE ROOM (2.01m x 3.09m)
Both max. Double glazed window, radiator, fitted cabinets, recessed spotlights.
EN-SUITE (1.47m x 3.29m)
Both max. Double glazed window, heated towel radiator, three piece suite comprises W.C. wash hand basin, fully tiled shower cubicle with thermostatic shower fitment, fully tiled walls, extractor fan, shaver points, recessed spotlights, porcelain tiled flooring.
LANDING (2.02m x 5.32m)
Both max. Double glazed Velux window, radiator, understairs storage, recessed spotlights.
BEDROOM (3m x 4.15m)
Both max. Double glazed window, radiator, USB points, recessed spotlights.
EN-SUITE (2.25m x 4.38m)
Both max. Double glazed window, heated towel radiator, four piece suite comprises W.C. wash hand basin, and bath, fully tiled walk in shower with thermostatic shower fitment, shaver points, exposed beams, exposed stone features, porcelain tiled flooring.
BEDROOM (3.89m x 6.21m)
Both max. Double glazed bay window, double glazed window, two radiators, fitted wardrobe and base units, USB points, recessed spotlights.
EN-SUITE (1.76m x 3.72m)
Both max. Heated towel radiator, three piece suite comprises W.C. two wash hand basins to vanity, fully tiled walk in shower with thermostatic shower fitment, fully tiled walls, shaver points, porcelain tiled flooring.
LANDING (2.09m x 2.49m)
Both max. Recessed spotlights.
BEDROOM/EN-SUITE (4.98m x 6.16m)
Both max. Two double glazed Velux windows, double glazed windows, two radiators, heated towel radiator, three piece suite comprises W.C. wash hand basin to vanity, fully tiled walk in shower with thermostatic shower fitment, partial tiling to walls, shaver points, USB points, recessed spotlights.
SERVICES
Mains electric, mains gas, mains water, mains drainage.
Garden
To the rear of the property is a paved patio with space for potted plants and garden furniture which leads to driveway parking. At the front is a well kept forecourt which has been paved with light stone tiles giving a clean look. There is ample space for garden furniture to sit out on.
Parking - Off street
Driveway parking for two vehicles.
Brochures
Brochure 1- COUNCIL TAXA payment made to your local authority in order to pay for local services like schools, libraries, and refuse collection. The amount you pay depends on the value of the property.Read more about council Tax in our glossary page.
- Band: F
- PARKINGDetails of how and where vehicles can be parked, and any associated costs.Read more about parking in our glossary page.
- Off street
- GARDENA property has access to an outdoor space, which could be private or shared.
- Private garden
- ACCESSIBILITYHow a property has been adapted to meet the needs of vulnerable or disabled individuals.Read more about accessibility in our glossary page.
- Ask agent
Avalon, Rothay Road, Ambleside
NEAREST STATIONS
Distances are straight line measurements from the centre of the postcode- Windermere Station4.2 miles
About the agent
Welcome to Your Local Estate Agents -Thomson Hayton Winkley.
We are a leading, multiple award winning estate agents offering a comprehensive portfolio of residential property for sale and let in South Lakeland from our four high street offices in Kendal, Windermere, Grange-over-Sands and Kirkby Lonsdale.
Notes
Staying secure when looking for property
Ensure you're up to date with our latest advice on how to avoid fraud or scams when looking for property online.
Visit our security centre to find out moreDisclaimer - Property reference 5980d2fe-3b50-457e-9fd4-50c558142fa7. The information displayed about this property comprises a property advertisement. Rightmove.co.uk makes no warranty as to the accuracy or completeness of the advertisement or any linked or associated information, and Rightmove has no control over the content. This property advertisement does not constitute property particulars. The information is provided and maintained by Thomson Hayton Winkley Estate Agents, Windermere. Please contact the selling agent or developer directly to obtain any information which may be available under the terms of The Energy Performance of Buildings (Certificates and Inspections) (England and Wales) Regulations 2007 or the Home Report if in relation to a residential property in Scotland.
*This is the average speed from the provider with the fastest broadband package available at this postcode. The average speed displayed is based on the download speeds of at least 50% of customers at peak time (8pm to 10pm). Fibre/cable services at the postcode are subject to availability and may differ between properties within a postcode. Speeds can be affected by a range of technical and environmental factors. The speed at the property may be lower than that listed above. You can check the estimated speed and confirm availability to a property prior to purchasing on the broadband provider's website. Providers may increase charges. The information is provided and maintained by Decision Technologies Limited. **This is indicative only and based on a 2-person household with multiple devices and simultaneous usage. Broadband performance is affected by multiple factors including number of occupants and devices, simultaneous usage, router range etc. For more information speak to your broadband provider.
Map data ©OpenStreetMap contributors.





