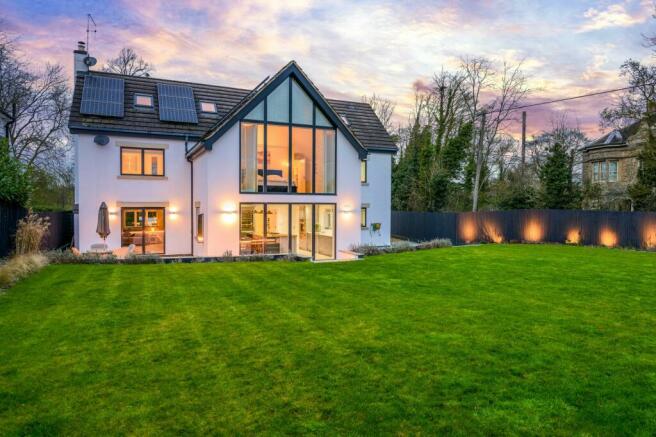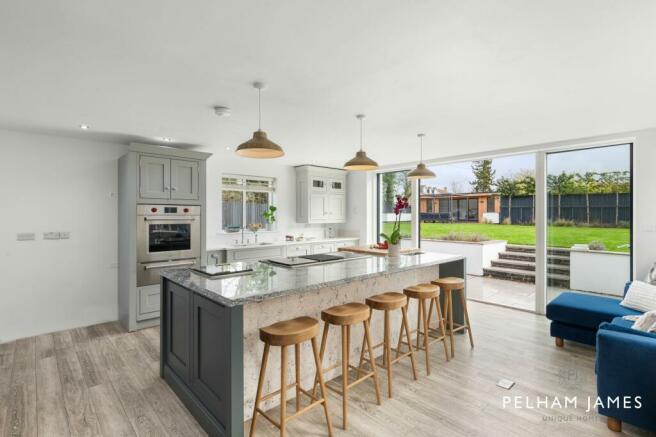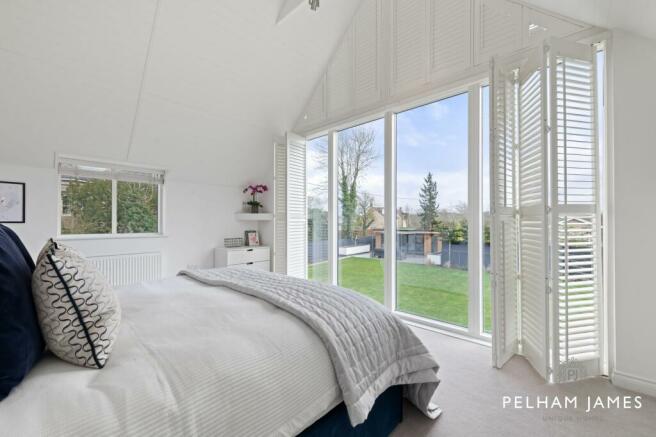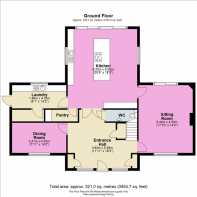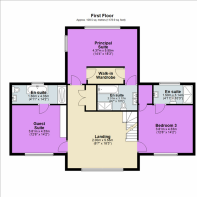Barrowden Road Ketton PE9 3RJ

- PROPERTY TYPE
Detached
- BEDROOMS
5
- BATHROOMS
4
- SIZE
3,455 sq ft
321 sq m
- TENUREDescribes how you own a property. There are different types of tenure - freehold, leasehold, and commonhold.Read more about tenure in our glossary page.
Freehold
Key features
- Light, Bright, Contemporary Home
- Entertain in Style in the Enviable, High Spec Kitchen
- Sumptuous Principal Suite with Glazed Gable Framing Garden Views
- Four Further Double Bedrooms, Two with En Suites
- Work From Home with Sunny Garden Views
- Sunny South East Facing Landscaped Garden
- Sought After Village Location
- Energy Efficient Home
- Double Garage and Large Driveway
Description
Contemporary yet classic, private, peaceful and serenely spacious, bring the light into your life, at The Corner House, on Barrowden Road, in the rural village of Ketton.
EPC Rating: B
An Impactful Arrival
Quietly tucked away on a large, corner plot, this modern, detached home is approached through secure, electric gates and a block paved driveway which is replaced by a golden gravel parking area, with a detached garage also available. Borders of mature shrubs frame the glass-fronted, gabled entrance to The Corner House. Full height glass floods light into the open and airy entrance hallway, with storage for coats and shoes to both sides.
The Heart of the Home
Double doors open to reveal the incredible, open-plan, bespoke kitchen-dining room, where views entreat out over the garden to the rear. The heart of the home, this kitchen is made for entertaining. Sneak a peek at the walk-in pantry on the left. Adjacent is the utility room, where sleek handleless cabinets provide a plethora of storage, and views can be enjoyed out over the garden from a wide window. There is a secondary dishwasher alongside plumbing for a washer and dryer, and access outside.
A Home Chef's Dream Kitchen
Marble worktops gleam beneath the spotlights and pendants of the bespoke main kitchen, whilst painted, Shaker-style cabinetry affords ample storage. A Wolf steamer, teppanyaki stove and griddle and induction hobs with pop up extractor can be found on the central island breakfast bar, where a butcher’s block end section features a champagne holder. Appliances include a Wolf oven and warming drawer, Sub-zero drinks fridge and drawer, fridge and two-drawer freezer alongside a Wolf coffee machine, nestled within a breakfast cupboard, and a Zip instant boiling and filtered cold and sparkling water tap. Full height glass doors tempt you outside to dine al fresco.
Snuggle Up
To the right of the entrance hallway, step into the spacious sitting room, warmed by a log-burning stove, inset within an exposed stone surround, with soft, timeless grey dressing the walls. Large windows draw in light from the front, whilst double doors to the rear open to the garden, providing instant access outdoors in summer. Across the entrance hallway sits the dining room, with ample space for a large table and views over the front. This versatile room could also serve well as a study.
Bedtime Beckons
Illuminated stairs lead up to the first-floor landing, a light and bright destination, with fitted shelving perfect for books and treasured items. Light flows in from the glazed gable to the front, where plantation shutters open to offer a vantage point from where to survey the surrounding countryside to the front. With five bountiful double bedrooms in total, each offering views out over the garden and surrounding countryside, take the stairs up to the second floor, where a large landing could make an ideal home office and where two large double bedrooms with fantastic vistas are served by a family bathroom.
Sweetest of Dreams
On the first floor, also overlooking the trees and countryside to the front of the home are two large guest bedrooms, both doubles, served by their own luxurious en suites. Privately tucked away to the rear, seek sanctuary in the principal suite, where a stunning double height ceiling follows the roofline of the shuttered, fully glazed gable which frames views out over the garden. Drenched in natural light, and with ample space for a king-size bed and storage, wake up to nature every morning. This room also benefits from a walk-in dressing room, and decadent en suite with twin wash basins, bath and separate shower.
Family Time
Accessed from the kitchen and sitting room, step out onto the broad, paved patio, ideal for al fresco entertaining and barbecues. Illuminated steps lead up to the large, flat lawn, edged in borders filled with planting. To the rear, the garden room currently serves as a home gym, with sliding doors opening to another patio, and could be ideal as a bar or outdoor office, yoga room or playroom.
Cosy Home
Rated as a high B (EPC), this house is highly efficient featuring good insulation and various energy-saving features, making it cost-effective to run. Additionally, there are solar panels with a transferable feed in tariff.
On Your Doorstep
Nestled in the sought after village of Ketton, this friendly community is ideal for families with a highly rated local primary school, village shop, Post Office and pub. Further afield, the thriving, historic market towns of Stamford, Oakham and Uppingham are all within easy reach, offering a wide choice of secondary and independent schools, supermarkets, restaurants, bars, bistros, bakeries, butchers and boutique shops. With great road and rail links nearby, enjoy the best of both worlds in the peace and tranquillity of the countryside, close to the gently lapping shores of Rutland Water, leisure facilities and golf courses.
The Finer Details
Freehold / Detached / Constructed 2012 / Plot approx. 0.25 acre / Gas central heating / Mains electricity, water and sewage / Underfloor heating throughout the ground floor / Solar panels with transferrable feed in tariff / Rutland County Council, tax band G / EPC rating B
Local Distances
Stamford 3.4 miles (8 minutes) / Uppingham 8.8 miles (14 minutes) / Oakham 9.6 miles (17 minutes) / Peterborough Railway Station 17 miles (24 minutes)
Wat
Let Lottie guide you around The Corner House with our PJ Unique Homes tour video, also shared on our Facebook page, Instagram and YouTube, or call us and we'll email you the link. We'd love to show you around. You are welcome to arrange a viewing or we are happy to carry out a FaceTime video call from the property for you, if you'd prefer.
Disclaimer
Pelham James use all reasonable endeavours to supply accurate property information in line with the Consumer Protection from Unfair Trading Regulations 2008. These property details do not constitute any part of the offer or contract and all measurements are approximate. The matters in these particulars should be independently verified by prospective buyers. It should not be assumed that this property has all the necessary planning, building regulation or other consents. Any services, appliances and heating system(s) listed have not been checked or tested. Purchasers should make their own enquiries to the relevant authorities regarding the connection of any service. No person in the employment of Pelham James has any authority to make or give any representations or warranty whatever in relation to this property or these particulars or enter into any contract relating to this property on behalf of the vendor.
- COUNCIL TAXA payment made to your local authority in order to pay for local services like schools, libraries, and refuse collection. The amount you pay depends on the value of the property.Read more about council Tax in our glossary page.
- Band: G
- PARKINGDetails of how and where vehicles can be parked, and any associated costs.Read more about parking in our glossary page.
- Yes
- GARDENA property has access to an outdoor space, which could be private or shared.
- Yes
- ACCESSIBILITYHow a property has been adapted to meet the needs of vulnerable or disabled individuals.Read more about accessibility in our glossary page.
- Ask agent
Barrowden Road Ketton PE9 3RJ
NEAREST STATIONS
Distances are straight line measurements from the centre of the postcode- Stamford Station3.3 miles
About the agent
What makes a unique home sell in Stamford and Rutland?
We know it's about understanding you and your property, listening and caring about your reasons and motives for selling and it's about getting your project right, and right from the start.
Here at Pelham James, we create beautiful marketing for unique homes.
To boost the attractiveness of your home and its asking price, we believe your property's description should be enticing, creative, descriptive and inviting yet writ
Notes
Staying secure when looking for property
Ensure you're up to date with our latest advice on how to avoid fraud or scams when looking for property online.
Visit our security centre to find out moreDisclaimer - Property reference 8296ab2a-e2e4-44b2-bc77-b6a6d63fdf5a. The information displayed about this property comprises a property advertisement. Rightmove.co.uk makes no warranty as to the accuracy or completeness of the advertisement or any linked or associated information, and Rightmove has no control over the content. This property advertisement does not constitute property particulars. The information is provided and maintained by Pelham James, Stamford & Rutland. Please contact the selling agent or developer directly to obtain any information which may be available under the terms of The Energy Performance of Buildings (Certificates and Inspections) (England and Wales) Regulations 2007 or the Home Report if in relation to a residential property in Scotland.
*This is the average speed from the provider with the fastest broadband package available at this postcode. The average speed displayed is based on the download speeds of at least 50% of customers at peak time (8pm to 10pm). Fibre/cable services at the postcode are subject to availability and may differ between properties within a postcode. Speeds can be affected by a range of technical and environmental factors. The speed at the property may be lower than that listed above. You can check the estimated speed and confirm availability to a property prior to purchasing on the broadband provider's website. Providers may increase charges. The information is provided and maintained by Decision Technologies Limited. **This is indicative only and based on a 2-person household with multiple devices and simultaneous usage. Broadband performance is affected by multiple factors including number of occupants and devices, simultaneous usage, router range etc. For more information speak to your broadband provider.
Map data ©OpenStreetMap contributors.
