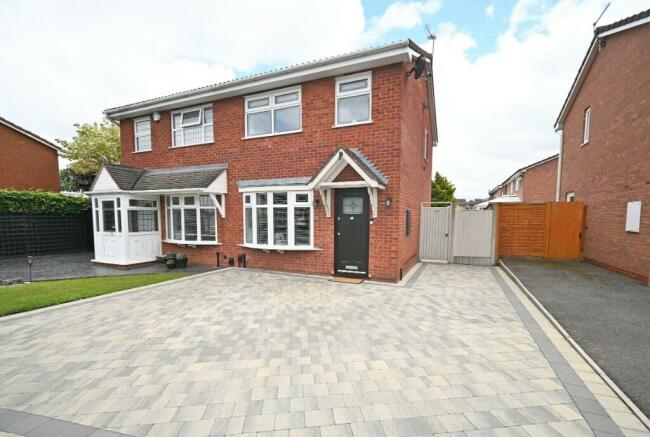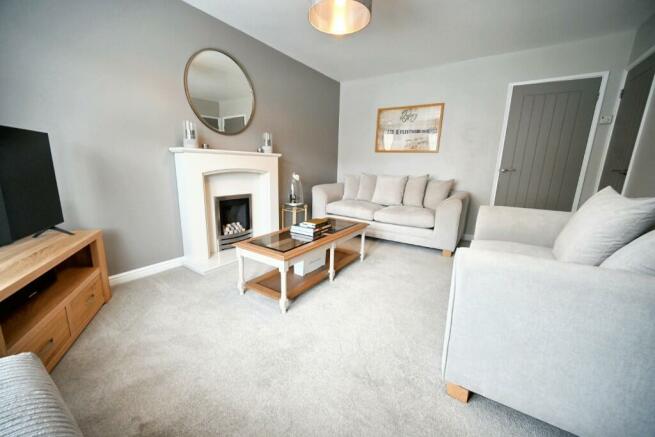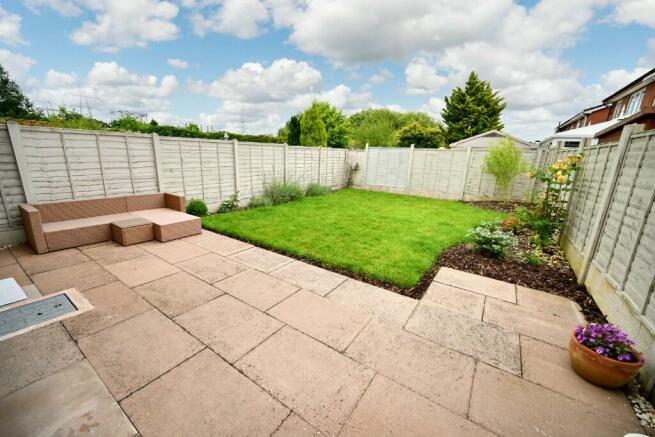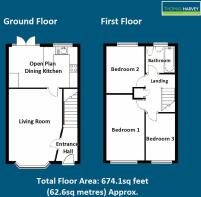
Abbeyfield Road, Fordhouses, Wolverhampton, West Midlands, WV10

- PROPERTY TYPE
Semi-Detached
- BEDROOMS
3
- BATHROOMS
1
- SIZE
674 sq ft
63 sq m
- TENUREDescribes how you own a property. There are different types of tenure - freehold, leasehold, and commonhold.Read more about tenure in our glossary page.
Freehold
Key features
- A Beautifully Presented Three Bedroom Semi-Detached House With A Stylish Interior, Being Most Convenient For the M54 Motorway
- Occupying a choice position in a small select cul de sac just off Northycote Lane and therefore extremely convenient for the majority of amenities
- With no expense spared, Abbeyfield Road has been sympathetically well maintained providing a luxury home and having many striking features
- A first class example of its type and perfect opportunity for First Time Buyer or ideal for purchasers requiring a property, ready to just move into
- The area is served well with schooling in both sectors, a range of local shops, the i54 Business Park and Wolverhampton city centre is only approx. 3 miles away
- Charming living room with impressive marble fireplace
- Smart full width dining kitchen with a range of built in appliances & double doors onto the rear garden
- On the first floor, the landing leads to three bedrooms and family bathroom with white suite
- The rear garden which has been neatly landscaped & designed perfectly for hosting summer garden parties.
- At the front of the property is a double width distinctive block paved driveway providing ample off road parking
Description
With no expense spared, 50 Abbeyfield Road has been sympathetically well maintained providing a luxury home and having many striking features, such as quality carpets & flooring, trendy décor throughout, feature marble fire place in the living room, modern white family bathroom, distinctive block paved driveway and a full width open plan dining kitchen fitted by Howdens Kitchens.
Internal inspection will reveal a most stylish interior and at approx. 674sq ft., the accommodation includes entrance hall with stairs to first floor, front living room with boiler cupboard, full width dining kitchen with a range of built in appliances, first floor landing with three bedrooms and bathroom with white suite. At the front of the property is a double width driveway providing ample off road parking and side access to the rear garden which has been neatly landscaped & designed perfectly for hosting summer garden parties.
Not only is the property convenient for the M54 motorway, the area is served well with schooling in both sectors, a range of local shops, the i54 Business Park and Wolverhampton city centre is only approx. 3 miles away.
Ideal for purchasers requiring a property, ready to just move into, the gas centrally heated and double glazed interior further comprises:
Canopy Porch to Entrance Hall: Rockdoor black composite door with leaded opaque inset, covered radiator, laminate flooring and stairs to first floor.
Living Room: 15'3'' (4.67m) x 11'1'' (3.38m)
Feature marble fire place & hearth with modern surround & gas coal fire, radiator, double glazed bow window to front and built in storage cupboard housing the wall mounted gas fired central heating boiler.
Open Plan Dining Kitchen: 14'4'' (4.40m) x 8'7'' (2.66m)
Recently refitted to include a luxury contemporary suite supplied by Howdens Kitchens including a range of base cupboards & drawers with suspended wall cupboards, matching laminate 'light wood effect' worktops & breakfast bar, white Lamona 1.5 drainer sink unit, built in appliances include 4-ring gas hob with concealed extractor hood over, double electric oven, combination microwave/oven, fridge, freezer & dishwasher, plumbing for washing machine, white glazed brick tiled splashbacks, radiator, recessed ceiling spot lights, tiled flooring and double glazed window to rear with matching French doors.
First Floor Landing: Built in storage cupboard, loft hatch and double glazed opaque window to side.
Bedroom One: 14'1'' (4.30m max) x 8'1'' (2.46m)
Radiator and double glazed window to front.
Bedroom Two: 9'9'' (3.02m max) x 8'2'' (2.51m)
Radiator and double glazed window to rear.
Bedroom Three: 10'2'' (3.10m) x 6'1'' (1.86m)
Radiator and double glazed window to front.
Bathroom: 6ft (1.83m) x 5'7'' (1.73m)
Fitted with a modern white suite comprising panelled bath with shower unit over & screen, pedestal wash hand basin, low level WC, heated towel rail, part tiled walls, recessed ceiling spot lights, tiled effect vinyl flooring and double glazed window to rear.
Rear Garden: Neatly landscaped rear garden providing a most pleasant outlook and comprising full width paved patio with side access, shaped centre lawn, flowering borders with a variety of shrubs & bark chippings, exterior lighting & water supply with surrounding fencing.
IMPORTANT NOTICE: Every care has been taken with the preparation of these Particulars but they are for general guidance only and complete accuracy cannot be guaranteed. Areas, measurements and distances are approximate and the text, photographs and plans are for guidance only. If there is any point which is of particular importance please contact us to discuss the matter and seek professional verification prior to exchange of contracts.
Brochures
Brochure 1- COUNCIL TAXA payment made to your local authority in order to pay for local services like schools, libraries, and refuse collection. The amount you pay depends on the value of the property.Read more about council Tax in our glossary page.
- Ask agent
- PARKINGDetails of how and where vehicles can be parked, and any associated costs.Read more about parking in our glossary page.
- Driveway,Off street
- GARDENA property has access to an outdoor space, which could be private or shared.
- Patio,Rear garden,Private garden,Enclosed garden
- ACCESSIBILITYHow a property has been adapted to meet the needs of vulnerable or disabled individuals.Read more about accessibility in our glossary page.
- Ask agent
Abbeyfield Road, Fordhouses, Wolverhampton, West Midlands, WV10
NEAREST STATIONS
Distances are straight line measurements from the centre of the postcode- Wolverhampton Station3.1 miles
- Bilbrook Station3.1 miles
- Wolverhampton St George's Tram Stop3.4 miles
About the agent
Established almost 50years in business, Thomas Harvey is an independent family run business providing Sales, Lettings & Property Management all over Wolverhampton. With principal Glyn Harvey's 50 plus years' experience together with son Alex's 12 years and brother
Chris's 5 years, we do our upmost to provide the professional service required. "As it's our business, we are very much on the front line. By that we mean we are in the office Monday to Saturday dealing with everything from va
Industry affiliations



Notes
Staying secure when looking for property
Ensure you're up to date with our latest advice on how to avoid fraud or scams when looking for property online.
Visit our security centre to find out moreDisclaimer - Property reference 50abbeyfieldroad24. The information displayed about this property comprises a property advertisement. Rightmove.co.uk makes no warranty as to the accuracy or completeness of the advertisement or any linked or associated information, and Rightmove has no control over the content. This property advertisement does not constitute property particulars. The information is provided and maintained by Thomas Harvey, Tettenhall. Please contact the selling agent or developer directly to obtain any information which may be available under the terms of The Energy Performance of Buildings (Certificates and Inspections) (England and Wales) Regulations 2007 or the Home Report if in relation to a residential property in Scotland.
*This is the average speed from the provider with the fastest broadband package available at this postcode. The average speed displayed is based on the download speeds of at least 50% of customers at peak time (8pm to 10pm). Fibre/cable services at the postcode are subject to availability and may differ between properties within a postcode. Speeds can be affected by a range of technical and environmental factors. The speed at the property may be lower than that listed above. You can check the estimated speed and confirm availability to a property prior to purchasing on the broadband provider's website. Providers may increase charges. The information is provided and maintained by Decision Technologies Limited. **This is indicative only and based on a 2-person household with multiple devices and simultaneous usage. Broadband performance is affected by multiple factors including number of occupants and devices, simultaneous usage, router range etc. For more information speak to your broadband provider.
Map data ©OpenStreetMap contributors.





