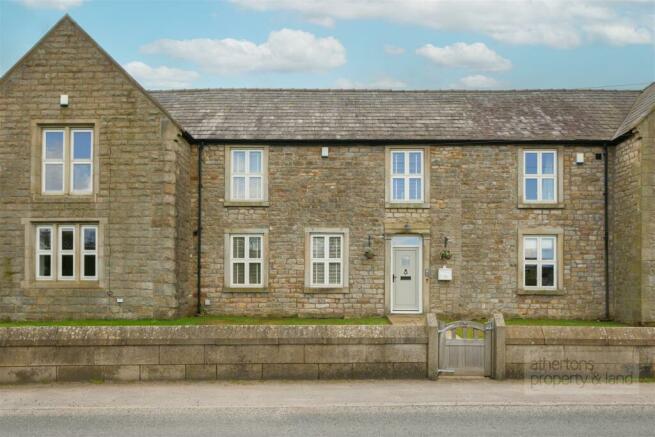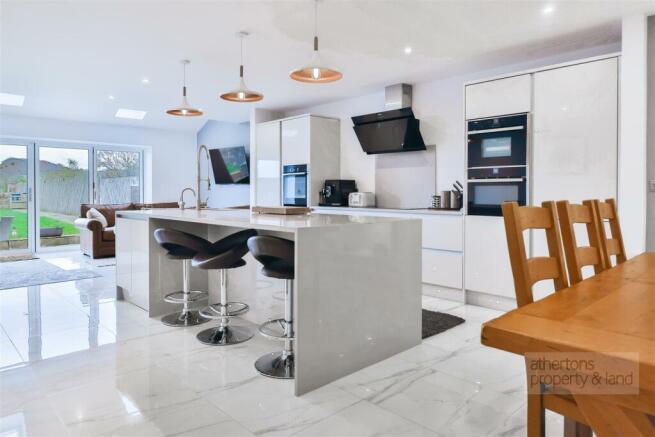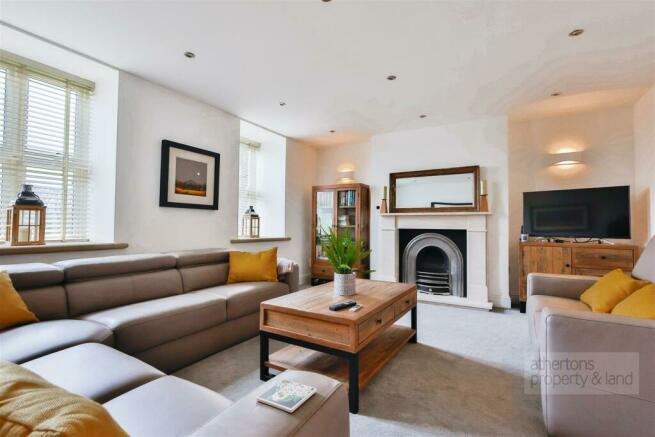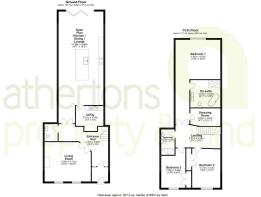De Table Mews, Ribchester, Ribble Valley
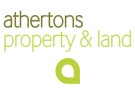
- PROPERTY TYPE
Cottage
- BEDROOMS
3
- BATHROOMS
2
- SIZE
2,168 sq ft
201 sq m
- TENUREDescribes how you own a property. There are different types of tenure - freehold, leasehold, and commonhold.Read more about tenure in our glossary page.
Freehold
Description
The property is of local historical importance and there are many records dating back to 1786 showing the property on maps of Lancashire. This private gated development is subdivided into six homes with each property in including its own stretch of the River Ribble, enabling you to fish from your own river bank!
Internally, this fabulous home has been has been refurbished to an impeccable standard offering spacious living accommodation throughout with beautiful open countryside views to the rear. Early viewing is highly recommended to appreciate what this exclusive property has to offer.
The porch features charming floor tiling and elegant wall panelling, inviting you into the property. Passing through the glazed enclosed internal door, you enter the expansive hallway, setting the stage for the home's grandeur. In the lounge, a striking stone fireplace serves as a focal point, emanating warmth and character. Wall-mounted lights softly illuminate the tasteful decor. Glazed double doors seamlessly connect the lounge to the hall, while tall windows frame views of the river, bringing the outdoors in.
Flowing from the lounge is the open plan family room, kitchen, and dining area, a spacious layout designed for comfort and functionality. Velux windows flood the space with natural light, and bi-folding doors lead to a paved patio with open views across fields and beyond. The kitchen features contemporary light grey gloss units and top-of-the-line Neff appliances, including an instant boiling water tap. A 9-foot island unit with polished quartz worktops serves as the centre piece for the room with bar seating. In the dining area, a built-in feature wall adds sophistication, with glazed double doors enhancing the home's flow.
The utility room combines practicality with style, boasting high gloss white units and a sleek quartz worktop. It houses the air source heating system and provides space for a washer/dryer. The cloakroom/WC features tiled walls, a wall-mounted toilet, and a white gloss sink unit with a generously sized built-in mirror.
Ascending to the first floor, the master bedroom offers a sanctuary of comfort and luxury, with stunning views and an en-suite bathroom featuring two sinks, an open walk-in shower, a wall-hung WC, and a freestanding bath. The walk-in wardrobe provides ample storage space with luxury fitted wardrobes. The landing provides access to a substantial boarded attic, offering additional space for a hobby room. Bedrooms two and three offer spacious accommodation with built-in wardrobes and river views. The family bathroom features a large walk-in shower, a wall-hung toilet, and a sink unit, complemented by niche lighting and a fitted mirror.
Externally, electric-operated gates lead into DeTabley Mews, with lawn gardens to the front and paved path leading to the front door. There is ample visitor parking throughout the grounds and the private road sweeps round to the rear offering private driveway parking for two cars. The rear gardens make the most of the tranquil views and location with stone paved patio area, laid to lawn gardens and stone wall borders.
Services
Mains water, mains electricity, air source heat pump, under floor heating on ground floor, drainage to shared water treatment plant.
Tenure
We understand from the owners to be Freehold.
Council Tax
Band E.
Energy Rating (EPC)
B (83).
Brochures
A4 Whalley Landscape.pdfBrochure- COUNCIL TAXA payment made to your local authority in order to pay for local services like schools, libraries, and refuse collection. The amount you pay depends on the value of the property.Read more about council Tax in our glossary page.
- Band: E
- PARKINGDetails of how and where vehicles can be parked, and any associated costs.Read more about parking in our glossary page.
- Yes
- GARDENA property has access to an outdoor space, which could be private or shared.
- Yes
- ACCESSIBILITYHow a property has been adapted to meet the needs of vulnerable or disabled individuals.Read more about accessibility in our glossary page.
- Ask agent
De Table Mews, Ribchester, Ribble Valley
Add an important place to see how long it'd take to get there from our property listings.
__mins driving to your place
Your mortgage
Notes
Staying secure when looking for property
Ensure you're up to date with our latest advice on how to avoid fraud or scams when looking for property online.
Visit our security centre to find out moreDisclaimer - Property reference 33228906. The information displayed about this property comprises a property advertisement. Rightmove.co.uk makes no warranty as to the accuracy or completeness of the advertisement or any linked or associated information, and Rightmove has no control over the content. This property advertisement does not constitute property particulars. The information is provided and maintained by Athertons, Whalley. Please contact the selling agent or developer directly to obtain any information which may be available under the terms of The Energy Performance of Buildings (Certificates and Inspections) (England and Wales) Regulations 2007 or the Home Report if in relation to a residential property in Scotland.
*This is the average speed from the provider with the fastest broadband package available at this postcode. The average speed displayed is based on the download speeds of at least 50% of customers at peak time (8pm to 10pm). Fibre/cable services at the postcode are subject to availability and may differ between properties within a postcode. Speeds can be affected by a range of technical and environmental factors. The speed at the property may be lower than that listed above. You can check the estimated speed and confirm availability to a property prior to purchasing on the broadband provider's website. Providers may increase charges. The information is provided and maintained by Decision Technologies Limited. **This is indicative only and based on a 2-person household with multiple devices and simultaneous usage. Broadband performance is affected by multiple factors including number of occupants and devices, simultaneous usage, router range etc. For more information speak to your broadband provider.
Map data ©OpenStreetMap contributors.
