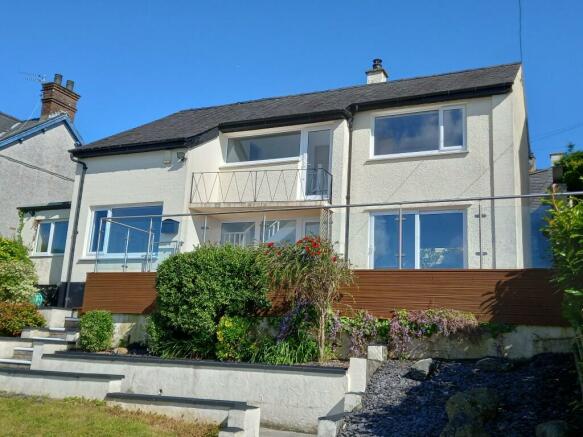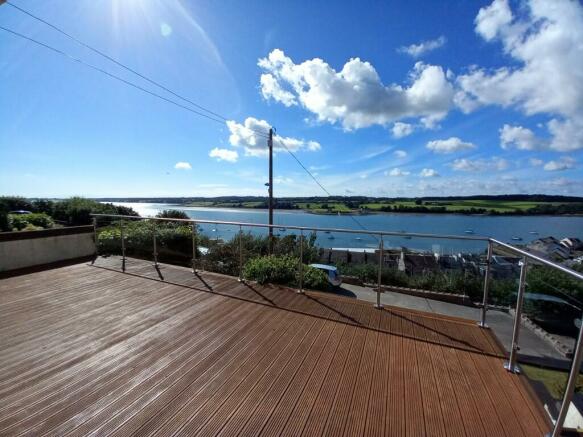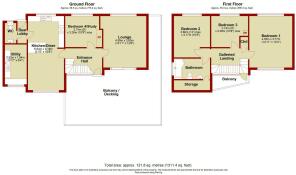Penybryn Road, Y Felinheli, Caernarfonshire, LL56

- PROPERTY TYPE
Detached
- BEDROOMS
4
- BATHROOMS
1
- SIZE
Ask agent
- TENUREDescribes how you own a property. There are different types of tenure - freehold, leasehold, and commonhold.Read more about tenure in our glossary page.
Freehold
Key features
- SPLIT LEVEL RECEPTION HALL & FITTED CLOAKROOM
- LOUNGE WITH PATIO DOORS OPENING OUT TO A TIMBER DECKED TERRACE
- LARGE KITCHEN DINER AND UTILITY ROOM OFF
- FOUR BEDROOMS
- BATHROOM
- LANDSCAPED LOW MAINTENANCE 6-TIER TERRACED GARDEN
- OPEN WOOD STORE, OPEN SHELTER
- 6 PERSON HOT TUB
- AMPLE PRIVATE PARKING & DETACHED DOUBLE GARAGE
- SUPERB UNITERRUPTED VIEWS OF THE MENAI STRAIT AND ANGLESEY
Description
DIRECTIONS: Proceeding through the village in the direction of Caernarfon, after passing Londis on your right, continue along for approximately 75 yards and turn sharp left into Pen Y Bryn Road. Follow the road around the right hand bend and the property will then be approximately 75 yards up on your left hand side.
THE ACCOMMODATION COMPRISES:
GROUND FLOOR
A uPVC double glazed front door opens into a
SPLIT LEVEL RECEPTION HALL 10' 9" (3.26m) x 7' 6" (2.30m) having wood effect laminate flooring with original parquet tile flooring beneath, a double radiator, uPVC double glazed windows and the following rooms off:
LOUNGE 15' 0" (4.57m) x 12' 6" (3.80m) having wood effect laminate flooring, a Henley multi-fuel stove on a raised hearth with a tiled surround and a hardwood mantlepiece; a double radiator, a uPVC double glazed window, a light oak veneered door, a coved ceiling and wide uPVC double glazed sliding patio doors opening to the front timber decked terrace.
REAR BEDROOM FOUR/STUDY 9' 11" (3.02m) x 9' 0" (2.74m) having an original parquet tile floor, a double radiator, a uPVC double glazed window, a light oak veneered door and a coved ceiling.
KITCHEN DINER 21' 6" (6.56m) x 10' 6" (3.20m) with a beautiful range of ivory Shaker style matching base and wall cupboard units having a fully integrated fridge and dishwasher, deep pan drawers, an integral wine chiller, a built-in eye level fan assisted electric oven/grill, an integrated microwave, a wide wood effect breakfast bar and matching heat resistant worktops incorporating an inset single drainer stainless steel sink with a swan-neck mixer tap and an inset AEG 5-burner gas Range with a contemporary style filter unit over. Wood effect laminate flooring, a vertical radiator, tiled splash backs to the worktops, two uPVC double glazed windows, a light oak veneered door from the reception hall, a high level electricity meter cupboard also housing the consumer unit and a further light oak veneered door opening to the
REAR HALL 5' 11" (1.80m) x 2' 9" (0.86m) having wood effect laminate flooring, a uPVC double glazed external door providing independent rear access and the following rooms off:
UTILITY ROOM 11' 9" (3.60m) x 6' 6" (2.00m) with a range of matching base and wall cupboard units having marble pattern rolled edge heat resistant worktops incorporating an inset single drainer stainless steel sink. Tile effect vinyl flooring, plumbing and wastepipe for a washing machine, a single radiator, tiled splash backs to the worktops, a uPVC double glazed window, a Worcester Greenstar 34 CDi Classic wall mounted mains gas fired central heating boiler and a fluorescent strip light fitting.
FITTED CLOAKROOM 6' 0" (1.82m) x 2' 11" (0.90m) having a white suite comprising a pedestal wash hand basin and a WC low suite. Wood effect vinyl flooring, part tiled walls, a vanity mirror and a single glazed window.
FIRST FLOOR
A dog-leg staircase with a painted spindle balustrade then leads up from the reception hall to a galleried first floor landing having a spindle hand rail to the stairwell, a uPVC double glazed window, a uPVC French window opening onto the balcony, a built-in linen cupboard with a wall mounted electric heater and pine slatted shelving, an access hatch to the roof space and the following rooms off:
FRONT BEDROOM ONE 15' 0" (4.56m) x 12' 6" (3.80m) having wood effect laminate flooring, a double radiator, two uPVC double glazed windows and a light oak veneered door.
REAR BEDROOM TWO 12' 0" (3.66m) (max) x 10' 6" (3.20m) having a double radiator, a uPVC double glazed window and a light oak veneered door.
REAR BEDROOM THREE 10' 10" (3.31m) (max) x 9' 0" (2.74m) having a single radiator, a uPVC double glazed window and a light oak veneered door.
BATHROOM 10' 4" (3.18m) x 6' 0" (1.84m) having a white suite comprising a 'P' shaped panelled bath with a Mira Pace shower and a curved glass shower screen, a pedestal wash hand basin and a WC low suite. Tile effect vinyl flooring, fully tiled walls, a tall 'ladder' style heated towel rail, a door giving access to a large floored and carpeted eaves storage space, a uPVC double glazed window, a light oak veneered door, three recessed ceiling spotlight and a timed automatic extractor fan.
OUTSIDE
To the front of the property, there is a large timber decked terrace with stainless steel/glass balustrading taking full advantage of the superb views. Steps then lead down through a slated/grassed terraced garden which has a variety of mature plants and shrubs, a waterproof double power point and external lighting. On the opposite side of the communal access lane, there is a large concreted private parking area which will accommodate 5/6 cars.
To the rear of the property, there is a landscaped low maintenance six tier terraced garden having a brick built fuel store, a garden hose point, an OPEN WOOD STORE 11' 6" (3.50m) x 8' 3" (2.54m) having a profiled steel roof, extensive slated areas, an OPEN SHELTER 12' 7" (3.86m) x 6' 9" (2.06m), level lawned areas, a SIX PERSON HOT TUB, two large timber decked areas, a variety of mature plants and shrubs, a brick built barbeque, timber fencing and a wooden gate providing independent rear access on foot via a concreted driveway which provides a further off road parking space and leads to the
DETACHED DOUBLE GARAGE 15' 10" (4.82m) x 14' 9" (4.48m) having two pairs of wooden entrance doors and a front personal door.
We have not carried out a test on the central heating system, the electrical wiring circuits or any other services connected to the property and we are therefore unable to comment on the condition or adequacy of same.
SERVICES: We are advised by the vendor that mains water, drainage, gas and electricity are connected to the property.
COUNCIL TAX: Deleted
TENURE: We are advised by the vendors that the tenure is Freehold
T AR WAHÂN Â PHEDAIR YSTAFELL WELY WEDI EI FODERNEIDDIO I SAFON UCHEL GYDA'I LEOLIAD AR FRYN A GOLYGFEYDD GODIDOG DI-DOR O'R AFON FENAI A SIR FÔN. MAE'R EIDDO AR BLOT MAWR GYDA THIROEDD WEDI'U TIRLUNIO'N HAENAU. MAE LLE PARCIO PREIFAT O FLAEN Y T AC MAE LLE AR GYFER 6 CHAR. YN OGYSTAL, GAREJ DDWBL A LLE PHARCIO O'I FLAEN.
Mae'r eiddo wedi'i adeiladu o frics/blociau concrit gyda gweddluniau wedi'u rendro a'u paentio o dan do llechi ar oleddf.
CYFARWYDDIADAU: Ymlaen drwy'r pentref i gyfeiriad Caernarfon, ar ôl mynd heibio Londis ar y dde, parhewch am tua 75 llath a throwch yn sydyn i'r chwith i Ffordd Pen Y Bryn. Dilynwch y ffordd o amgylch y tro ar y dde a bydd yr eiddo tua 75 llath i fyny ar eich ochr chwith.
MAE'R LLETY'N CYNNWYS:
LLAWR GWAELOD
Mae drws ffrynt gwydr dwbl uPVC yn agor i mewn i
NEUADD DDERBYN 10' 9" (3.26m) x 7' 6" (2.30m) gyda lloriau laminedig effaith pren gyda lloriau teils parquet gwreiddiol oddi tano, rheiddiadur dwbl, ffenestri gwydr dwbl uPVC a'r ystafelloedd canlynol oddi ar:
LOLFA 15' 0" (4.57m) x 12' 6" (3.80m) lloriau laminedig effaith pren, stôf amldanwydd Henley ar aelwyd wedi'i chodi gydag amgylchyn teils a mantell pren caled; rheiddiadur dwbl, ffenestr wydr dwbl uPVC, drws argaen derw ysgafn, nenfwd cildraeth a drysau patio llithro gwydr dwbl uPVC llydan yn agor i'r teras blaen pren decio.
YSTAFELL WELY GEFN 4/ASTUDIAETH 9' 11" (3.02m) x 9' 0" (2.74m) gyda llawr teils parquet gwreiddiol, rheiddiadur dwbl, ffenestr gwydr dwbl uPVC, drws argaen derw ysgafn a nenfwd cudd.
CINIO GEGIN 21' 6" (6.56m) x 10' 6" (3.20m) gydag ystod hyfryd o unedau cwpwrdd gwaelod a wal sy'n cyfateb i arddull ifori Shaker gydag oergell a pheiriant golchi llestri cwbl integredig, droriau padell ddwfn, oerydd gwin annatod, popty/gril trydan â chymorth gwyntyll wedi'i gynnwys i mewn, microdon integredig, bar brecwast effaith pren llydan a wynebau gwaith gwrthsefyll gwres sy'n cynnwys sinc dur gwrthstaen draeniwr sengl wedi'i fewnosod gyda thap cymysgu gwddf alarch a llosgydd AEG 5 mewnosod Ystod nwy gydag uned hidlo arddull gyfoes drosodd. Lloriau laminedig effaith pren, rheiddiadur fertigol, cefnau tasgu teils i'r arwynebau gwaith, dwy ffenestr wydr dwbl uPVC, drws argaen derw ysgafn o'r dderbynfa, cwpwrdd mesurydd trydan lefel uchel hefyd yn gartref i'r uned defnyddwyr a drws argaen derw ysgafn arall. agor i'r
CYNTEDD GEFN 5' 11" (1.80m) x 2' 9" (0.86m) gyda lloriau laminedig effaith pren, drws allanol gwydr dwbl uPVC yn darparu mynediad cefn annibynnol a'r ystafelloedd canlynol i ffwrdd:
YSTAFELL AMLBWRPAS 11' 9" (3.60m) x 6' 6" (2.00m) gydag ystod o unedau cypyrddau gwaelod a wal sy'n cyd-fynd â phatrwm marmor wedi'i rolio ag arwynebau gwaith gwrthsefyll gwres sy'n ymgorffori sinc dur gwrthstaen un draeniwr mewnosod. Lloriau finyl effaith teils, plymio a pheipen wastraff ar gyfer peiriant golchi, rheiddiadur sengl, cefnau tasgu teils i'r arwynebau gwaith, ffenestr gwydr dwbl uPVC, Worcester Greenstar 34 CDi Boiler gwres canolog nwy wedi'i osod ar y prif gyflenwad wal a gosodiad golau stribed fflwroleuol .
YSTAFELL GOTIAU 6' 0" (1.82m) x 2' 11" (0.90m) gyda swît wen yn cynnwys basn golchi dwylo pedestal a swît isel toiled. Lloriau finyl effaith pren, waliau wedi'u teilsio'n rhannol, drych gwagedd a ffenestr wydr sengl.
LLAWR CYNTAF
Yna mae grisiau coes ci gyda balwstrad gwerthyd wedi'i baentio yn arwain i fyny o'r cyntedd i lanfa galeri ar y llawr cyntaf gyda rheilen law gwerthyd i'r grisiau, ffenestr gwydr dwbl uPVC, ffenestr Ffrengig uPVC yn agor i'r balconi, ffenestr adeiledig. mewn cwpwrdd lliain gyda gwresogydd trydan wedi'i osod ar y wal a silffoedd estyll pinwydd, agoriad mynediad i'r to a'r ystafelloedd canlynol oddi ar:
YSTAFELL WELY BLAEN UN 15' 0" (4.56m) x 12' 6" (3.80m) gyda lloriau laminedig effaith pren, rheiddiadur dwbl, dwy ffenestr gwydr dwbl uPVC a drws argaen derw ysgafn.
YSTAFELL WELY GEFN DAU 12' 0" (3.66m) (max) X 10' 6" (3.20m) gyda rheiddiadur dwbl, ffenestr gwydr dwbl uPVC a drws argaen derw ysgafn.
YSTAFELL WELY GEFN TRI 10' 10" (3.31m) (max) x 9' 0" (2.74m) gyda rheiddiadur sengl, ffenestr gwydr dwbl uPVC a drws argaen derw ysgafn.
YSTAFELL YMOLCHI 10' 4" (3.18m) x 6' 0" (1.84m) gyda swît wen yn cynnwys bath panel siâp 'P' gyda chawod Mira Pace a sgrin cawod gwydr crwm, basn golchi dwylo pedestal a thoiled. swît isel. Lloriau finyl effaith teils, waliau wedi'u teilsio'n llawn, rheilen tywel uchel arddull 'ysgol' wedi'i gynhesu, drws sy'n rhoi mynediad i ofod storio bondo mawr â lloriau a charped, ffenestr gwydr dwbl uPVC, drws argaen derw ysgafn, sbotoleuadau nenfwd tri cilfachog a ffan echdynnu awtomatig wedi'i hamseru.
TU ALLAN
O flaen yr eiddo, mae teras mawr wedi'i ddecio o bren gyda balwstradau dur gwrthstaen/gwydr yn manteisio'n llawn ar y golygfeydd gwych. Yna mae grisiau yn arwain i lawr trwy ardd deras llechi/glaswelltog sydd ag amrywiaeth o blanhigion a llwyni aeddfed, pwynt p er dwbl gwrth-dd r a goleuadau allanol. Ar ochr arall y lôn fynediad gymunedol, mae maes parcio preifat mawr â choncrit a fydd yn cynnwys 5/6 o geir.
Yng nghefn yr eiddo, mae gardd deras chwe haen wedi'i thirlunio'n isel gyda storfa danwydd wedi'i hadeiladu o frics, pwynt pibelli gardd, STORFA GOED AGORED 11' 6" (3.50m) x 8' 3" (2.54m) gyda tho proffil dur, ardaloedd helaeth o lechi, CYSGOD AGORED 12' 7" (3.86m) x 6' 9" (2.06m), lawntiau gwastad, TWB POETH CHWECH PHERSON, dwy ardal dec bren fawr, amrywiaeth o fannau gyda lawntiau. planhigion a llwyni aeddfed, barbeciw wedi'i adeiladu o frics, ffens bren a giât bren yn darparu mynediad cefn annibynnol ar droed trwy dramwyfa goncrit sy'n darparu lle parcio pellach oddi ar y ffordd ac yn arwain at y
GAREJ DDWBL AR WAHÂN 15' 10" (4.82m) x 14' 9" (4.48m) gyda dau bâr o ddrysau mynediad pren a drws personol blaen.
Nid ydym wedi cynnal prawf ar y system gwres canolog, y cylchedau gwifrau trydanol nac unrhyw wasanaethau eraill sy'n gysylltiedig â'r eiddo ac felly ni allwn wneud sylw ar ei gyflwr na'i ddigonolrwydd.
GWASANAETHAU: Fe'n cynghorir gan y gwerthwr bod prif gyflenwad d r, draeniad, nwy a thrydan wedi'u cysylltu â'r eiddo.
TRETH Y CYNGOR: Wedi'i ddileu
DEILIADAETH: Fe'n cynghorir gan y gwerthwyr bod y ddeiliadaeth yn Rydd-ddaliad
- COUNCIL TAXA payment made to your local authority in order to pay for local services like schools, libraries, and refuse collection. The amount you pay depends on the value of the property.Read more about council Tax in our glossary page.
- Ask agent
- PARKINGDetails of how and where vehicles can be parked, and any associated costs.Read more about parking in our glossary page.
- Garage,Driveway
- GARDENA property has access to an outdoor space, which could be private or shared.
- Patio,Rear garden,Front garden
- ACCESSIBILITYHow a property has been adapted to meet the needs of vulnerable or disabled individuals.Read more about accessibility in our glossary page.
- Ask agent
Penybryn Road, Y Felinheli, Caernarfonshire, LL56
NEAREST STATIONS
Distances are straight line measurements from the centre of the postcode- Llanfairpwll Station2.6 miles
- Bangor Station4.1 miles
About the agent
Moving is a busy and exciting time and we're here to make sure the experience goes as smoothly as possible by giving you all the help you need under one roof.
The company has always used computer and internet technology, but the company's biggest strength is the genuinely warm, friendly and professional approach that we offer all of our clients.
Our record of success has been built upon a single-minded desire to provide our clients, with a top class personal service delivered by h
Notes
Staying secure when looking for property
Ensure you're up to date with our latest advice on how to avoid fraud or scams when looking for property online.
Visit our security centre to find out moreDisclaimer - Property reference HYLANDS. The information displayed about this property comprises a property advertisement. Rightmove.co.uk makes no warranty as to the accuracy or completeness of the advertisement or any linked or associated information, and Rightmove has no control over the content. This property advertisement does not constitute property particulars. The information is provided and maintained by W Owen, Bangor. Please contact the selling agent or developer directly to obtain any information which may be available under the terms of The Energy Performance of Buildings (Certificates and Inspections) (England and Wales) Regulations 2007 or the Home Report if in relation to a residential property in Scotland.
*This is the average speed from the provider with the fastest broadband package available at this postcode. The average speed displayed is based on the download speeds of at least 50% of customers at peak time (8pm to 10pm). Fibre/cable services at the postcode are subject to availability and may differ between properties within a postcode. Speeds can be affected by a range of technical and environmental factors. The speed at the property may be lower than that listed above. You can check the estimated speed and confirm availability to a property prior to purchasing on the broadband provider's website. Providers may increase charges. The information is provided and maintained by Decision Technologies Limited. **This is indicative only and based on a 2-person household with multiple devices and simultaneous usage. Broadband performance is affected by multiple factors including number of occupants and devices, simultaneous usage, router range etc. For more information speak to your broadband provider.
Map data ©OpenStreetMap contributors.




