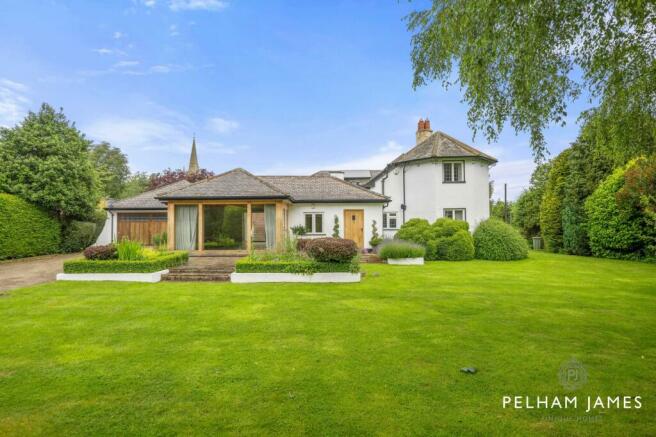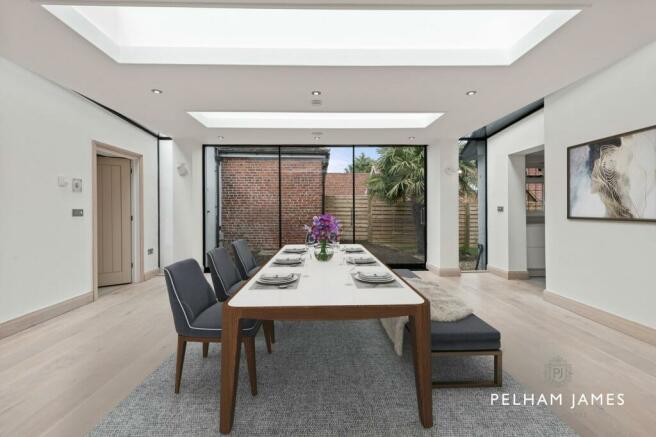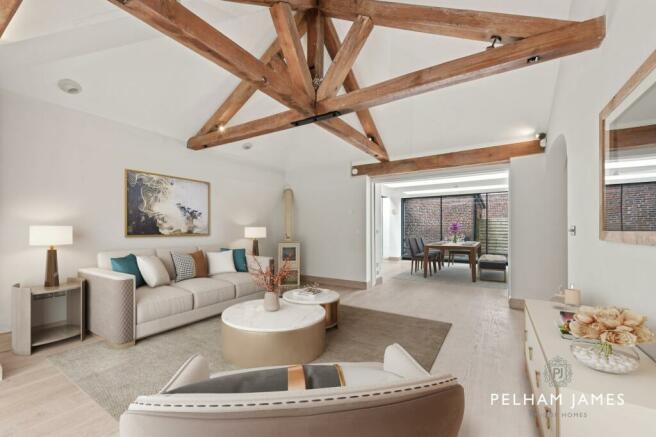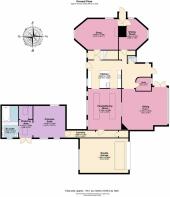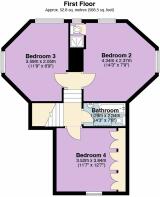Church Street, Harlaxton NG32

- PROPERTY TYPE
Cottage
- BEDROOMS
4
- BATHROOMS
2
- SIZE
3,200 sq ft
297 sq m
- TENUREDescribes how you own a property. There are different types of tenure - freehold, leasehold, and commonhold.Read more about tenure in our glossary page.
Freehold
Key features
- Grade II Listed, 1800s Home, Thoughtfully Extended and Remodelled
- Seamless Fusion of Period Features and Contemporary Design
- Epitomising Culinary Sophistication and Practical Elegance is the NGI-Designed Kitchen
- Striking Octagonal Shaped Reception Rooms in the Original Part of the Home
- Light-Filled Living
- Secluded, Boutique-Feel Principal Suite
- Mature and Private Wraparound Gardens
- In the Heart of Historic Harlaxton, Well Connected to Nearby Grantham
- Chain Free
Description
In the idyllic village of Harlaxton, just a stone’s throw from Grantham, Jasmine Cottage stands as a testament to timeless elegance and meticulous craftsmanship. Dating back to the 1800s, this Grade II listed home has been thoughtfully extended and tastefully renovated, seamlessly blending historic charm with modern comforts.
EPC Rating: F
A Warm Welcome
Pass through the double electric gates and along the gravel driveway, and pull up in front of the integrated garage. Making your way along the stone path, admire the garden’s harmonious blend of well-tended landscaping, and mature shrubs and trees, mirroring the charm and elegance of the home that awaits. Step inside to discover a home where every detail tells a story. The entrance hallway greets you with elegant curves to the walls and warmed by underfloor heating, setting the tone for the seamless fusion of period features and contemporary design that defines Jasmine Cottage.
Captivating Living Spaces
To the left of the hallway, discover a light-filled study, that could work equally well as a children’s playroom. The heart of the home is undoubtedly the striking oak-framed extension, a masterful addition that enhances both space and light. Here, exposed beams stretch overhead, complemented by dramatic ceiling heights and warming underfloor heating, creating an inviting atmosphere that seamlessly transitions to the terrace through expansive bi-fold doors. A multifuel burning stove adds warmth and character, perfect for cosy evenings or lively gatherings with friends and family.
Seamless Integration
Expertly designed to connect the old and new, electric sliding doors open to reveal the next reception area, ideal as a relaxed family dining room. Light and bright thanks to two spectacular rooflights and bi-fold doors that open to the terrace beyond, this space cleverly blurs the lines between indoor and outdoor living. Seamlessly hidden to the side of this reception room is the laundry room, with access into the garage.
Contemporary Living
A glazed section overhead cleverly links to the kitchen, a masterpiece from NGI Kitchens of Stamford, and epitomising culinary sophistication and practical elegance. A central breakfast bar, above which hangs a beautiful clear crystal glass light extractor fan, provides a social focal point. Miele appliances, including a dishwasher, ovens, coffee machine, microwave, and a Quooker hot water tap are seamlessly integrated into bespoke cabinetry. An integrated entertaining system allows effortless control over lighting, music, and security, enhancing the modern convenience of this historic home.
Character and Charm
On the ground floor, the oldest part of the home hosts two distinct reception rooms. The first is an inviting dining room adorned with quirky walls, lead mullion windows that bathe the space in natural light, and a comforting fireplace that sets a cosy ambience for supper. The second room mirrors this layout, offering a snug retreat perfect for unwinding after supper. Together, these rooms showcase a symphony of character and charm, blending historic elements with modern comfort seamlessly.
Moments of Calm
Ascending the wide staircase a sanctuary of three bedrooms await, each offering its own unique charm and garden vistas. To the right of the staircase, the first bedroom exudes cosiness and charm. A row of built-in wardrobes offers practical storage solutions, complemented by a quaint window that bathes the room in soft, natural light. Serving this and the next bedroom is the family bathroom, featuring a shower over the bathtub and with neutral tiles underfoot, it is a serene oasis, perfect for unwinding after a long day. Charming lead mullion windows hark back to a bygone era in the next two double bedrooms, where light floods the rooms. The first has a dedicated walk-in wardrobe area, while the second has the modern convenience of an en suite shower room.
Boutique Retreat
The modern extension cleverly incorporates an ancient barn into its layout, and nestled within the confines of the impressive barn conversion, the principal suite exudes luxury and serenity on a grand scale. This expansive retreat offers abundant space for relaxation and reflection, featuring a lavishly appointed en suite bathroom crafted by Stamford bathroom fitters, NGI and a luxurious walk in dressing room with access out to a private courtyard. Every detail speaks of bespoke elegance, from the meticulously chosen fixtures to the tranquil garden views that imbue the room with a sense of peace. Original beams stretch overhead, enhancing the room’s rustic charm, while arched windows frame sweeping vistas of the verdant rear garden, evoking the ambience of a high-end boutique hotel. This impressive sanctuary seamlessly blends historic character with modern comfort, ensuring a truly exceptional experience in every moment spent within its embrace.
Outdoor Oasis
Jasmine Cottage is embraced by tranquil surroundings, featuring mature trees, picturesque gardens, and a harmonious blend of historic and contemporary architectural elements on a generous corner plot. Its quaint wraparound gardens and meticulously designed landscaping create an idyllic setting for strolls and delightful al fresco dining. The generous lawn and decking areas offer ample space for outdoor activities and gatherings, enhanced by raised beds that add to the home’s charm and allure. This outdoor oasis is a perfect retreat, combining natural beauty with inviting spaces for relaxation and entertainment.
The Finer Details
Freehold / Detached / Constructed c.1800 / Grade II listed / Conservation area / Plot approx. 1/3 acre / LPG central heating / Underfloor heating / Solar panels / Mains electricity, water and sewage / CCTV system / South Kesteven District Council, tax band G / EPC rating F
Dimensions
Ground Floor: approx. 244.47 sq. metres (2631.5 sq. feet) / First Floor: approx. 52.8 sq. metres (568.5 sq. feet) / Total area: approx. 297.29 sq metres (3200 sq. feet)
Harlaxton Village Charms
Offering a rural refuge on the edge of the Vale of Belvoir, yet retaining handy connections to local amenities in the nearby market town of Grantham, welcome to Harlaxton, mentioned in the 1086 Domesday Book as ‘Herlavestune’. A thriving village community, Harlaxton is home to a primary school, doctor’s surgery, playing fields, St Mary & St Peter’s Church, village hall, Post Office and village store, and pub The Gregory. The village is also home to Harlaxton Manor, a Jacobethan country house built for local squire and businessman Gregory Gregory, and now a private college, open to visitors at points throughout the year.
Near and Far
Surrounded by open countryside, take a stroll along the Grantham Canal that skirts the village, or pay a visit to nearby Belvoir Castle, part of the National Trust. Just a ten minute drive from Harlaxton, Grantham has a wide range of shops, supermarkets, restaurants and even a café. It is home to well regarded grammar schools Kesteven and Grantham Girls’ School and The King’s School. The railway station offers direct rail links to London King’s Cross in just over an hour.
Local Distances
Grantham 3.3 miles (10 minutes) / Stamford 26 miles (22 minutes) / Oakham 22 miles (30 minutes) / Melton Mowbray 13 miles (22 minutes) / Bourne 21 miles (31 minutes) / Nottingham 25 miles (44 minutes)
Watch Our Property Tour
Let Lottie guide you around Jasmine Cottage with our PJ Unique Homes tour video, also shared on our Facebook page, Instagram, YouTube and LinkedIn, or call us and we'll email you the link. We'd love to show you around. You are welcome to arrange a viewing or we are happy to carry out a FaceTime video call from the property for you, if you'd prefer.
Disclaimer
Pelham James use all reasonable endeavours to supply accurate property information in line with the Consumer Protection from Unfair Trading Regulations 2008. These property details do not constitute any part of the offer or contract and all measurements are approximate. The matters in these particulars should be independently verified by prospective buyers. It should not be assumed that this property has all the necessary planning, building regulation or other consents. Any services, appliances and heating system(s) listed have not been checked or tested. Purchasers should make their own enquiries to the relevant authorities regarding the connection of any service. No person in the employment of Pelham James has any authority to make or give any representations or warranty whatever in relation to this property or these particulars or enter into any contract relating to this property on behalf of the vendor.
Virtual Staging
Please note we have used rendered / virtual staging for some of the images for illustrative representation purposes only.
- COUNCIL TAXA payment made to your local authority in order to pay for local services like schools, libraries, and refuse collection. The amount you pay depends on the value of the property.Read more about council Tax in our glossary page.
- Band: G
- LISTED PROPERTYA property designated as being of architectural or historical interest, with additional obligations imposed upon the owner.Read more about listed properties in our glossary page.
- Listed
- PARKINGDetails of how and where vehicles can be parked, and any associated costs.Read more about parking in our glossary page.
- Yes
- GARDENA property has access to an outdoor space, which could be private or shared.
- Yes
- ACCESSIBILITYHow a property has been adapted to meet the needs of vulnerable or disabled individuals.Read more about accessibility in our glossary page.
- Ask agent
Church Street, Harlaxton NG32
NEAREST STATIONS
Distances are straight line measurements from the centre of the postcode- Grantham Station2.5 miles
- Bottesford Station6.2 miles
About the agent
What makes a unique home sell in Stamford and Rutland?
We know it's about understanding you and your property, listening and caring about your reasons and motives for selling and it's about getting your project right, and right from the start.
Here at Pelham James, we create beautiful marketing for unique homes.
To boost the attractiveness of your home and its asking price, we believe your property's description should be enticing, creative, descriptive and inviting yet writ
Notes
Staying secure when looking for property
Ensure you're up to date with our latest advice on how to avoid fraud or scams when looking for property online.
Visit our security centre to find out moreDisclaimer - Property reference 5d9e1d54-c4e9-4d0e-8113-60103a3a3314. The information displayed about this property comprises a property advertisement. Rightmove.co.uk makes no warranty as to the accuracy or completeness of the advertisement or any linked or associated information, and Rightmove has no control over the content. This property advertisement does not constitute property particulars. The information is provided and maintained by Pelham James, Stamford & Rutland. Please contact the selling agent or developer directly to obtain any information which may be available under the terms of The Energy Performance of Buildings (Certificates and Inspections) (England and Wales) Regulations 2007 or the Home Report if in relation to a residential property in Scotland.
*This is the average speed from the provider with the fastest broadband package available at this postcode. The average speed displayed is based on the download speeds of at least 50% of customers at peak time (8pm to 10pm). Fibre/cable services at the postcode are subject to availability and may differ between properties within a postcode. Speeds can be affected by a range of technical and environmental factors. The speed at the property may be lower than that listed above. You can check the estimated speed and confirm availability to a property prior to purchasing on the broadband provider's website. Providers may increase charges. The information is provided and maintained by Decision Technologies Limited. **This is indicative only and based on a 2-person household with multiple devices and simultaneous usage. Broadband performance is affected by multiple factors including number of occupants and devices, simultaneous usage, router range etc. For more information speak to your broadband provider.
Map data ©OpenStreetMap contributors.
