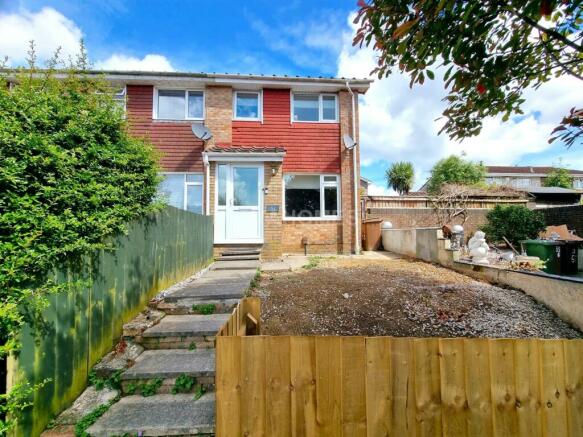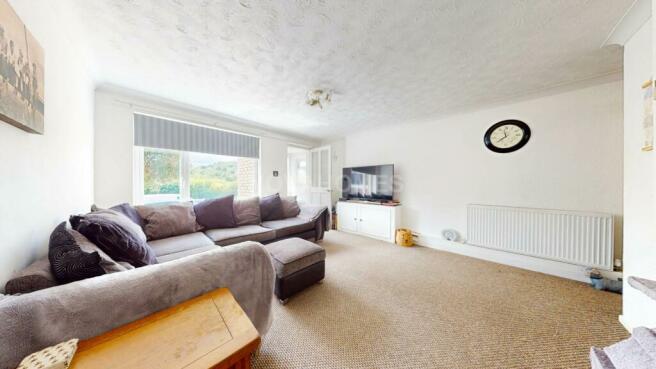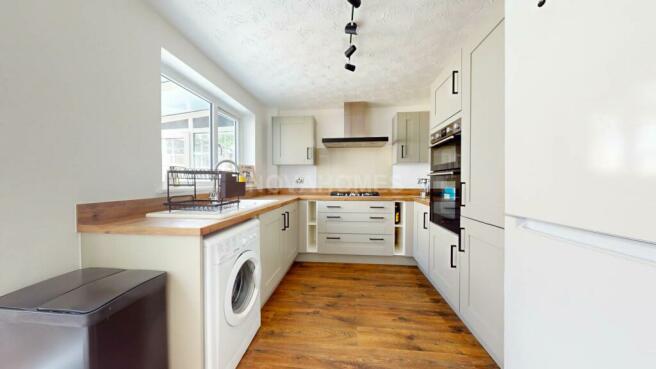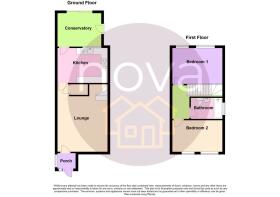Rigdale Close, Eggbuckland, PL6 5PR

- PROPERTY TYPE
End of Terrace
- BEDROOMS
2
- BATHROOMS
1
- SIZE
667 sq ft
62 sq m
- TENUREDescribes how you own a property. There are different types of tenure - freehold, leasehold, and commonhold.Read more about tenure in our glossary page.
Freehold
Key features
- WELL PRESENTED END TERRACED HOME
- TWO DOUBLE BEDROOMS
- NEWLY FITTED KITCHEN
- SPACIOUS LOUNGE
- MODERN BATHROOM
- CONSERVATORY
- GAS CENTRAL HEATING & DOUBLE GLAZING
- GENEROUS CORNER PLOT WITH RAISED DECKED SUN TERRACE
- GARAGE IN A BLOCK
- POPULAR CUL-DE-SAC LOCATION
Description
Accommodation Comprises
ENTRANCE PORCH
UPVC double glazed door to the front, UPVC double glazed window to the side, radiator, door to:
LOUNGE
5.23m (17`2") Into Recess x 3.88m (12`9")
UPVC double glazed window to the front, radiator, storage cupboard, stairs rising to the first floor landing, door to:
KITCHEN
3.88m (12`9") x 2.71m (8`11")
Fitted with a matching range of wall and base units with worktop space over, ceramic single drainer sink unit, plumbing for automatic washing machine, space for fridge/freezer, built in electris double oven, built in five ring gas hob with extractor above, door to:
CONSERVATORY
3.39m (11`1") x 2.6m (8`6")
UPVC double glazed windows to the side and doors opening onto the rear garden.
FIRST FLOOR
BEDROOM ONE
3.88m (12`9") x 2.78m (9`1")
UPVC double glazed windows to the rear, built in over stairs storage cupboard, radiator.
BEDROOM TWO
3.88m (12`9") x 2.45m (8`0")
UPVC double glazed windows to the front, radiator.
BATHROOM
Fitted with a three piece suite comprising: Panelled bath with shower above, pedestal wash hand basin, low level wc and heated towel rail.
OUTSIDE
FRONT
At the front of the property there lies an enclosed garden with steps leading to the front emtrance.
REAR
At the rear of the property there is and enclosed garden with a timber decked sun terrace with a gate providing access to the garage in a block. A path takes you to the side of the property where there lies a very generous plot for further landscaping or potential extension (subject to planning permission).
GARAGE
At the rear of the property off street parking is provided via a single garage with a metal up and over door situated within a nearby block.
Entrance Porch
Lounge - 5.23m (17'2") Into Recess x 3.88m (12'9")
Kitchen - 3.88m (12'9") x 2.71m (8'11")
Conservatory - 3.39m (11'1") x 2.6m (8'6")
First Floor
Bedroom One - 3.88m (12'9") x 2.78m (9'1")
Bedroom Two - 3.88m (12'9") x 2.45m (8'0")
Bathroom
Notice
Please note we have not tested any apparatus, fixtures, fittings, or services. Interested parties must undertake their own investigation into the working order of these items. All measurements are approximate and photographs provided for guidance only.
Brochures
Brochure 1- COUNCIL TAXA payment made to your local authority in order to pay for local services like schools, libraries, and refuse collection. The amount you pay depends on the value of the property.Read more about council Tax in our glossary page.
- Band: B
- PARKINGDetails of how and where vehicles can be parked, and any associated costs.Read more about parking in our glossary page.
- Garage
- GARDENA property has access to an outdoor space, which could be private or shared.
- Private garden
- ACCESSIBILITYHow a property has been adapted to meet the needs of vulnerable or disabled individuals.Read more about accessibility in our glossary page.
- Ask agent
Rigdale Close, Eggbuckland, PL6 5PR
NEAREST STATIONS
Distances are straight line measurements from the centre of the postcode- Plymouth Station1.7 miles
- Devonport Station2.5 miles
- Dockyard Station2.6 miles
About the agent
Buying, selling and renting a home is a busy and exciting time, and we have dedicated ourselves to helping that process run as smoothly as possible for you!
As a locally based, full service estate agent we offer decades of experience in the industry and through clever use of the latest methods and technologies available ensure that your home is promoted to the entire market.
Searching for your perfect new home can seem daunting but our motivated and friendly sales and lettings tea
Industry affiliations

Notes
Staying secure when looking for property
Ensure you're up to date with our latest advice on how to avoid fraud or scams when looking for property online.
Visit our security centre to find out moreDisclaimer - Property reference 4518_NOVP. The information displayed about this property comprises a property advertisement. Rightmove.co.uk makes no warranty as to the accuracy or completeness of the advertisement or any linked or associated information, and Rightmove has no control over the content. This property advertisement does not constitute property particulars. The information is provided and maintained by Novahomes, Plymouth. Please contact the selling agent or developer directly to obtain any information which may be available under the terms of The Energy Performance of Buildings (Certificates and Inspections) (England and Wales) Regulations 2007 or the Home Report if in relation to a residential property in Scotland.
*This is the average speed from the provider with the fastest broadband package available at this postcode. The average speed displayed is based on the download speeds of at least 50% of customers at peak time (8pm to 10pm). Fibre/cable services at the postcode are subject to availability and may differ between properties within a postcode. Speeds can be affected by a range of technical and environmental factors. The speed at the property may be lower than that listed above. You can check the estimated speed and confirm availability to a property prior to purchasing on the broadband provider's website. Providers may increase charges. The information is provided and maintained by Decision Technologies Limited. **This is indicative only and based on a 2-person household with multiple devices and simultaneous usage. Broadband performance is affected by multiple factors including number of occupants and devices, simultaneous usage, router range etc. For more information speak to your broadband provider.
Map data ©OpenStreetMap contributors.




