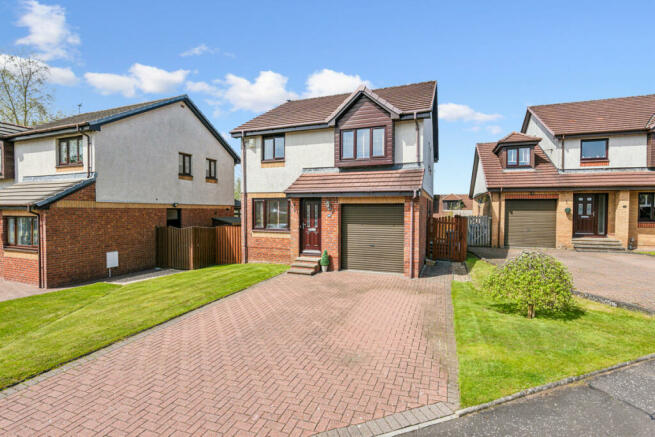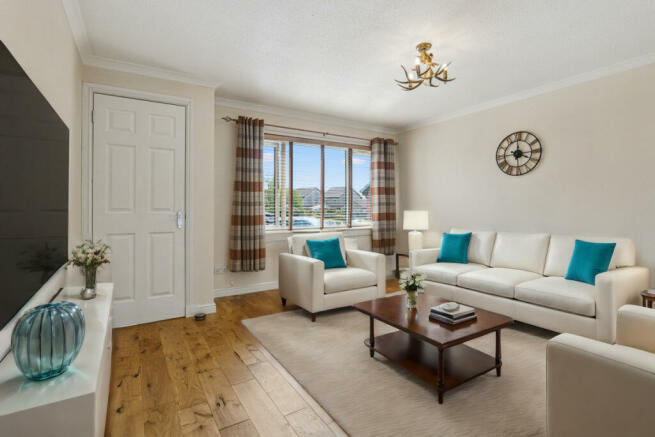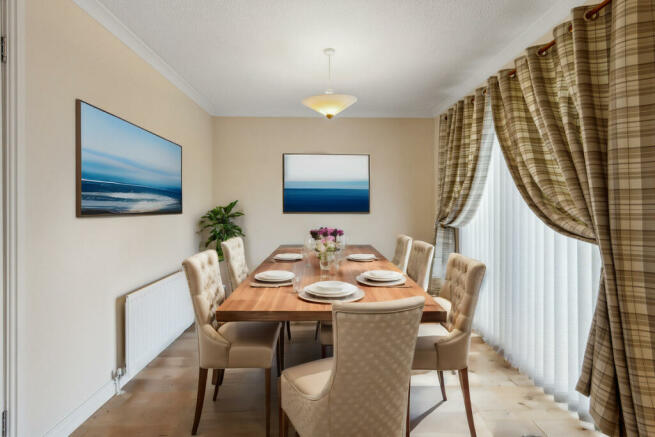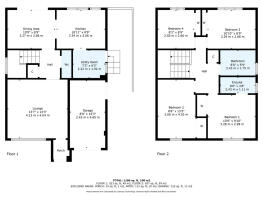Campsie Road, Glasgow, G75

- PROPERTY TYPE
Detached
- BEDROOMS
4
- BATHROOMS
3
- SIZE
1,335 sq ft
124 sq m
- TENUREDescribes how you own a property. There are different types of tenure - freehold, leasehold, and commonhold.Read more about tenure in our glossary page.
Freehold
Key features
- Sought After Location
- Four Double Bedrooms
- Master with En-Suite
- Integrated Garage
- Summer House
- Patio Doors
- Excellent Condition
- Three Bathrooms
Description
Formed over two levels, the ground floor is entered via a delightful entrance vestibule, which gives access to the main lounge. This is a gloriously spacious and bright room, tastefully decorated in neutral tones, and floored in luxury hard wood flooring, which carries on through the majority of the ground floor.
Passing through the lounge, we access the central hall way, which in turn gives access to the remainder of the ground floor as well as access to the upper level and a very handy under-stair storage cupboard.
To the rear is a lovely family dining room, beautifully styled, again with neutral decor, and gorgeous patio doors, leading out to the spacious rear garden, making this the perfect place for entertaining.
The dining room is semi-open plan to the stylish kitchen, with excellent storage features and touches. Well stocked with floor-standing and wall-mounted light coloured storage units, beautifully contrasted with quality wooden-style worktop, silver handles and fresh white metro-tile splash back. The kitchen further benefits from an integrated gas hob, electric oven, and cooker hood, with ample space for additional appliances.
Off of the kitchen, this area is helpfully complimented by a very useful utility space, with additional storage and worktop areas, it is set out perfectly to manage the laundry needs of a busy family home. Access from the rear garden and its own sink make it ideal for dealing with muckier garden jobs.
Also found on this level is a recently installed and stylishly presented bathroom, with elegant touches including a Belfast-style sink with waterfall mixer tap, housed in a sleek gloss grey storage unit.
Rising to the upper level via a carpeted stairway, the upstairs landing opens up to give access to four excellent sized double bedrooms.
To the rear there are two great sized bedrooms, both neutrally decorated and with excellent mirrored wardrobe storage, one floored in a quality cream coloured carpet, the other with a wooden laminate
To the front there is another great, neutrally decorated double bedroom, with its own mirrored wardrobe as well as a wonderful master bedroom.
The main master bedroom is a beautiful, peaceful space, with neutral decor, comfy carpeting and a feature window formation. It also hosts large mirrored wardrobes with excellent built-in storage, and has its own gorgeous en-suite bathroom. The en-suite is a beautifully elegant space, with a toilet, wash-hand basin nestled in a white-gloss storage unit, funky white up-standing radiator / towel-rail and a spacious shower cabinet, with silver trim, and mixer shower with rain water shower head.
Also found on this level is a very attractive family bathroom, decorated in elegant grey and white tones. Fitted with a WC as well as a grey gloss wall-hung storage unit hosting a wash-hand basin, with silver mixer tap. The bath features, a statement victorian-style telephone mixer-tap and shower fitting, with metro tile splash-back, and grey flooring finishing off this elegant space.
To the rear this stunning property benefits from a large, easily maintained mixed use garden, fabulously presented with a combination of slabbed sections and areas laid to lawn. A large sheltered patio, provides an ideal spot for enjoying barbecues and al-fresco dining. While an individually styled wooden summer house, presented in excellent condition, elevates this beautiful space, making it the ideal spot for enjoying the summer sun, as well as crisp winter nights. Mature shrubs and plants add further interest and appeal, along with stone chipped borders and easily maintained verges.
To the front there is a large, well-presented mono-block drive, which would happily accommodate 2/3 cars, as well as an area laid to lawn.
The property also benefits from gas-fired central heating, double glazing throughout and an excellent sized garage ideally suited for additional storage, or as an opportunity to extend the accommodation available.
This wonderful family home is nestled in a prime position within the Lindsayfield Estate, a particularly sought after area of East Kilbride. Locally there are excellent schooling options at both primary and secondary level. The town enjoys a large range of local amenities including the multiplex cinema, and ice rink, as well as extensive shopping options at East Kilbride Shopping Centre.
There are several leisure and sports centres as well as Golf Courses and other other recreational facilities, including many walks and green spaces. Excellent transport links by bus and rail, as well as easy access to main motorway links, make this an ideal location for commuters, to Hamilton, Glasgow and Edinburgh or even further afield.
A gorgeous family home, in a sought after peaceful estate, presented to the market in excellent condition, it will no doubt prove incredibly popular with families and those looking to purchase a truly walk-in condition property. Early viewing is recommended.
- COUNCIL TAXA payment made to your local authority in order to pay for local services like schools, libraries, and refuse collection. The amount you pay depends on the value of the property.Read more about council Tax in our glossary page.
- Band: F
- PARKINGDetails of how and where vehicles can be parked, and any associated costs.Read more about parking in our glossary page.
- Garage
- GARDENA property has access to an outdoor space, which could be private or shared.
- Yes
- ACCESSIBILITYHow a property has been adapted to meet the needs of vulnerable or disabled individuals.Read more about accessibility in our glossary page.
- Ask agent
Energy performance certificate - ask agent
Campsie Road, Glasgow, G75
NEAREST STATIONS
Distances are straight line measurements from the centre of the postcode- Hairmyres Station1.8 miles
- East Kilbride Station2.3 miles
- Thorntonhall Station2.8 miles
About the agent
Selling your home is only part of our service at Keller Williams. With over 180000 agents in over 40 countries, we're the largest real estate company in the world. Yet each of our agents is local to the area they cover and dedicated to ensuring your move is unforgettable. You want your home sold and we know you deserve more than just a board and an online listing. Unlike traditional estate agents, who focus on transactions, we build relationships.
We create unique experiences, where no
Notes
Staying secure when looking for property
Ensure you're up to date with our latest advice on how to avoid fraud or scams when looking for property online.
Visit our security centre to find out moreDisclaimer - Property reference RX400868. The information displayed about this property comprises a property advertisement. Rightmove.co.uk makes no warranty as to the accuracy or completeness of the advertisement or any linked or associated information, and Rightmove has no control over the content. This property advertisement does not constitute property particulars. The information is provided and maintained by Keller Williams, Scotland. Please contact the selling agent or developer directly to obtain any information which may be available under the terms of The Energy Performance of Buildings (Certificates and Inspections) (England and Wales) Regulations 2007 or the Home Report if in relation to a residential property in Scotland.
*This is the average speed from the provider with the fastest broadband package available at this postcode. The average speed displayed is based on the download speeds of at least 50% of customers at peak time (8pm to 10pm). Fibre/cable services at the postcode are subject to availability and may differ between properties within a postcode. Speeds can be affected by a range of technical and environmental factors. The speed at the property may be lower than that listed above. You can check the estimated speed and confirm availability to a property prior to purchasing on the broadband provider's website. Providers may increase charges. The information is provided and maintained by Decision Technologies Limited. **This is indicative only and based on a 2-person household with multiple devices and simultaneous usage. Broadband performance is affected by multiple factors including number of occupants and devices, simultaneous usage, router range etc. For more information speak to your broadband provider.
Map data ©OpenStreetMap contributors.




