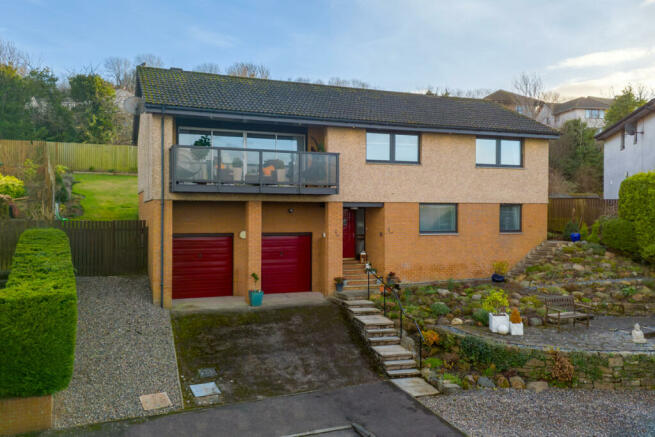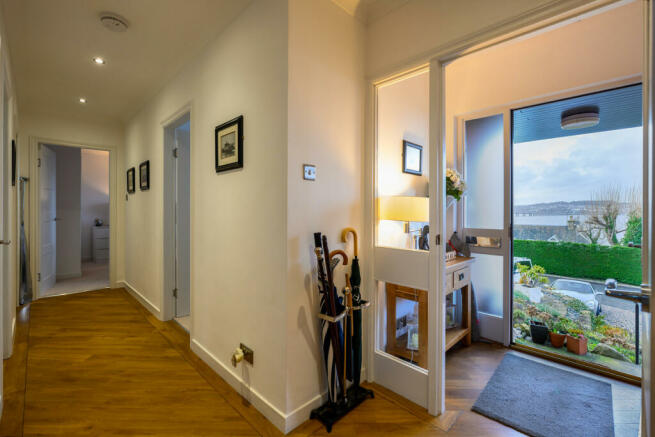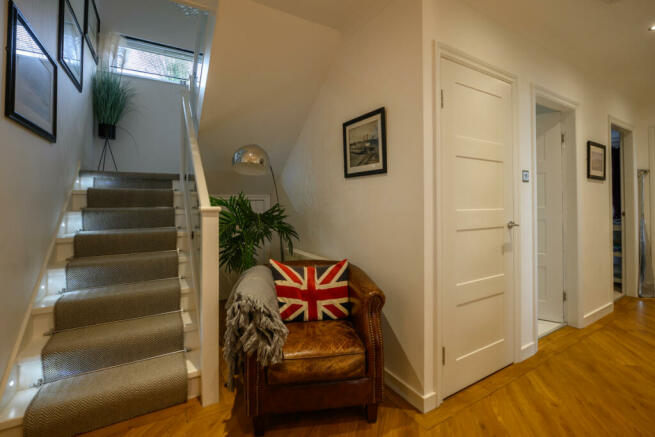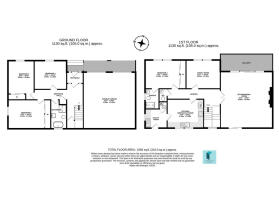13 Westwater Place, Wormit, DD6

- PROPERTY TYPE
Detached
- BEDROOMS
5
- BATHROOMS
1
- SIZE
2,390 sq ft
222 sq m
- TENUREDescribes how you own a property. There are different types of tenure - freehold, leasehold, and commonhold.Read more about tenure in our glossary page.
Freehold
Key features
- Dial extension 170 when calling
- Spectacular refurbishment. This house has had the works everything top of the range and installed within the last 2 years.
- Enviable location - its not just the views but access to beaches, nature trails and a renowned primary school, makes this home a families dream
- Views to make your heart sing. The upstairs living room with large patio doors is perfectly designed to take in quite frankly the best views across the Tay towards Dundee ever seen.
Description
Jenny McLaughlan (extentsion 170) brings this exceptional property to market.
In the heart of Wormit, where the whisper of the Tay River kisses the edges of Dundee's skyline, there stands a beacon of modern luxury, a sanctuary of comfort and elegance—a 4/5 bedroom detached house, an architectural marvel in its own right, standing proud as a testament to meticulous design and unwavering attention to detail.
As you approach, the house exudes a quiet confidence, its exterior a blend of contemporary lines and timeless charm. But it's what lies within that truly captivates the soul.
Step inside, and you're greeted by a symphony of light and space. This is no ordinary abode; it's an upside-down house, ingeniously crafted to maximize the breathtaking panorama stretching across the Tay towards Dundee. Every room, every corner, whispers of a life well-lived, where no expense has been spared to create a haven of modern luxury.
The upstairs living room is a masterpiece in itself, with expansive patio doors that beckon you onto a balcony suspended in the heavens, offering views that defy description. Here, you'll find a feature fireplace, an electric marvel controlled by a remote, casting a warm glow that dances and can be adjusted with the changing moods of the river below.
On the same floor, the 5th bedroom awaits, but as a versatile space it is ready to morph into whatever your heart desires—a dining room, an office, or perhaps a snug or playroom. The kitchen, a chef's dream, boasts top-of-the-line appliances and ample room for culinary adventures, while the adjacent utility room whispers of practicality and convenience.
The master bedroom is a sanctuary unto itself, adorned with built-in wardrobes that glow with gentle lighting, leading the way to a luxurious ensuite where indulgence knows no bounds. And let's not forget the upstairs WC, a touch of convenience nestled amidst the lap of luxury.
But the magic doesn't end there. Descend the staircase, guided by built-in lighting and a stunning feature pendant, and discover a realm of tranquility below. Here, three spacious double rooms await, each a cocoon of comfort, two adorned with built-in wardrobes to keep life organized and serene.
And then there's the main bathroom, a spectacle to behold, where a bath and shower coexist in perfect harmony, inviting you to lose yourself in moments of blissful relaxation.
Outside, the south-facing garden basks in the gentle caress of the sun, with a patio poised for al fresco gatherings and a gate that leads to a picturesque nature trail, a gateway to adventure and serenity.
Storage is ample, with a double garage boasting a ceiling so lofty it seems to touch the heavens, offering space for dreams to flourish and memories to be stored. And if that's not enough storage in the house you will find, a loft, with a ladder beckons, promising further space to stow away treasures and keepsakes.
Parking is a breeze, with room for four or more cars to nestle comfortably, welcoming friends and family with open arms.
This is more than a house; it's a dream realized, a symphony of modern living and timeless beauty. This is Wormit's hidden gem, waiting to embrace you in its warmth and luxury, ready to whisper tales of a life well-lived and moments cherished forever.
Nestled within the embrace of Wormit, this exceptional residence not only offers luxurious living but also the promise of a vibrant community and a lifestyle filled with endless possibilities.
Wormit is renowned for its exceptional primary school, a beacon of education where young minds are nurtured and inspired to reach for the stars. Families are drawn to this village not only for its academic excellence but also for its sense of belonging, where neighbors become friends and memories are woven into the fabric of everyday life.
But Wormit is more than just a village; it's a destination in its own right. Here and in nearby Newport, you'll find an array of facilities catering to every need and desire, from quaint cafes where stories are shared over steaming cups of coffee to bustling shops offering a treasure trove of delights waiting to be discovered.
And let's not forget the stunning beaches that grace the shores of Wormit, a playground for nature lovers and sun-seekers alike. Whether you're basking in the golden glow of the sun or taking a leisurely stroll along the shore, these beaches are a sanctuary of tranquility and beauty, a reminder of the simple joys that make life truly extraordinary.
So come, immerse yourself in the enchanting tapestry of Wormit, where every day is an adventure waiting to unfold, and every moment is a treasure to be savoured. This is not just a place to call home; it's a haven of possibility and promise, where dreams take flight and memories are made to last a lifetime.
Living Room
20'2" x 19'5" (6.15m x 5.94m)
Bedroom 1
13'1" x 10'8" (3.99m x 3.26m)
Bedroom 2
13'0" x 10'8" (3.98m x 3.26m)
Bedroom 3
10'10" x 13'7" (3.31m x 4.15m)
Bedroom 4
9'8" x 14'7" (2.97m x 4.47m)
Bedroom 5
10'9" x 12'4" (3.28m x 3.76m)
Kitchen
13'7" x 11'0" (4.16m x 3.37m)
Utility Room
8'5" x 7'4" (2.58m x 2.24m)
Cloakroom
5'1" x 3'2" (1.56m x 0.97m)
Ensuite
4'9" x 7'4" (1.46m x 2.26m)
Bathroom
9'8" x 5'11" (2.96m x 1.81m)
Garage
19'3" x 17'1" (5.89m x 5.23m)
- COUNCIL TAXA payment made to your local authority in order to pay for local services like schools, libraries, and refuse collection. The amount you pay depends on the value of the property.Read more about council Tax in our glossary page.
- Band: G
- PARKINGDetails of how and where vehicles can be parked, and any associated costs.Read more about parking in our glossary page.
- Garage
- GARDENA property has access to an outdoor space, which could be private or shared.
- Yes
- ACCESSIBILITYHow a property has been adapted to meet the needs of vulnerable or disabled individuals.Read more about accessibility in our glossary page.
- Ask agent
13 Westwater Place, Wormit, DD6
NEAREST STATIONS
Distances are straight line measurements from the centre of the postcode- Dundee Station2.0 miles
- Invergowrie Station3.9 miles
- Broughty Ferry Station4.5 miles
About the agent
Selling your home is only part of our service at Keller Williams. With over 180000 agents in over 40 countries, we're the largest real estate company in the world. Yet each of our agents is local to the area they cover and dedicated to ensuring your move is unforgettable. You want your home sold and we know you deserve more than just a board and an online listing. Unlike traditional estate agents, who focus on transactions, we build relationships.
We create unique experiences, where no
Notes
Staying secure when looking for property
Ensure you're up to date with our latest advice on how to avoid fraud or scams when looking for property online.
Visit our security centre to find out moreDisclaimer - Property reference RX398559. The information displayed about this property comprises a property advertisement. Rightmove.co.uk makes no warranty as to the accuracy or completeness of the advertisement or any linked or associated information, and Rightmove has no control over the content. This property advertisement does not constitute property particulars. The information is provided and maintained by Keller Williams, Scotland. Please contact the selling agent or developer directly to obtain any information which may be available under the terms of The Energy Performance of Buildings (Certificates and Inspections) (England and Wales) Regulations 2007 or the Home Report if in relation to a residential property in Scotland.
*This is the average speed from the provider with the fastest broadband package available at this postcode. The average speed displayed is based on the download speeds of at least 50% of customers at peak time (8pm to 10pm). Fibre/cable services at the postcode are subject to availability and may differ between properties within a postcode. Speeds can be affected by a range of technical and environmental factors. The speed at the property may be lower than that listed above. You can check the estimated speed and confirm availability to a property prior to purchasing on the broadband provider's website. Providers may increase charges. The information is provided and maintained by Decision Technologies Limited. **This is indicative only and based on a 2-person household with multiple devices and simultaneous usage. Broadband performance is affected by multiple factors including number of occupants and devices, simultaneous usage, router range etc. For more information speak to your broadband provider.
Map data ©OpenStreetMap contributors.




