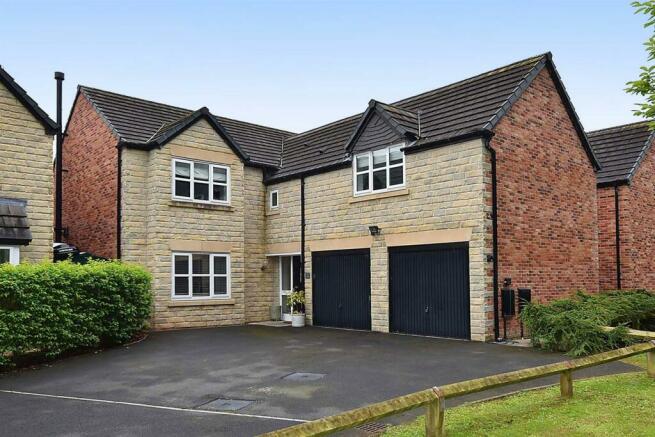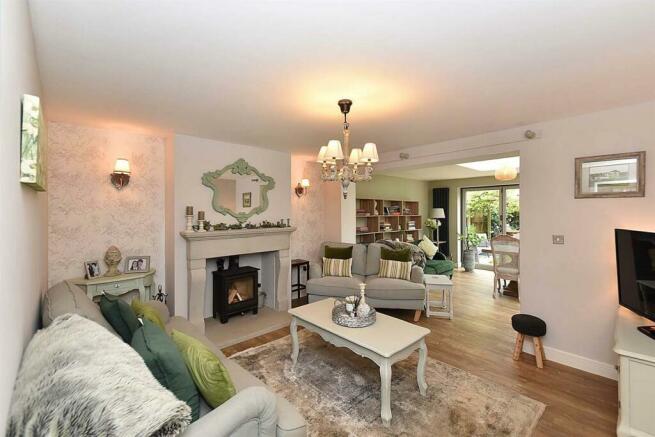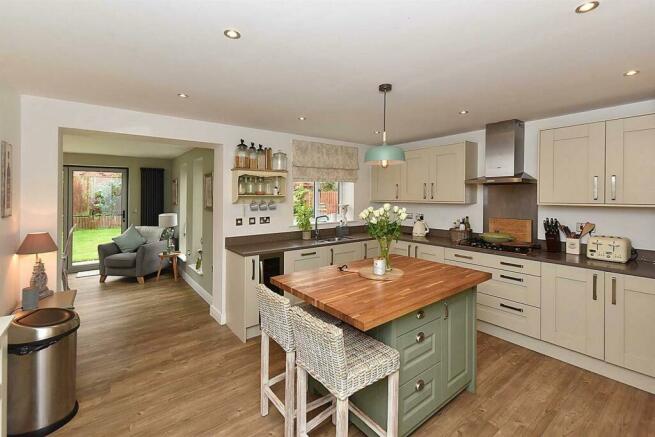Leat Place, Bollington, Macclesfield

- PROPERTY TYPE
Detached
- BEDROOMS
5
- BATHROOMS
3
- SIZE
Ask agent
- TENUREDescribes how you own a property. There are different types of tenure - freehold, leasehold, and commonhold.Read more about tenure in our glossary page.
Freehold
Description
Accommodation -
Ground Floor -
Entrance Hallway - Built in cloaks cupboard, staircase off, door to garage, double radiator.
Cloakroom - Comprising low level WC, pedestal wash hand basin with mixer tap, part tiled walls, double radiator.
Kitchen - 5.18m x 4.47m (17' x 14'8) - Comprising an excellent range of base eye level and drawer units, central island with beech block working surfaces and cupboards and drawers below, built-in electric oven, integrated fridge freezer, five ring gas hob with extractor hood over, integrated dishwasher, built-in wine fridge, one and a half bowl stainless steel sink unit with mixer tap, attractive working surface, double radiator, open to:
Utility Room - 2.44m x 2.44m (8' x 8') - Plumbing for washing machine, double radiator, doors to outside.
Wrap Around Dining/Sitting Room - 6.40m x 6.10m (21' x 20') - A fabulous entertaining space, full length BI-Folding doors leading out to the garden, fabulous roof lantern, views to garden, two column radiators.
Sitting Room - 4.27m x 3.66m (14' x 12') - Minster stone attractive fireplace incorporating log burner stove, double radiator.
First Floor -
Landing - Double radiator, built-in linen cupboard.
Master Bedroom - 4.62m x 4.17m (15'2 x 13'8) - With a range of five double built in wardrobes, double radiator.
En-Suite Shower Room - Comprising shower cubicle, low level WC, pedestal wash hand basin, part tiled walls, tiled floor.
Bedroom Two - 4.27m x 3.91m (14' x 12'10) - Double radiator.
En-Suite Shower Room - Comprising shower cubicle, low level WC, pedestal wash hand basin, part tiled walls, chrome heated towel rail.
Bedroom Three - 4.09m x 3.18m (13'5 x 10'5) - Double radiator.
Bedroom Four - 3.15m x 3.18m plus recess of 0.91m x 1.22m (10'4 x - Double radiator.
Bedroom Five - 3.12m x 2.64m (10'3 x 8'8) - Double radiator.
Family Bathroom - Comprising panelled bath with shower attachment, low level WC, pedestal wash hand basin with mixer tap, part tiled walls, tiled floor, chrome heated towel rail.
Outside -
Gardens - As previously mentioned.
Double Garage - 5.31m x 5.05m (17'5 x 16'7) - With up and over doors, electric light and power, vent for dryer.
Viewings - Strictly by appointment through the Agents.
Council Tax - BAND F
Tenure - We have been advised that the property is Freehold and free from chief rent.
Possession - Vacant possession upon completion.
Constructed by Bellway Homes, this beautifully appointed detached family property, forms part of an exclusive development with delightful views to the front and side over woodland.
In recent years, the property has been extended and now benefits from a ground floor wrap around extension with roof lantern and now provides excellent family entertaining accommodation.
In brief the accommodation comprises on the ground floor entrance hall, cloakroom, family room, delightful kitchen, dining room and sitting room together with a utility room. At first floor level the landing allows access to a master bedroom with en-suite shower room, bedroom two which also benefits from an en-suite shower room, three further bedrooms and a family bathroom. The whole of the accommodation is warmed by a gas fired central heating system augmented by uPVC double glazed units throughout.
Outside the property is accessed by a large driveway with parking for several motor vehicles, which in turn leads to the double garage. To the rear of the property there are delightful gardens which comprise a large lawned area, mature stoned paving, abundantly stocked flower borders. There is a delightful seating area with outside power and lighting.
We would strongly recommend an internal inspection of this wonderful property in order to fully appreciate the fine merits it has to offer.
There is a wide range of shopping, travel, educational and recreational facilities available in Bollington and nearby Macclesfield.
Directions:
From our Bollington Office proceed up High Street turning left into Palmerston Street. Proceed in the direction of Macclesfield, continue under the Aqueduct Bridge and after short distance turn right just past the CO-OP into the Waterhouse Development. Turn right into Leat Place follow the road round where the property can be found tucked away immediately in front of you.
Brochures
Leat Place, Bollington, MacclesfieldBrochure- COUNCIL TAXA payment made to your local authority in order to pay for local services like schools, libraries, and refuse collection. The amount you pay depends on the value of the property.Read more about council Tax in our glossary page.
- Band: F
- PARKINGDetails of how and where vehicles can be parked, and any associated costs.Read more about parking in our glossary page.
- Yes
- GARDENA property has access to an outdoor space, which could be private or shared.
- Yes
- ACCESSIBILITYHow a property has been adapted to meet the needs of vulnerable or disabled individuals.Read more about accessibility in our glossary page.
- Ask agent
Leat Place, Bollington, Macclesfield
NEAREST STATIONS
Distances are straight line measurements from the centre of the postcode- Prestbury Station1.7 miles
- Adlington (Ches.) Station1.8 miles
- Macclesfield Station2.8 miles
About the agent
- Independent Estate Agents
- Established In 1992
- Only Specialised Sales & Lettings Agent In Prestbury &
- Bollington
- Covering Both Villages, Macclesfield & The Surrounding Areas
- Friendly & Helpful Staff
- Excellent Local Knowledge
- Open 7 Days A Week
- State Of The Art Marketing
- Text Message & Email Alerts
- Website Updated Throughout The Day <
Industry affiliations



Notes
Staying secure when looking for property
Ensure you're up to date with our latest advice on how to avoid fraud or scams when looking for property online.
Visit our security centre to find out moreDisclaimer - Property reference 33228763. The information displayed about this property comprises a property advertisement. Rightmove.co.uk makes no warranty as to the accuracy or completeness of the advertisement or any linked or associated information, and Rightmove has no control over the content. This property advertisement does not constitute property particulars. The information is provided and maintained by Holmes-Naden Estate Agents, Bollington. Please contact the selling agent or developer directly to obtain any information which may be available under the terms of The Energy Performance of Buildings (Certificates and Inspections) (England and Wales) Regulations 2007 or the Home Report if in relation to a residential property in Scotland.
*This is the average speed from the provider with the fastest broadband package available at this postcode. The average speed displayed is based on the download speeds of at least 50% of customers at peak time (8pm to 10pm). Fibre/cable services at the postcode are subject to availability and may differ between properties within a postcode. Speeds can be affected by a range of technical and environmental factors. The speed at the property may be lower than that listed above. You can check the estimated speed and confirm availability to a property prior to purchasing on the broadband provider's website. Providers may increase charges. The information is provided and maintained by Decision Technologies Limited. **This is indicative only and based on a 2-person household with multiple devices and simultaneous usage. Broadband performance is affected by multiple factors including number of occupants and devices, simultaneous usage, router range etc. For more information speak to your broadband provider.
Map data ©OpenStreetMap contributors.



