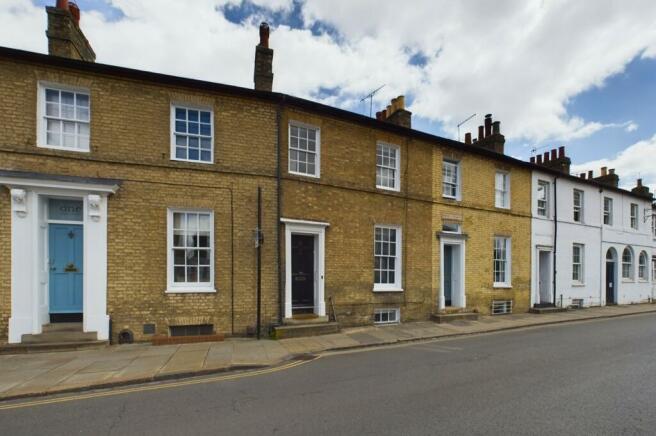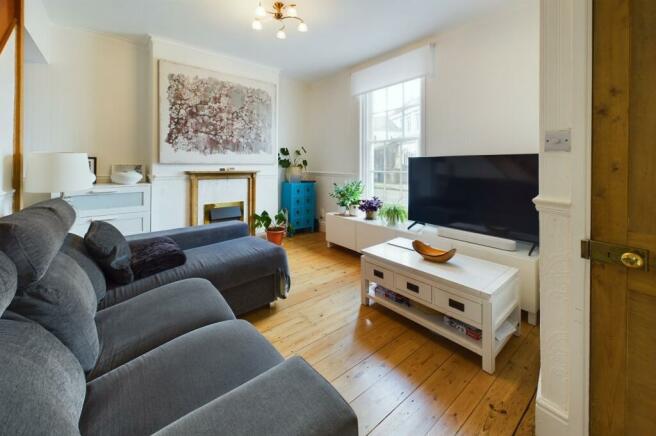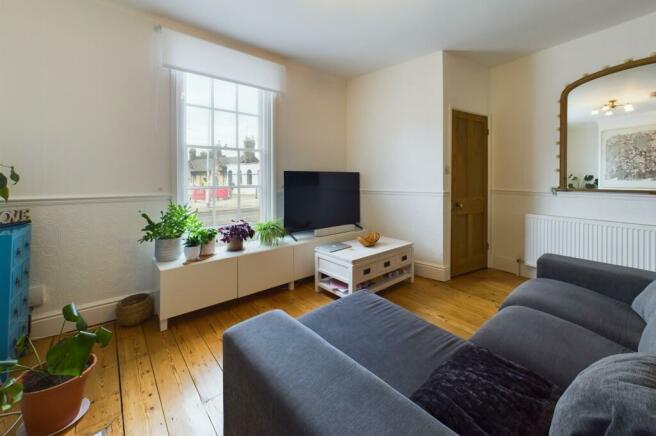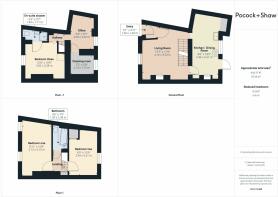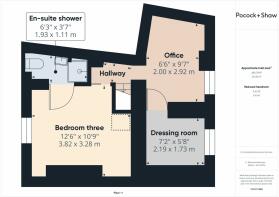Short Street, Cambridge

- PROPERTY TYPE
Terraced
- BEDROOMS
3
- SIZE
Ask agent
- TENUREDescribes how you own a property. There are different types of tenure - freehold, leasehold, and commonhold.Read more about tenure in our glossary page.
Freehold
Key features
- Period townhouse
- Central location
- Sitting room
- Kitchen/dining room
- 3 Bedrooms
- Bathroom and en suite shower room
- Versatile rooms to lower ground floor
- Many appealing features
- Courtyard garden
- No upward chain
Description
Location
Short Street is a delightful small street linking Emmanuel Road with the four lamps roundabout at the junction of Maids Causeway, Jesus Lane and Victoria Avenue. It is well placed for the City centre, about 0.3 miles, and close to Christs Pieces, Midsummer Common and Jesus Green. A wide range of facilities and amenities including good shopping facilities are nearby and the railway station is about 0.5 miles distant.
In detail, the accommodation comprises;
Ground Floor
Front door to
Entrance lobby
with gas and electric meters, coathooks, ceramic tiled flooring, pine door to
Sitting room
4.51 m x 4.17 m (14'10" x 13'8")
with multi paned sash windows to front, timber mantlepiece with inset electric fire, marble slips and hearth, dado rail, radiator, stairs to first floor, exposed timber floorboards, staircase to lower ground floor (see later) and archway to
Kitchen/dining room
5.35 m x 2.46 m (17'7" x 8'1")
with window and part glazed door to rear courtyard garden, pine door to sitting room, feature fireplace with shelving to side recesses, good range of built in wall and base units with solid oak woodblock work surfaces and upstands, ceramic sink with drainer area to side and tiled splashbacks, recess for fridge/freezer, washing machine and dryer, gas cooker point, wall mounted tubular radiator, ceiling mounted spotlight unit, timber strip flooring.
First Floor
Landing
built in shelved cupboard, oak strip flooring, doors to
Bedroom 1
4.60 m x 2.76 m (15'1" x 9'1")
with two multi paned sash window to front, radiator, loft access hatch, oak strip wood flooring.
Bedroom 2
4.16 m x 2.44 m (13'8" x 8'0")
with multi paned sash window to rear with views to courtyard, built in cupboard with slatted wood shelving.
Bathroom
with vaulted velux window to rear, panelled bath with fully tiled surround and chrome dual head Mira 'Ape' shower unit over, wc, vanity wash handbasin with display shelf and part tiled wall behind, chrome heated towel rail, shaver point, ceiling mounted spotlight unit.
Lower ground floor
Hallway
with archway, recessed ceiling spotlight and sliding door to
Bedroom 3
3.82 m x 3.24 m (12'6" x 10'8")
with multi paned sash window to front, recessed ceiling spotlights, vertically mounted tubular radiator.
En suite shower room
fully tiled and enclosed shower cubicle with chrome shower unit, wash handbasin with tiled splashbacks, wc, chrome heated towel rail, extractor fan, ceramic tiled flooring.
Family room/ Office
3.02 m x 2.22 m (9'11" x 7'3")
with glazed door with steps up to courtyard garden, radiator, ceiling mounted spotlight units, storage cupboard, door to
Dressing room
4.90 m x 3.90 m (16'1" x 12'10")
with window to rear, wall mounted Ideal Logic gas combination boiler.
Outside
Rear courtyard garden laid to artificial grass and enclosed by brick boundary walls, steps up to kitchen/dining room and door to lower ground floor.
Services
All mains services.
Tenure
The property is Freehold.
Brochures
Brochure of 2 Short Street- COUNCIL TAXA payment made to your local authority in order to pay for local services like schools, libraries, and refuse collection. The amount you pay depends on the value of the property.Read more about council Tax in our glossary page.
- Band: E
- PARKINGDetails of how and where vehicles can be parked, and any associated costs.Read more about parking in our glossary page.
- Permit
- GARDENA property has access to an outdoor space, which could be private or shared.
- Back garden
- ACCESSIBILITYHow a property has been adapted to meet the needs of vulnerable or disabled individuals.Read more about accessibility in our glossary page.
- Ask agent
Short Street, Cambridge
NEAREST STATIONS
Distances are straight line measurements from the centre of the postcode- Cambridge Station1.0 miles
- Cambridge North1.7 miles
- Shelford Station4.1 miles
About the agent
Established in Cambridge in 1985, we are proud of our detailed knowledge of the local property market. We are a fully independent company providing a personal, professional and efficient service with expertise in the selling and letting of residential properties in the city and surrounding villages.
Industry affiliations



Notes
Staying secure when looking for property
Ensure you're up to date with our latest advice on how to avoid fraud or scams when looking for property online.
Visit our security centre to find out moreDisclaimer - Property reference PCZ-17762757. The information displayed about this property comprises a property advertisement. Rightmove.co.uk makes no warranty as to the accuracy or completeness of the advertisement or any linked or associated information, and Rightmove has no control over the content. This property advertisement does not constitute property particulars. The information is provided and maintained by Pocock & Shaw, Cambridge. Please contact the selling agent or developer directly to obtain any information which may be available under the terms of The Energy Performance of Buildings (Certificates and Inspections) (England and Wales) Regulations 2007 or the Home Report if in relation to a residential property in Scotland.
*This is the average speed from the provider with the fastest broadband package available at this postcode. The average speed displayed is based on the download speeds of at least 50% of customers at peak time (8pm to 10pm). Fibre/cable services at the postcode are subject to availability and may differ between properties within a postcode. Speeds can be affected by a range of technical and environmental factors. The speed at the property may be lower than that listed above. You can check the estimated speed and confirm availability to a property prior to purchasing on the broadband provider's website. Providers may increase charges. The information is provided and maintained by Decision Technologies Limited. **This is indicative only and based on a 2-person household with multiple devices and simultaneous usage. Broadband performance is affected by multiple factors including number of occupants and devices, simultaneous usage, router range etc. For more information speak to your broadband provider.
Map data ©OpenStreetMap contributors.
