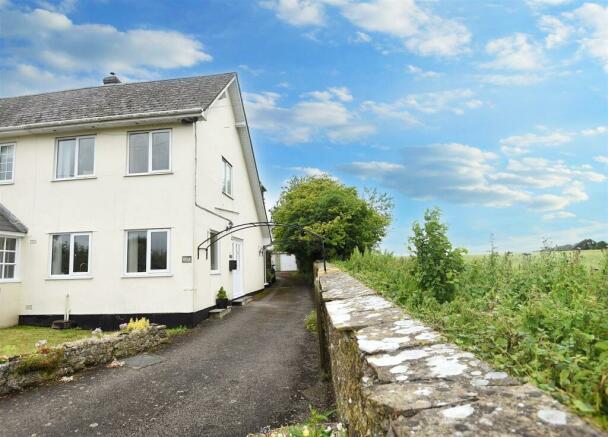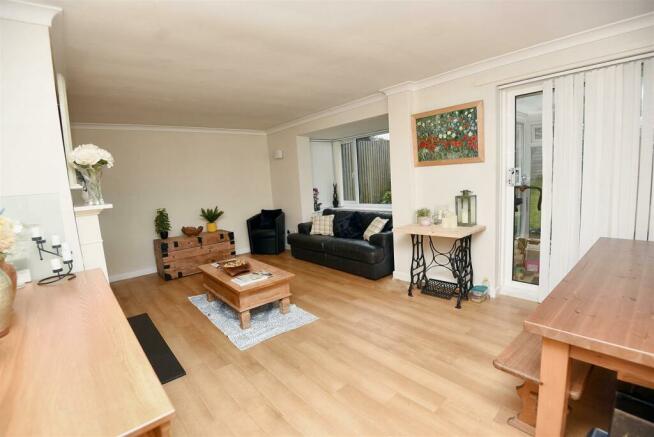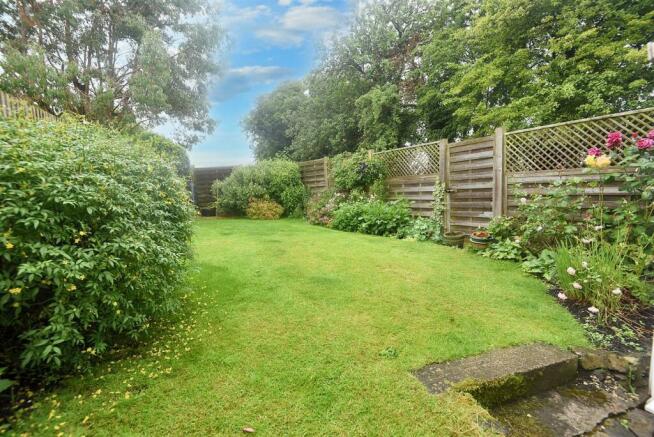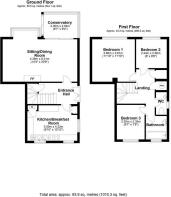High Street, Maiden Bradley, Warminster

- PROPERTY TYPE
End of Terrace
- BEDROOMS
3
- BATHROOMS
1
- SIZE
Ask agent
- TENUREDescribes how you own a property. There are different types of tenure - freehold, leasehold, and commonhold.Read more about tenure in our glossary page.
Freehold
Key features
- End of Terrace Home
- Three Good Sized Bedrooms
- Two Reception Room
- Attractive Rear Garden
- Garage and Parking
- Lovely Rural Views
- Popular Wiltshire Village
- Energy Efficiency Rating E
Description
This lovely property was built in the 1970s and has been a much loved and enjoyed home of our seller for the last seventeen years. During this time it has been extremely well maintained and in recent years has benefitted from new sleek handless kitchen units and built in cooking facilities and attractive wood effect Karndean flooring has been laid throughout the ground floor. The property offers ample space for comfortable living with scope for a dining table and chairs, in both the kitchen and sitting room. The sitting room enjoys excellent natural light from the large bay window, which provides the perfect spot to relax whilst looking out over the attractive rear garden. There is also a fireplace with a wood burner and slate hearth, which creates a cosy atmosphere on those chilly evenings. Outside, there is plenty of parking for at least three cars and a single garage.
Situated next to fields, this home offers a peaceful haven, away from the hustle and bustle of urban life, with character and charm, it will be sure to steal your heart and be your dream home.
The Property -
Accommodation -
Inside - Ground Floor
The entrance lies to the side of the house where double doors open into a welcoming entrance hall with stairs rising to the first floor and paned glass doors to the kitchen/breakfast room and to the sitting room. The sitting room enjoys plenty of natural light from the large bay window that overlooks the rear garden and benefits from a fireplace with slate hearth and wood burner. A sliding door open to the conservatory, which also overlooks the rear garden and has a sliding door to the garden. The kitchen lies to the front and overlooks the lane and fields to the side. It is fitted with a range of stylish modern, handless units consisting of floor cupboards and separate drawer unit with cutlery and deep pan drawers. There is a good amount of wood effect work surfaces with tiled splash back and double stainless steel sink and drainer with swan neck mixer tap. There are space for under counter fridge and freezer plus plumbing for a washing machine. The double oven is built in with a ceramic hob above. The cupboard houses the oil fired central heating boiler. All the ground floor rooms, with the exception of the conservatory, have wood effect Karndean flooring.
First Floor
Stairs rise to the landing where there is access to the part boarded loft space with drop down ladder and fitted with light. There is also a storage cupboard and the airing cupboard housing the hot water cylinder. There are three good sized bedrooms, all enjoying some degree of countryside view and the main has a freestanding wardrobe. The landing and the bedrooms have exposed floorboards. In addition, there is a cloakroom and bathroom with vinyl flooring.
Outside - Garage and Drive
From the lane a tarmacadam drive sweeps to the side of the property and up to the garage and parking. There is a single garage (right hand one of the block of two) with parking for three cars by the side of the garages where the oil tank is located. Please note that the property owns the drive and the neighbours have a right of way but are not permitted to park on the drive. Multi vehicle parking land is separate from the right of way. From the drive there is a lockable timber gate with step up into the rear garden.
Gardens
The front garden is laid to lawn and retained by a stone wall with a further part laid to gravel and stone wall. The rear garden is laid to lawn and edged by borders planted with a variety of flowers and shrubs. There is a useful garden shed with paved storage area to the side. The garden is fully enclosed with good privacy and enjoys a sunny aspect.
Useful Information -
Energy Efficiency Rating E
Council Tax Band C
uPVC Double Glazing
Oil Fired Central Heating
Mains Drainage
Freehold
Directions -
From Gillingham - Follow the road down the High Street until you reach the junction. Turn right and as you approach the 'co-operative roundabout', take the first exit heading towards Mere. Continuing through the village of Milton on Stour. At the end of the road turn left to Stour Head and Maiden Bradley. Once at the village proceed through the calming system, past the public house and take the next turn right onto the High Street. The property is on the left hand side almost at the end of the village. Postcode BA12 7JG
Brochures
High Street, Maiden Bradley, Warminster- COUNCIL TAXA payment made to your local authority in order to pay for local services like schools, libraries, and refuse collection. The amount you pay depends on the value of the property.Read more about council Tax in our glossary page.
- Band: C
- PARKINGDetails of how and where vehicles can be parked, and any associated costs.Read more about parking in our glossary page.
- Yes
- GARDENA property has access to an outdoor space, which could be private or shared.
- Yes
- ACCESSIBILITYHow a property has been adapted to meet the needs of vulnerable or disabled individuals.Read more about accessibility in our glossary page.
- Ask agent
High Street, Maiden Bradley, Warminster
NEAREST STATIONS
Distances are straight line measurements from the centre of the postcode- Warminster Station6.0 miles
About the agent
Morton New and Morton New Country Properties are a dynamic independent estate agent. We are a modern company with old fashioned values providing a professional, enthusiastic, and friendly service. We are always proactive and forward going. We believe in focusing on our customer needs and tailoring our marketing strategy to individual requirements. Communication is of the utmost importance to us; we are in constant contact with our sellers and potential buyers. We believe in keeping pace with
Notes
Staying secure when looking for property
Ensure you're up to date with our latest advice on how to avoid fraud or scams when looking for property online.
Visit our security centre to find out moreDisclaimer - Property reference 33228748. The information displayed about this property comprises a property advertisement. Rightmove.co.uk makes no warranty as to the accuracy or completeness of the advertisement or any linked or associated information, and Rightmove has no control over the content. This property advertisement does not constitute property particulars. The information is provided and maintained by Morton New, Gillingham. Please contact the selling agent or developer directly to obtain any information which may be available under the terms of The Energy Performance of Buildings (Certificates and Inspections) (England and Wales) Regulations 2007 or the Home Report if in relation to a residential property in Scotland.
*This is the average speed from the provider with the fastest broadband package available at this postcode. The average speed displayed is based on the download speeds of at least 50% of customers at peak time (8pm to 10pm). Fibre/cable services at the postcode are subject to availability and may differ between properties within a postcode. Speeds can be affected by a range of technical and environmental factors. The speed at the property may be lower than that listed above. You can check the estimated speed and confirm availability to a property prior to purchasing on the broadband provider's website. Providers may increase charges. The information is provided and maintained by Decision Technologies Limited. **This is indicative only and based on a 2-person household with multiple devices and simultaneous usage. Broadband performance is affected by multiple factors including number of occupants and devices, simultaneous usage, router range etc. For more information speak to your broadband provider.
Map data ©OpenStreetMap contributors.




