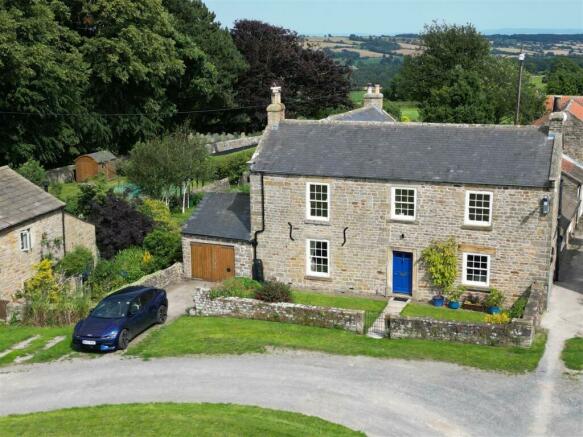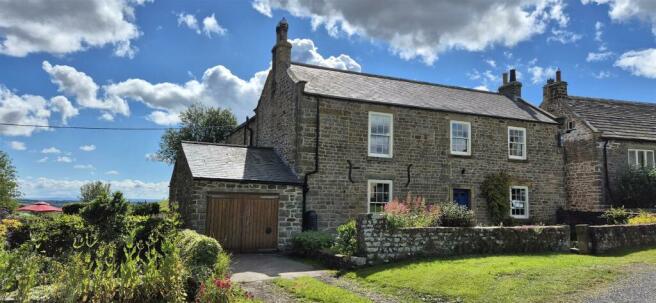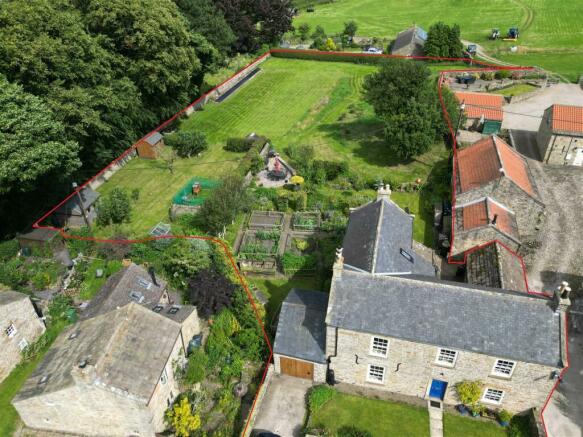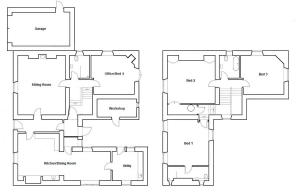Kirby Hill

- PROPERTY TYPE
Detached
- BEDROOMS
4
- BATHROOMS
3
- SIZE
Ask agent
- TENUREDescribes how you own a property. There are different types of tenure - freehold, leasehold, and commonhold.Read more about tenure in our glossary page.
Freehold
Description
Slimlite double-glazing, Photovoltaic Solar Panels (Tesla Powerwall 2, 13.5kWh Battery & Gateway) & Oil boiler - A FANTASTIC HOME & Highly Recommended.
The village is home to the Shoulder of Mutton pub & a Grade I Listed, 12th century parish church. RAVENSWORTH is about 1.5 miles (Primary school & The Bay Horse dining pub) & Stoneygate Farm Shop & Cafe about 1 mile; BARNARD CASTLE about 11 & DARLINGTON 16 miles - 2 hours 20 minutes to LONDON Kings Cross. A66 Trans-Pennine Route about 3 miles & A1(M) at SCOTCH CORNER about 7 miles. The unspoilt Teesdale countryside (Area of Outstanding Natural Beauty) & The Yorkshire Dales are readily accessible.
Sir Nikolaus Pevsner described Kirby Hill as "a perfect village, but ... also ... exceptional".
Reception Hall -
Kitchen/Breakfast & Dining Room - 9.05m x 4.51m max (29'8" x 14'9" max) - A great space for entertaining & comprising:
Kitchen/Breakfast Room - 4.51m x 3.87m (14'9" x 12'8") - Contemporary fitted units & island breakfast unit with cupboards & attractive worktops. Lovely stone fire surround with inset induction hob, twin ovens, inset sink & integrated dishwasher. Oak flooring, double-glazed window to front overlooking the green & opening to:
Dining Room - 5.23m x 2.80m (17'1" x 9'2") - Quirky ‘ladle’ cupboard, Oak flooring & double-glazed windows to sides.
Walk-In Larder -
Utility/Boot Room - 2.76m x 2.76m (9'0" x 9'0") - Wall & floor units with worktop & inset 1 &1/2 bowl sink, plumbing for washing machine, dryer & freezer spaces. Double-glazed windows to sides & door to outside.
Rear Hall - 1.80m x 1.58m max (5'10" x 5'2" max) - A useful coats area with Worcester oil boiler & Tesla gateway unit. Double-glazed window & door to rear.
Inner Hall - Original staircase to the first floor & door to small ‘CELLAR-STORE’ with light point.
Sitting Room - 5.59m x 4.64m (18'4" x 15'2") - An elegant deep room with multi-fuel stove, beamed ceiling & double-glazed window to front overlooking the green.
Office/Bedroom 4 (Views) - 3.76m x 3.71m (12'4" x 12'2") - A lovely light room with multi-fuel stove & Pine flooring. Double-glazed window to side & French doors overlooking the gardens & beyond.
'Wet' Shower Room - 2.12m x 1.99m (6'11" x 6'6") - Contemporary elegance with full-width shower area, washbasin with cupboard & WC. Wall & floor tiling, inset lit toiletry shelf, down-lighting & double-glazed window to side.
First Floor Landing - Feature staircase to nowhere – please ask! Hatch with ladder to loft with boarding. Velux window & double-glazed window to side.
Inner Landing - Built-in Airing Cupboard with pressurised hot water cylinder.
Double Bedroom 1 (Views) - 4.24m x 3.82m (13'10" x 12'6") - Double-glazed windows to front (overlooking the green & beyond) & rear, down-lighting & door to:
En Suite - 3.70m x 1.44m max (12'1" x 4'8" max) - Full-width level shower area, inset washbasin with cupboard under & inset WC. Down-lighting & 2 double-glazed windows to side.
Double Bedroom 2 (Views) - 4.63m x 4.58m max (15'2" x 15'0" max) - Including built-in twin wardrobes & plus walk-in Airing Cupboard. Feature cast grate, down-lighting & double-glazed window to front overlooking the green & beyond.
Double Bedroom 3 (Views) - 3.76m x 3.71m (12'4" x 12'2") - Alcove & cupboard. Double-glazed window to rear with wonderful views.
Double Bedroom 4. - 3.76m x 3.71m (12'4" x 12'2") - See Ground Floor OFFICE/BEDROOM 4 above.
'House' Bath/Shower Room - 2.17m x 2.14m (7'1" x 7'0") - Cast iron enamel bath, washbasin & WC. Wall & floor tiling, inset toiletry shelf, down-lighting & double-glazed window to side.
Outside Front - Stone boundary wall, small lawned area & concrete hardstanding leading to: Side access to:
Adjoining Garage - 5.55m x 3.10m (18'2" x 10'2") - Electric vehicle charging point, strip-lighting & power. Double doors to front & side door to Rear Garden.
Workshop - 3.36m x 1.44m (11'0" x 4'8") - Tesla Powerwall 2 Battery, solar inverter, light & power. Window to side.
Amazing Gardens & Grounds (Views) - The Enclosed Rear Gardens & Grounds (About 0.86 Acres) are an absolute delight – the Views simply stunning. Lawns, stone flagged Patio Area, delightful teardrop BBQ area with Indian flag stones & unimpeded views toward the distant Hambleton Hills; established Fruit & Vegetable Garden, stone walled inner Garden with 2 large Sheds. Extensive Garth Garden & Wildlife Rise with 'those views'. Solar Pv Panels, outside power, lighting & water.
NB: Ride on mower available by separate negotiation.
Notes - (1)Freehold
(2)Grade II Listed
(3)Council Tax Band: G
(4)EPC: Exempt
(5)Heating: Oil boiler & Photovoltaic Solar Panels (Tesla Powerwall 2, 13.5kWh Battery & Gateway, to cover power outages) - RUNNING COSTS circa XXXX
(6)Mains Electricity, Water & Drainage
(7)Right of way to rear over the right-hand neighbouring property.
Nb: Improvement Works - Reroofed 2016
Re-wired 2007
Photovoltaic Solar Panels & Tesla Powerwall 2 system
Brochures
Kirby HillBrochure- COUNCIL TAXA payment made to your local authority in order to pay for local services like schools, libraries, and refuse collection. The amount you pay depends on the value of the property.Read more about council Tax in our glossary page.
- Band: G
- LISTED PROPERTYA property designated as being of architectural or historical interest, with additional obligations imposed upon the owner.Read more about listed properties in our glossary page.
- Listed
- PARKINGDetails of how and where vehicles can be parked, and any associated costs.Read more about parking in our glossary page.
- EV charging
- GARDENA property has access to an outdoor space, which could be private or shared.
- Yes
- ACCESSIBILITYHow a property has been adapted to meet the needs of vulnerable or disabled individuals.Read more about accessibility in our glossary page.
- Ask agent
Energy performance certificate - ask agent
Kirby Hill
NEAREST STATIONS
Distances are straight line measurements from the centre of the postcode- Leyburn Station10.2 miles
About the agent
Welcome to Marcus Alderson Estate Agents
Marcus Alderson Estate Agents has been established in Richmond, North Yorkshire, since 2006. We believe we are the agent to offer you a professional and traditional approach to selling your property. We offer a competitive sales package designed to promote your property in a proactive manner.
Contact the office to speak to either Marcus or Carla on 01748 822711 for more information
Industry affiliations



Notes
Staying secure when looking for property
Ensure you're up to date with our latest advice on how to avoid fraud or scams when looking for property online.
Visit our security centre to find out moreDisclaimer - Property reference 33228633. The information displayed about this property comprises a property advertisement. Rightmove.co.uk makes no warranty as to the accuracy or completeness of the advertisement or any linked or associated information, and Rightmove has no control over the content. This property advertisement does not constitute property particulars. The information is provided and maintained by Alderson Estate Agents, Richmond. Please contact the selling agent or developer directly to obtain any information which may be available under the terms of The Energy Performance of Buildings (Certificates and Inspections) (England and Wales) Regulations 2007 or the Home Report if in relation to a residential property in Scotland.
*This is the average speed from the provider with the fastest broadband package available at this postcode. The average speed displayed is based on the download speeds of at least 50% of customers at peak time (8pm to 10pm). Fibre/cable services at the postcode are subject to availability and may differ between properties within a postcode. Speeds can be affected by a range of technical and environmental factors. The speed at the property may be lower than that listed above. You can check the estimated speed and confirm availability to a property prior to purchasing on the broadband provider's website. Providers may increase charges. The information is provided and maintained by Decision Technologies Limited. **This is indicative only and based on a 2-person household with multiple devices and simultaneous usage. Broadband performance is affected by multiple factors including number of occupants and devices, simultaneous usage, router range etc. For more information speak to your broadband provider.
Map data ©OpenStreetMap contributors.




