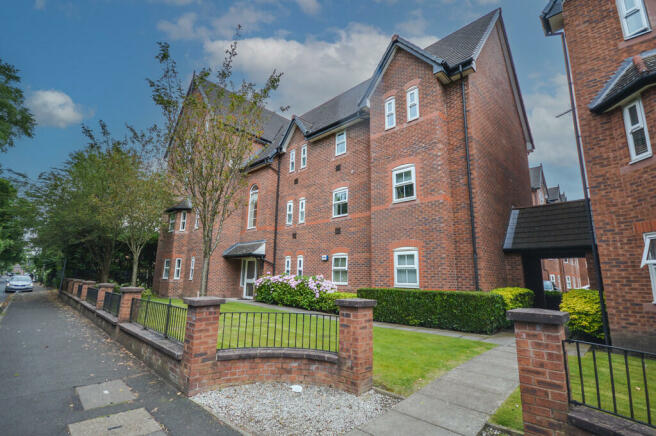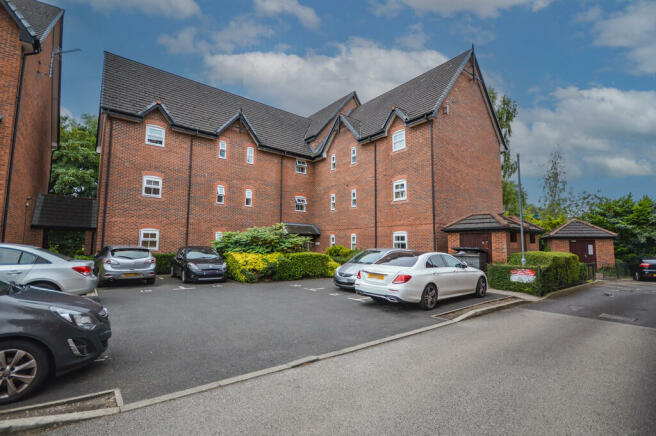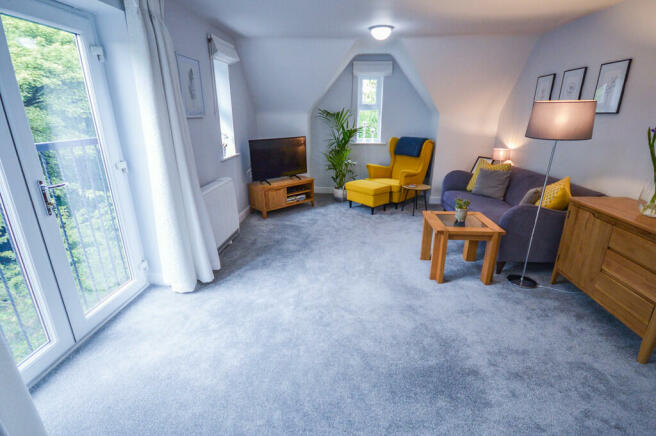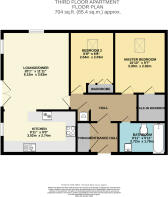New Copper Moss, Altrincham

Letting details
- Let available date:
- 19/08/2024
- Deposit:
- £1,558A deposit provides security for a landlord against damage, or unpaid rent by a tenant.Read more about deposit in our glossary page.
- Min. Tenancy:
- Ask agent How long the landlord offers to let the property for.Read more about tenancy length in our glossary page.
- Let type:
- Long term
- Furnish type:
- Furnished
- Council Tax:
- Ask agent
- PROPERTY TYPE
Apartment
- BEDROOMS
2
- BATHROOMS
1
- SIZE
704 sq ft
65 sq m
Key features
- Two Double Bedroom Third Floor Apartment
- Modern Fitted Bathroom and Kitchen
- Allocated Off-Road Parking
- Communal Gardens
- Double Glazed Throughout
- Stamford Park just Over the Road
- Short Walk to Altrincham Town Centre
- Ten Minutes Walk to Altrincham Metrolink and Train Station
- Fully Furnished Rental
- Available Mid - August 2024
Description
The property benefits from an allocated parking space and communal gardens within the development.
LOUNGE/DINER 25' 7" x 12' 9" (7.80m x 3.90m) The lounge-diner is a generous bright room with two uPVC double-glazed windows, fitted with Roman blinds, in addition to uPVC double-glazed French doors leading to a Juliet balcony, fitted with curtains. This room offers carpeted flooring; two ceiling-mounted light fittings; a wall-mounted electric storage heater; a television and telephone point and an opening to the kitchen area. This room comes with sofa, armchair, sideboard, coffee table and television stand.
KITCHEN 14' 9" x 7' 8" (4.51m x 2.34m) The kitchen is fitted with a range of matching base and eye-level storage units; with integrated full size fridge-freezer, induction hob, electric oven, with stainless steel extractor hood over and recessed stainless steel one and a half bowl sink. The kitchen area offers a tiled splash back; Vinyl wood effect flooring; under cabinet downlighting; a convenient breakfast bar; a wall-mounted electric storage heater and a window to the front aspect, fitted with Roman blinds. The kitchen will come with a two-seater dining table and two chairs.
MASTER BEDROOM 11' 8" x 9' 10" (3.56m x 3.02m) The master bedroom offers a skylight, with fitted solar powered electric blind; carpeted flooring; a pendant light fitting; a wall mounted electric heater and a door leading to the walk-in wardrobe. The walk-in wardrobe offers carpeted flooring and recessed spotlighting, there is a small wardrobe in this space and room for additional shoe rack or storage space. The master bedroom comes equipped with a double bed, chest of draws, bedside tables and chair.
BEDROOM TWO 11' 7" x 8' 3" (3.55m x 2.53m) The second double bedroom also offers a skylight; with fitted solar powered electric blind; carpeted flooring; a pendant light fitting and fitted wardrobes. This room is furnished with a single bed, that extends to a double bed, bedside table, desk and chair, and small bookcase, and a wall mounted electric heater.
BATHROOM 9' 3" x 5' 6" (2.82m x 1.70m) The bathroom offers a modern white suite comprising a wall-mounted hand wash basin with storage under and a backlit mirror over; a low-level WC; a panelled bath with glazed screen and electric thermostatic shower over. The bathroom offers underfloor heating; a wall-mounted chrome heated towel rail; fully tiled floor and walls; recessed spotlighting and an extractor fan.
EXTERNAL The development offers a well maintained communal garden area, which is largely laid to lawn and planted with mature hedging and trees. The garden areas offer several benches and are enclosed by wrought iron fencing. The development is divided into several apartment blocks with associated parking areas.
COMMON QUESTIONS 1. When is this property available? The landlord will be vacating the apartment at the start of August 2024 and it will be available for a tenancy to start from around the 19th of August 2024.
2. How much do I need to earn to rent this property? A single earning professional would need an annual income of at least £40,500 pa to rent this property, two working professionals would each need to earn £20,250 pa. If you prefer to pay the rent in advance, the rental amount for 12 months is £16,200.
3. How much is the council tax for this property? The property is located in Trafford Council and is a band D, which is currently £1,970.88 per annum.
4. Will this property be let fully furnished? Yes, the landlord will be letting the apartment fully furnished as described in this brochure. This includes all furniture and white goods. The property offers an integrated fridge-freezer; a washing machine; oven and hob.
5. Does the apartment block have lift access? No, the apartment is located on the third floor with access via the staircase only, therefore the apartment might not be suitable for those who are unable to climb stairs.
6. How long can I rent this property for? The landlord is looking for an initial rental period of 12 months.
Brochures
Property Brochure- COUNCIL TAXA payment made to your local authority in order to pay for local services like schools, libraries, and refuse collection. The amount you pay depends on the value of the property.Read more about council Tax in our glossary page.
- Band: D
- PARKINGDetails of how and where vehicles can be parked, and any associated costs.Read more about parking in our glossary page.
- Allocated,Off street
- GARDENA property has access to an outdoor space, which could be private or shared.
- Yes
- ACCESSIBILITYHow a property has been adapted to meet the needs of vulnerable or disabled individuals.Read more about accessibility in our glossary page.
- Ask agent
New Copper Moss, Altrincham
NEAREST STATIONS
Distances are straight line measurements from the centre of the postcode- Altrincham Station0.4 miles
- Hale Station0.5 miles
- Navigation Road Station0.8 miles
About the agent
Jameson and Partners are an Independent Agents with an accumulation of years of extensive experience over both residential sales and lettings. Situated on The Downs in Altrincham, we are here to offer a down to earth, holistic approach that encompasses the entire process of both selling and letting, as well as a top tier professional service. In-house we can provide specialist advice on restoration, renovation, HMO’s and property investment as well as advice from independent financial advisor
Notes
Staying secure when looking for property
Ensure you're up to date with our latest advice on how to avoid fraud or scams when looking for property online.
Visit our security centre to find out moreDisclaimer - Property reference 101731001342. The information displayed about this property comprises a property advertisement. Rightmove.co.uk makes no warranty as to the accuracy or completeness of the advertisement or any linked or associated information, and Rightmove has no control over the content. This property advertisement does not constitute property particulars. The information is provided and maintained by Jameson & Partners, Altrincham. Please contact the selling agent or developer directly to obtain any information which may be available under the terms of The Energy Performance of Buildings (Certificates and Inspections) (England and Wales) Regulations 2007 or the Home Report if in relation to a residential property in Scotland.
*This is the average speed from the provider with the fastest broadband package available at this postcode. The average speed displayed is based on the download speeds of at least 50% of customers at peak time (8pm to 10pm). Fibre/cable services at the postcode are subject to availability and may differ between properties within a postcode. Speeds can be affected by a range of technical and environmental factors. The speed at the property may be lower than that listed above. You can check the estimated speed and confirm availability to a property prior to purchasing on the broadband provider's website. Providers may increase charges. The information is provided and maintained by Decision Technologies Limited. **This is indicative only and based on a 2-person household with multiple devices and simultaneous usage. Broadband performance is affected by multiple factors including number of occupants and devices, simultaneous usage, router range etc. For more information speak to your broadband provider.
Map data ©OpenStreetMap contributors.




