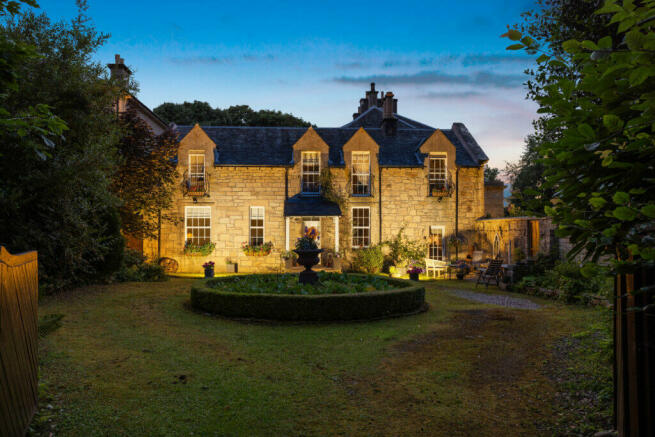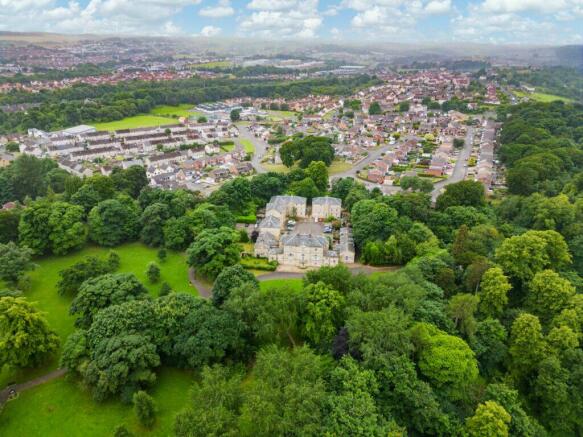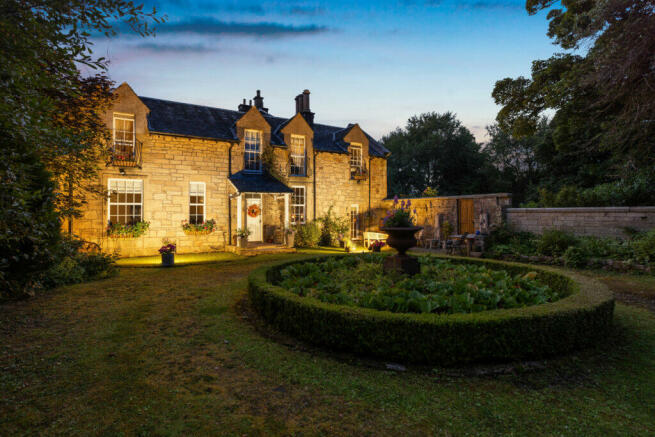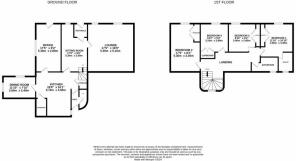Gray Buchanan Court, Polmont, FK2

- PROPERTY TYPE
Detached
- BEDROOMS
4
- BATHROOMS
2
- SIZE
1,970 sq ft
183 sq m
- TENUREDescribes how you own a property. There are different types of tenure - freehold, leasehold, and commonhold.Read more about tenure in our glossary page.
Freehold
Key features
- Stunning Grade A Listed Home
- Many Lovely Period Features
- Quarter of an Acre Plot
- Four Double Bedrooms
- Set within a private development surrounded by Protected Parkland
- 183m2
Description
Description
Halliday Homes Collection are delighted to welcome this much admired and extremely rare to market Grade A listed home. This unique and striking property, dating back to circa 1800 was originally the south wing and stable block of Parkhill House and has been fully reconstructed, whilst being sympathetic to the history of the building and retaining many original period features including original cast iron fireplace, tower stair case, exposed stone walls and high ceilings. Set in a small and secluded community with 50 acres of protected woodland/park on the doorstep, this plot extends to approximately quarter of an acre of mature gardens and grounds. A natural haven to a host of wildlife and birdsong. This unique and characterful stunning family home boasts a fantastic location and setting with amazing views from every room.
This property sits on an enviable plot with wooden gates welcoming you into the main enclosed courtyard garden featuring a large circular driveway with boxed hedge centre-piece, mature planting and secluded seating area which is a sun trap. A gate in the wall leads through to the ‘Secret Garden', another substantial area of private garden, bound by fencing, hedging and trees with stunning views over Gray Buchanan Park. To the rear of the property is the herb garden which offers a seating area and access to the mansion house courtyard and historic Dovecot.
Internally this home comprises flexible accommodation consisting of welcoming reception hall/snug with sunken seating area and cast iron fireplace, drawing room, kitchen, morning room, dining room. All the downstairs rooms benefit from deep set windows with wide window sills and high ceilings creating a feeling of space and enjoying an abundance of natural daylight. From the reception hall, the feature stair tower leads upstairs to a bright and spacious landing accessing the master bedroom with en-suite, three further bedrooms and a family bathroom. All bedrooms have built in wardrobes and floor to ceiling windows with cast iron Juliet balconies letting natural daylight flood in. There are two large cupboards offering ample storage.
Location
28 Gray Buchanan Court is located in the highly desirable area of Polmont and within easy reach of Linlithgow and Falkirk. It lies towards the east of the town of Falkirk, north of the Union Canal, which runs adjacent to the town. It is conveniently placed for direct access to M9/M876 enabling commuting to Edinburgh, Glasgow and Stirling with Edinburgh airport a 20 minute drive away.
There are excellent public transport links with Polmont train station (on the main Edinburgh/Glasgow line) a 10 minute walk away making this an ideal base for commuting. There are ample local amenities including sought after primary and secondary schools, health centre, library, sports centre, supermarkets, convenience stores and take-aways.
Nearby Falkirk is home to Helix Adventure Park - The Home of the Kelpies - the largest equine sculptures in the world. This recreational space offers a sports lagoon, woodland and cycleways, bringing together people from different parts of Scotland and the UK with award winning path network, ideal for exploring on foot or bike. There are also two National Cycle Routes and the John Muir Way nearby. Other visitor attractions include the Falkirk Wheel, the world's one and only rotating boat lift. A marvel of engineering, the Falkirk Wheel connects the Forth and Clyde Canal with the Union Canal. In the opposite direction, the historic village of Linlithgow is 5 miles away and offers a host of bars, restaurants, monthly artisan market and is home to Linlithgow Palace, birthplace of Mary Queen of Scots.
Council Tax: Band G
EPC Rating: D62
Directions - Using what3words search for "decide.flight.worry".
Entrance Porch/Vestibule
The main entrance is via a slated porch which welcomes you into the entrance vestibule
Reception Hall/Snug 5.30m x 2.90m
A hugely welcoming Reception Hall with high ceilings, a sunken seating area featuring an original cast iron fireplace and exposed stone walls of the Tower staircase.
Drawing Room 5.30m x 5.10m
This well-appointed room enjoys corniced high ceiling with recessed feature centre piece, two large front facing windows with very deep window sills, fitted blinds, timber flooring and two radiators.
Kitchen 5.70m x 4.90m
The kitchen enjoys an excellent selection of solid limed oak cabinetry including plate and wine racks. Appliances include fridge freezer, dishwasher, ceramic hob, cooker hood, and oven. In addition, the room provides tiled flooring, rear facing window and a large walk in pantry cupboard housing washing machine. High ceilings create a feeling of space.
Dining Room 3.60m x 2.40m
This stunning and beautiful bright room boasts a feature domed ceiling, large arched windows offering dual aspect views of the garden and parkland. Laminate flooring and radiator.
Morning Room 5.30m x 2.80m
Exceptionally bright and airy this lovely room offers flexible accommodation and has a glazed patio door to the courtyard garden, laminate flooring and a large, recessed triple window featuring beautiful deep sills, offering views over the garden and across the park.
Rear Hallway and Downstairs WC
Partially tiled downstairs toilet with wash hand basin. Leading to rear herb garden and mansion house courtyard.
Tower Staircase
A real feature to the property, the original stone walls add character, and the staircase has a half landing with a stained glass window leading to the upper landing which has a Velux window, radiator and two cupboards.
Principal Suite 3.60m x 3.30m
The largest bedroom benefits from fitted wardrobes, wooden flooring, radiator, window with fitted blind and Juliet balcony. Access to the ensuite bathroom which has a wooden floor, skylight, 3-piece white, comprising toilet, basin and bath with shower attachment, partially tiled walls and radiator.
Bedroom 2 5.30m x 2.50m
This double bedroom features a exposed beam ceiling, carpet flooring, fitted wardrobe, radiator and front facing window with Juliet balcony offering gorgeous views.
Bedroom 3 3.00m x 2.80m
Another good sized bedroom with carpet flooring, fitted wardrobes, radiator, window with Juliet balcony overlooking the courtyard garden and park.
Bedroom 4 3.10m x 2.80m
Similarly sized to bedroom 3 this room also offers carpet flooring, radiator, fitted wardrobes and a window with Juliet balcony and outstanding views.
Family Bathroom
The bathroom is partially tiled and offers a Velux window, vinyl flooring, 4-piece suite of toilet, basin, bath and bidet with separate shower cubicle, radiator, fitted mirror and extractor fan.
Agents Note
We believe these details to be accurate, however it is not guaranteed, and they do not form any part of a contract. Fixtures and fittings are not included unless specified otherwise. Photographs are for general information, and it must not be inferred that any item is included for sale with the property. Areas, distances, and room measurements are approximate only and the floor plans, which are for illustrative purposes only, may not be to scale.
Brochures
Brochure 1Web Details- COUNCIL TAXA payment made to your local authority in order to pay for local services like schools, libraries, and refuse collection. The amount you pay depends on the value of the property.Read more about council Tax in our glossary page.
- Band: G
- PARKINGDetails of how and where vehicles can be parked, and any associated costs.Read more about parking in our glossary page.
- Driveway
- GARDENA property has access to an outdoor space, which could be private or shared.
- Front garden
- ACCESSIBILITYHow a property has been adapted to meet the needs of vulnerable or disabled individuals.Read more about accessibility in our glossary page.
- Ask agent
Energy performance certificate - ask agent
Gray Buchanan Court, Polmont, FK2
NEAREST STATIONS
Distances are straight line measurements from the centre of the postcode- Polmont Station0.4 miles
- Falkirk Grahamston Station2.7 miles
- Falkirk High Station2.9 miles
About the agent
The Halliday Homes Collection exclusively covers our most prestigious, luxury properties. Personally, led by Austin Halliday and a select team of experienced local staff, we take pride in ensuring each and every property we market is presented to the highest standard. Should you be looking for a more discreet, low key approach, we offer a tailor-made service to your personal needs and end goal. We strive in knowing our vendors and buyers, the formation of a strong relationship being key to pr
Industry affiliations

Notes
Staying secure when looking for property
Ensure you're up to date with our latest advice on how to avoid fraud or scams when looking for property online.
Visit our security centre to find out moreDisclaimer - Property reference 272954. The information displayed about this property comprises a property advertisement. Rightmove.co.uk makes no warranty as to the accuracy or completeness of the advertisement or any linked or associated information, and Rightmove has no control over the content. This property advertisement does not constitute property particulars. The information is provided and maintained by Halliday Homes Collection, Bridge of Allan. Please contact the selling agent or developer directly to obtain any information which may be available under the terms of The Energy Performance of Buildings (Certificates and Inspections) (England and Wales) Regulations 2007 or the Home Report if in relation to a residential property in Scotland.
*This is the average speed from the provider with the fastest broadband package available at this postcode. The average speed displayed is based on the download speeds of at least 50% of customers at peak time (8pm to 10pm). Fibre/cable services at the postcode are subject to availability and may differ between properties within a postcode. Speeds can be affected by a range of technical and environmental factors. The speed at the property may be lower than that listed above. You can check the estimated speed and confirm availability to a property prior to purchasing on the broadband provider's website. Providers may increase charges. The information is provided and maintained by Decision Technologies Limited. **This is indicative only and based on a 2-person household with multiple devices and simultaneous usage. Broadband performance is affected by multiple factors including number of occupants and devices, simultaneous usage, router range etc. For more information speak to your broadband provider.
Map data ©OpenStreetMap contributors.




