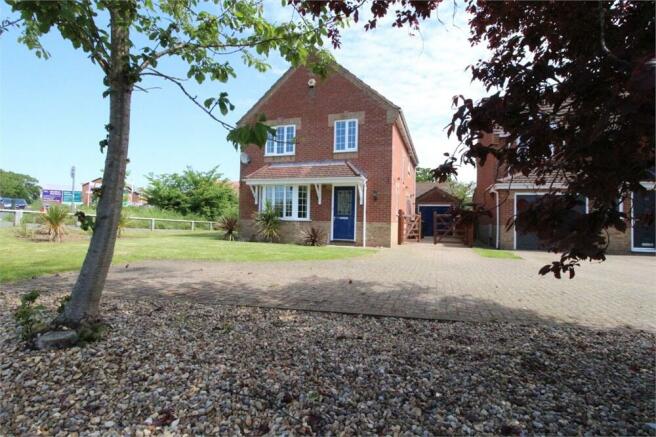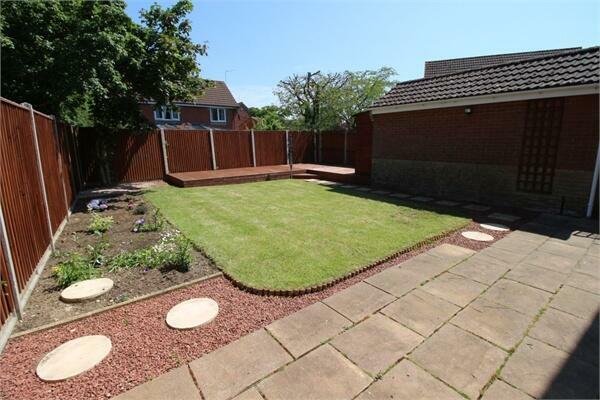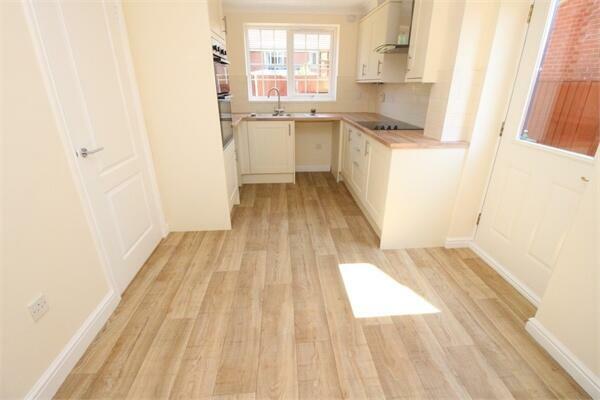Churchfields, Hethersett, Norwich, NR9

Letting details
- Let available date:
- 01/08/2024
- Deposit:
- £1,615A deposit provides security for a landlord against damage, or unpaid rent by a tenant.Read more about deposit in our glossary page.
- Min. Tenancy:
- 12 months How long the landlord offers to let the property for.Read more about tenancy length in our glossary page.
- Furnish type:
- Unfurnished
- Council Tax:
- Ask agent
- PROPERTY TYPE
Detached
- BEDROOMS
4
- BATHROOMS
2
- SIZE
Ask agent
Key features
- * DETACHED HOUSE IN HETHERSETT
- * FOUR BEDROOMS
- * REFURBISHED INTERIOR
- * SOUGHT AFTER VILLAGE LOCATION
- * TWO RECEPTION ROOMS
- * TWO BATHOOMS
- * GARAGE PLUS PARKING FOR TWO CARS
- * GOOD ACCESS TO SOUTHERN BYPASS
- * GOOD BUS ROUTE TO NORWICH
Description
A very well presented four-bedroom detached house within the very sought after village of Hethersett which is very convenient for access to the Hospital, southern by-pass while only being a short drive or bus ride into Norwich with the excellent shopping, restaurants and theatres. Further benefits include ample parking and single garage, gardens to front, side and rear. The rear garden has a raised decked area. Inside has been updated with a recently fitted kitchen. There are two reception rooms, a downstairs cloakroom, four bedrooms, one being en-suite and a family bathroom too.
We anticipate that this property is going to go FAST! so don't delay.
A VIDEO TOUR OF THIS PROPERTY IS AVAILABLE, IF YOU WOULD LIKE TO VIEW IT, PLEASE PRESS THE 'EMAIL AGENT' BUTTON AT THE BOTTOM OF THIS SCREEN, REQUEST THE LINK AND WE WILL SEND IT BY RETURN EMAIL.
Exterior 2
Drive with communal turning area leading to the drive with double gates to a parking area for two cars and single garage which has power and light. There are lawned gardens to front and rear with a lawns, there is a further lawn area to the side of the property.
Entrance Hall
Double glazed UPVC door from front garden into the entrance hall with doors to lounge, downstairs WC, under stairs cupboard and kitchen, stairs leading to first floor.
Downstairs WC
Door from entrance hall into a toilet with UPVC double glazed window to side aspect, wall mounted sink and low level toilet pan and cistern, radiator.
Lounge
Door from entrance hall into a good sized lounge, UPVC double glazed window to bay, radiators, double doors to dining room.
Dining Room
Part glazed double doors from lounge into the dining room, radiator, oversized UPVC double door to the garden, door to kitchen.
Kitchen
Door from dining room and door from entrance hall into the newly fitted kitchen. Cream units with wood block effect worksurfaces over, stainless steel sink drainer with contemporary tiled splash-backs, ceramic four ring hob with extractor over, stainless steel double fan assisted oven and grill. Space for washing machine, space for dishwasher, UPVC double glaze windows over looking the rear garden, UPVC double glazed door to parking area.
Landing
Stairs from ground floor onto a landing with balustrades and handrails, UPVC window to side aspect, doors to bedrooms, bathroom and airing cupboard which houses a hot water cylinder.
Bedroom One
Door from landing into a double size bedroom with UPVC double glazed window to front aspect, radiator, door to en-suite.
En-Suite
Door from bedroom into an En-Suite shower room comprising of cubical shower with mains shower running off the hot water cylinder, sink, low level toilet, UPVC double glazed window to side aspect, radiator.
Bedroom Two
Door from landing into a double bedroom with UPVC double glazed window to rear aspect, radiator.
Bedroom Three
Door from landing into a small double bedroom with UPVC double glazed window to rear aspect, radiator
Bedroom Four
Door from landing into a large single bedroom with UPVC double glazed window to front aspect, radiator, box shelf (0ver the stairs) with a range of wall mounted shelves above.
Family Bathroom
Door from landing into the family bathroom which has a white bathroom suite comprising of plastic bath with shower and splashguard over, pedestal sink and low level toilet. White tiled splash-backs, UPVC double glazed window to side aspect, radiator.
- COUNCIL TAXA payment made to your local authority in order to pay for local services like schools, libraries, and refuse collection. The amount you pay depends on the value of the property.Read more about council Tax in our glossary page.
- Ask agent
- PARKINGDetails of how and where vehicles can be parked, and any associated costs.Read more about parking in our glossary page.
- Yes
- GARDENA property has access to an outdoor space, which could be private or shared.
- Yes
- ACCESSIBILITYHow a property has been adapted to meet the needs of vulnerable or disabled individuals.Read more about accessibility in our glossary page.
- Ask agent
Churchfields, Hethersett, Norwich, NR9
NEAREST STATIONS
Distances are straight line measurements from the centre of the postcode- Wymondham Station3.9 miles
- Spooner Row Station6.3 miles
About the agent
Thinking of letting your property? Looking for the right agent to manage it on your behalf? Then look no further!
Our Team
We are a family run company with over 50 years combined experience, using traditional service values and the most modern of techniques our friendly and efficient staff are ready and willing to help. With outstanding local knowledge and an excellent reputation for quality of service why not give us a call and put us to the test.
Technolog
Industry affiliations


Notes
Staying secure when looking for property
Ensure you're up to date with our latest advice on how to avoid fraud or scams when looking for property online.
Visit our security centre to find out moreDisclaimer - Property reference 27829269. The information displayed about this property comprises a property advertisement. Rightmove.co.uk makes no warranty as to the accuracy or completeness of the advertisement or any linked or associated information, and Rightmove has no control over the content. This property advertisement does not constitute property particulars. The information is provided and maintained by City & County Estate Agents, Norwich. Please contact the selling agent or developer directly to obtain any information which may be available under the terms of The Energy Performance of Buildings (Certificates and Inspections) (England and Wales) Regulations 2007 or the Home Report if in relation to a residential property in Scotland.
*This is the average speed from the provider with the fastest broadband package available at this postcode. The average speed displayed is based on the download speeds of at least 50% of customers at peak time (8pm to 10pm). Fibre/cable services at the postcode are subject to availability and may differ between properties within a postcode. Speeds can be affected by a range of technical and environmental factors. The speed at the property may be lower than that listed above. You can check the estimated speed and confirm availability to a property prior to purchasing on the broadband provider's website. Providers may increase charges. The information is provided and maintained by Decision Technologies Limited. **This is indicative only and based on a 2-person household with multiple devices and simultaneous usage. Broadband performance is affected by multiple factors including number of occupants and devices, simultaneous usage, router range etc. For more information speak to your broadband provider.
Map data ©OpenStreetMap contributors.



