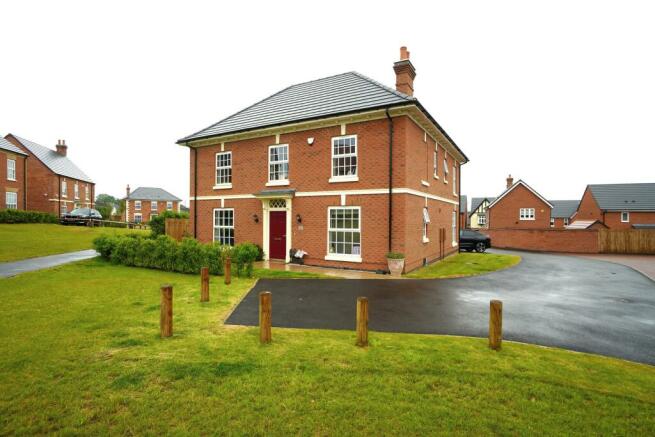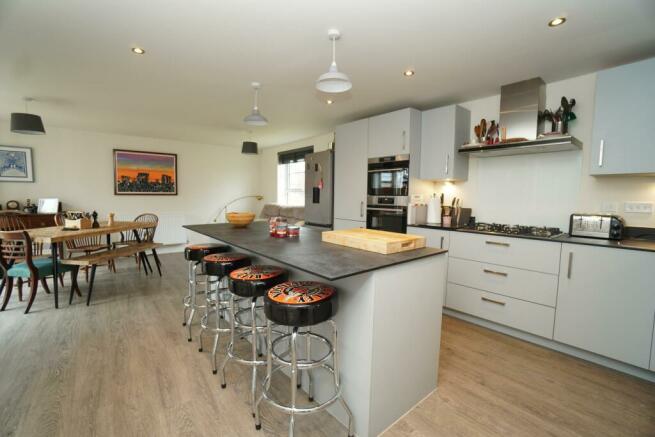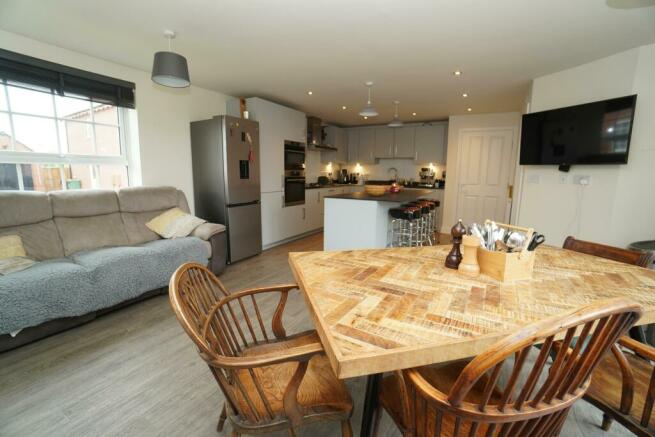Excelsior Way, Sileby, LE12

- PROPERTY TYPE
Detached
- BEDROOMS
4
- BATHROOMS
3
- SIZE
Ask agent
- TENUREDescribes how you own a property. There are different types of tenure - freehold, leasehold, and commonhold.Read more about tenure in our glossary page.
Freehold
Key features
- IMPOSING DETACHED HOME
- OPEN MEADOW VIEWS
- FOUR DOUBLE BEDROOMS
- LIVING DINING KITCHEN
- STUDY/PLAY ROOM
- THREE BATHROOMS
- DETACHED DOUBLE GARAGE
- FOUR CAR DRIVEWAY
- EXCELLENT COMMUTING NEARBY
Description
An imposing approximately eighteen month old detached family home situated in the very heart of the development enjoying open meadow and park views.
The home features an upgraded high spec interior including Karndean flooring, fully integrated living dining kitchen with doors out in to the garden ideal for summer entertaining, three bathrooms with Vileroy & Boch sanitaryware.
Enter through the generous hallway with useful under stairs storage cupboard, ceiling spotlights and leading off into a handy ground floor wc with half height tiling. Double doors from the hallway open to reveal a bright and airy lounge featuring windows to four sides and french doors also leading out in to the garden.
There is a separate study looking out on to the meadow and park and this would also lend itself as a small children's playroom etc. The living dining kitchen has space for a dining table and sofa arrangement along with a central island and integrated appliances including fridge freezer, AEG stainless steel electric double oven, five ring gas hob, extractor and dishwasher. Upgraded work surface overlighting and USB sockets, television point, ceiling spotlights and leading off into a utility room with washing machine plumbing, space for a tumble dryer and concealed Ideal conventional gas central heating boiler.
Head on upstairs and you are met with a large landing space overlooking the meadow and with enough room for a small sitting area or study space etc. The master bedroom has a range of fitted sliderobes from Albert Henry Interiors, complete with internal spotlighting, hanging rails, shelving and drawers. The en-suite shower room with double shower enclosure having a mixer shower, half height and fully tiled splashbacks, shaver point, extractor an window.
There is a second en-suite to bedroom two which also has a mixer shower whilst bedroom three and four can both accommodate double sized beds.
The family bathroom completes the accommodation and this has a four piece suite including an oversized shower enclosure with mixer shower, bath with central mixer tap and off tap shower, ceiling spotlights, extractor and window.
The property is set back from the road situated along a private driveway serving this and just four neighbouring properties. There is a broad driveway allowing for three to four cars side by side and this leads to a detached double garage with up and over door, light, power and storage to the roof void. Gated access to the side leads around to a rear lawned garden enclosed by timber fencing to two sides, outside security light and garden tap.
Good to know: The property has uPVC double glazing throughout. Gas central heating powered by an Ideal conventional gas central heating boiler located in the utility cupboard with pressurised hot water cylinder located in the landing airing cupboard which has shelves.
To find the property, from Sileby village centre proceed on The Banks which leads onto Ratcliffe Road and almost heading out of the village where Davidsons development is located on the right hand side. Enter on Excelsior Way where the spur driveway situated on the left hand side and the property then positioned on the right.
EPC rating: B. Tenure: Freehold,ENTRANCE HALLWAY
3.35m x 3.7m (11'0" x 12'2")
GROUND FLOOR WC
1.15m x 2.51m (3'9" x 8'3")
LOUNGE
3.63m x 6.28m (11'11" x 20'7")
STUDY
1.81m x 3.51m (5'11" x 11'6")
LIVING DINING KITCHEN
4.94m x 7.1m (16'2" x 23'4")
UTILITY ROOM
1.58m x 2.06m (5'2" x 6'9")
MASTER BEDROOM
3.24m x 4.36m (10'8" x 14'4")
EN-SUITE SHOWER ROOM
1.6m x 2.88m (5'3" x 9'5")
BEDROOM TWO
2.84m x 3.68m (9'4" x 12'1")
EN-SUITE SHOWER ROOM
2.23m x 1.95m (7'4" x 6'5")
BEDROOM THREE
3.03m x 3.51m (9'11" x 11'6")
BEDROOM FOUR
2.68m x 3.44m (8'10" x 11'3")
FAMILY BATHROOM
2.18m x 2.88m (7'2" x 9'5")
SERVICES & TENURE
All mains services are available and connected to the property which is gas centrally heated. The property is freehold with vacant possession upon completion. Charnwood Borough Council - Tax Band E.
DISCLAIMER
We endeavour to make our sales particulars accurate and reliable, however, they do not constitute or form part of an offer or any contract and none is to be relied upon as statements of representation or fact. Any services, systems and appliances listed in this specification have not been tested by us and no guarantee as to their operating ability or efficiency is given. All measurements have been taken as a guide to prospective buyers only and are not precise. If you require clarification or further information on any points, please contact us, especially if you are travelling some distance to view. Fixtures and fittings other than those mentioned are to be agreed with the seller by separate negotiation.
REFERRALS
Newton Fallowell and our partners provide a range of services to our vendors and purchasers, although you are free to choose an alternative provider. We can refer you to Mortgage Advice Bureau to help with finances, we may receive a referral fee if you take out a mortgage through them. If you require a solicitor to handle your sale or purchase, we can refer you on to a panel of preferred providers. We may receive a referral fee of up to £300 if you use their services. If you require more information regarding our referral programmes, please ask at our office.
- COUNCIL TAXA payment made to your local authority in order to pay for local services like schools, libraries, and refuse collection. The amount you pay depends on the value of the property.Read more about council Tax in our glossary page.
- Band: E
- PARKINGDetails of how and where vehicles can be parked, and any associated costs.Read more about parking in our glossary page.
- Garage
- GARDENA property has access to an outdoor space, which could be private or shared.
- Private garden
- ACCESSIBILITYHow a property has been adapted to meet the needs of vulnerable or disabled individuals.Read more about accessibility in our glossary page.
- Ask agent
Excelsior Way, Sileby, LE12
NEAREST STATIONS
Distances are straight line measurements from the centre of the postcode- Sileby Station0.6 miles
- Syston Station2.5 miles
- Barrow upon Soar Station2.5 miles
Notes
Staying secure when looking for property
Ensure you're up to date with our latest advice on how to avoid fraud or scams when looking for property online.
Visit our security centre to find out moreDisclaimer - Property reference P2979. The information displayed about this property comprises a property advertisement. Rightmove.co.uk makes no warranty as to the accuracy or completeness of the advertisement or any linked or associated information, and Rightmove has no control over the content. This property advertisement does not constitute property particulars. The information is provided and maintained by Newton Fallowell, Loughborough. Please contact the selling agent or developer directly to obtain any information which may be available under the terms of The Energy Performance of Buildings (Certificates and Inspections) (England and Wales) Regulations 2007 or the Home Report if in relation to a residential property in Scotland.
*This is the average speed from the provider with the fastest broadband package available at this postcode. The average speed displayed is based on the download speeds of at least 50% of customers at peak time (8pm to 10pm). Fibre/cable services at the postcode are subject to availability and may differ between properties within a postcode. Speeds can be affected by a range of technical and environmental factors. The speed at the property may be lower than that listed above. You can check the estimated speed and confirm availability to a property prior to purchasing on the broadband provider's website. Providers may increase charges. The information is provided and maintained by Decision Technologies Limited. **This is indicative only and based on a 2-person household with multiple devices and simultaneous usage. Broadband performance is affected by multiple factors including number of occupants and devices, simultaneous usage, router range etc. For more information speak to your broadband provider.
Map data ©OpenStreetMap contributors.







