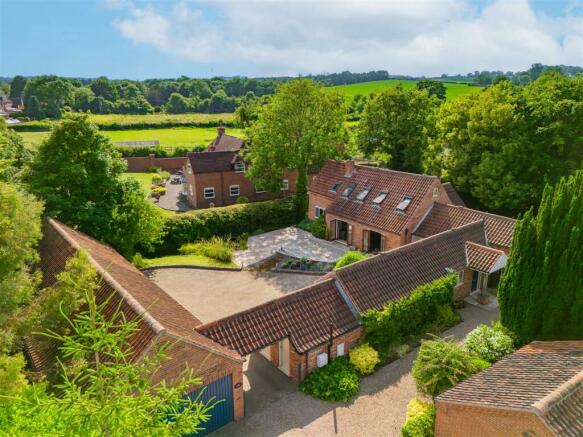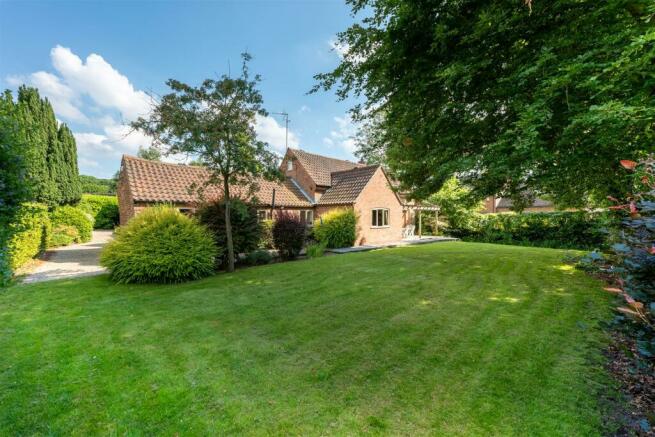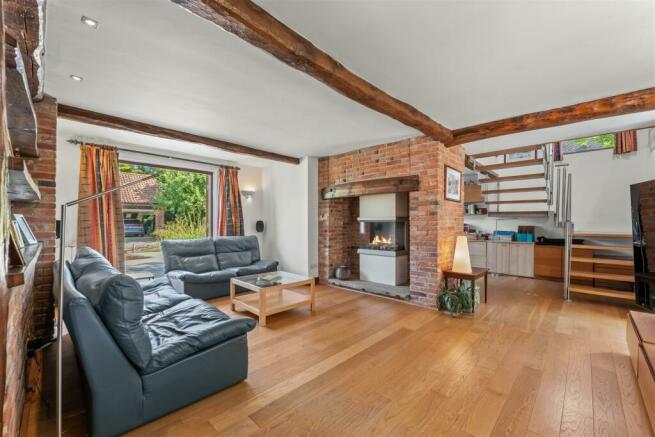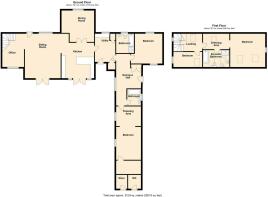Back Lane, Halam, Newark

- PROPERTY TYPE
Barn Conversion
- BEDROOMS
4
- BATHROOMS
3
- SIZE
Ask agent
- TENUREDescribes how you own a property. There are different types of tenure - freehold, leasehold, and commonhold.Read more about tenure in our glossary page.
Freehold
Key features
- Converted period barn with over 200 square meters of accomodation
- Tucked away in an idyllic location
- 4 bedrooms and 3 bathrooms
- South facing garden
- Two story double garage and carport with the potential to further develop
- Charming rural village close to Southwell
- Could be used as single storey living with upstairs guest suite
Description
This spacious home, with over 200 square meters of floorspace, has four bedrooms and three bathrooms, including a fabulous master suite with dressing area and ensuite.
The front door opens into a generous hallway with views over the garden.There are 2 double bedrooms, 2 bathrooms and a utility room all leading off the hallway so this property lends itself to single storey living if required.
Downstairs there is an high end, bespoke kitchen, sitting room and office space with exposed beams, traditional brick fireplace and solid oak floors which are indicative of the heritage of the building. There is a generous sized dining room accessed through double doors off the kitchen offering the opportunity to create a fabulous open plan entertaining space when required. The master bedroom, ensuite, dressing area and single bedroom are all upstairs.
The Barn is accessed via a private driveway leading off Back Lane. Driving under the archway, you arrive in a spacious sunny courtyard which is bordered by established hedges and plants as well as a beautiful stream running past the tiled patio and decked area. To the rear of the property there is a lovely private lawned garden with patio.
Off of the courtyard there is a double garage with large car port with two huge storage rooms above that offer the potential for further development.
The Barn is positioned in the centre of the village of Halam just a short walk from The Waggon at Halam pub, Halam Primary School and St Michael's Church. The popular Milk Shed farm shop is a short drive or bike ride away. Halam is just over a mile outside of Southwell where you will find lots of cafes, pubs, independent shops, a leisure centre and Southwell Minster.
Property Entrance - The property is accessed via a gravelled private driveway which is bordered by beautiful established beds to either side. The driveway leads up to the front of the property with the double garage to the left hand side, connecting to the roofed archway through the inner courtyard. The front driveway turns into a gravel pedestrian pathway which leads round to the right hand side of the barn and up to the front door with canopied porchway.
Entrance Hallway 7M (Max) X 3.3M (Max) - A spacious hallway with tiled floor and three large floor to ceiling windows looking out over the decked patio towards the stream. The hallway is flooded with natural light from the picture windows and window next to the front door. With doors off to bedrooms, bathrooms and utility room with kitchen beyond. There is also a large double doored storage cupboard to the side of the front door, perfect for coats and shoes.
Bedroom 2 4.1M X 3.1M - A large double bedroom with beamed ceiling and two windows looking out to the central courtyard. Door to walk in wardrobe measuring 3.3m x 1.7m with inbuilt wardrobes and shelving along one wall. Open doorway through to the dressing area, measuring 2.4m x 3.1m with window out to the courtyard.
Bathroom 1 2.1M X 1.8M - Fitted with sink, toilet and bath with shower over. Window out to the front of the property.
Bedroom 3 3.5M X 3.7M - A double bedroom with two windows, one out to the front of the property and one looking out onto the beautiful rear garden.
Bathroom 2 2.5M X 2.3M - Fitted with sink, bidet, toilet, bath and separate shower cubicle. With fully tiled walls, inbuilt wooden shelving unit and window out to the rear garden.
Utility Room 2.6M X 3.6M - With tiled floor and window looking out over the rear garden. There is a wood effect countertop, with space for three appliances beneath and a large built in cupboard with plenty of storage space. There is a second storage cupboard which houses the boiler. With door out to the courtyard and door through to the kitchen.
Kitchen 4.9M X 4.1M - A high gloss Miele fitted kitchen with cabinets at both base and eye level. The kitchen has been cleverly designed with lots of useful storage solutions. The integrated appliances in this kitchen are made by Miele, there are two integrated ovens as well as a separate steam oven, a five ring gas hob with extractor over, integrated dishwasher and a Neff fridge. As well as lots of storage, there is plenty of counter space plus a large breakfast bar with space for four seats. There is a stainless steel sink with Grohe mixer tap and a bespoke built wooden dresser unit with glass storage cupboard. This is a lovely light kitchen with beautiful views out from the fully glazed french doors over the decked and tiled patio to the stream beyond. Solid wooden double doors through to the dining room.
Dining Room 4M (Max) X 4.2M - A large dining room with window looking out over the rear garden, beamed ceiling and in built mid century style shelving and cupboards. This is a fabulous space for entertaining friends and family. Open up the large double doors and this room then feels like a large open plan kitchen diner.
Sitting Room 4.4M X 5.9M - With full height brick fireplace with wooden mantle, stone hearth and a contemporary gas stove. This room flows through from the kitchen so has a lovely open aspect to it whilst still feeling cosy with its beamed ceiling, solid oak flooring and traditional style shelving. With french doors out to the decked patio and a window to the rear garden.
Office 4.3M (Max) X 2.7M - The sitting room transitions into the office area with window looking out over the stream and door out to the rear garden and patio. There is a specially designed Italian staircase, made of oak and glass, to the end of the room up to the first floor.
Landing 3.7M (Max) X 2.5M - A theatrical landing with full height cathedral beamed ceiling, window to the side and Velux roof light. With doors to the master bedroom and bedroom 4.
Dressing Area 3.4M X 2M (Restricted Height) - You enter the master bedroom through the dressing area, with engineered wood flooring and space for hanging. Open doorway through to the bedroom and door to ensuite.
Ensuite 2.2M X 3.5M - A good sized master ensuite fitted with a large shower cubicle, bath, sink, bidet and toilet. 2 Velux roof windows.
Master Bedroom 4.3M X 4.3M - A beautiful master room with beamed cathedral ceiling and 2 Velux roof windows. With doors to large eaves storage.
Bedroom 4 3.4M (Max) X 2M - A single bedroom with sloped beamed ceiling, window to the side and Velux roof window.
Rear Garden - A beautiful south facing lawned rear garden which is bordered by established hedges and majestic trees. There is large hardstanding patio area with wooden pergola over and a stone tiled pathway that leads along the side of the house next to the stream and round to the courtyard and decked patio. There is another pathway that leads from the opposite end of the garden to the front door and gravelled driveway.
Courtyard - Through the roofed archway, which is large enough for vehicle access, is the gorgeous central courtyard. With a large brick herringbone paved area that leads up to the car port and round to the decked area, tiled patio and path round to the rear garden. The courtyard is bordered with some beautiful landscaped beds which are edged in traditional stone and a lawned area to the side of the stream. This south facing spot is the ideal space to sit, soak up the sun and listen to the babbling stream which runs along the edge of the plot. There are two outside storerooms which are accessed by separate doors underneath the roofed archway through to the courtyard. Inside one storeroom there is a toilet and sink as well as the control hub for the solar panels. The second storeroom is currently used for garden tools.
Garage, Storage And Car Port - There is a double garage, measuring 7.6m x 5.6m, with double garage doors to the front of the property and 2 large windows looking out to the courtyard. There is a door that leads through to a further storage room, measuring 2.6m x 3.2m, with a window looking through to the car port and a door out to the courtyard. The car port, which sits behind the garage and measures 7m x 5.4m, has covered parking for several vehicles.
Second Floor Storage - Above the garage and car port, accessed by a separate door off the courtyard, are two huge storage rooms. A set of stairs leads up to the first of the storage rooms, measuring 7m x 5.4m, with a door through to the second storage room which measures 9.1m x 5.4m.
Services - All mains services are connected. In addition, there are 16 solar panels that feed back into the mains grid. The annual Solar Panel FIT payments are just over £2k; they increase by an inflation index each year and will run until 2037. The panels also reduce the daytime electricity consumption.
There are 4 interconnected Nest Carbon Dioxide / Carbon Monoxide monitors that are also connected to the Nest Intelligent Thermostat. These can all be remotely monitored using the Nest App.
Council tax band G.
Brochures
Back Lane, Halam, NewarkBrochure- COUNCIL TAXA payment made to your local authority in order to pay for local services like schools, libraries, and refuse collection. The amount you pay depends on the value of the property.Read more about council Tax in our glossary page.
- Band: G
- PARKINGDetails of how and where vehicles can be parked, and any associated costs.Read more about parking in our glossary page.
- Garage
- GARDENA property has access to an outdoor space, which could be private or shared.
- Yes
- ACCESSIBILITYHow a property has been adapted to meet the needs of vulnerable or disabled individuals.Read more about accessibility in our glossary page.
- Ask agent
Back Lane, Halam, Newark
NEAREST STATIONS
Distances are straight line measurements from the centre of the postcode- Bleasby Station3.5 miles
- Fiskerton Station3.6 miles
- Thurgarton Station3.9 miles
About the agent
Let us help you start your next chapter.
We are an independent estate agency based in the heart of the gorgeous Minster town of Southwell. Owned and run by us, Emily Fenton and Tracy Jones. We both come from professional corporate backgrounds with many years of selling experience between us.
We have lived in this area for over 50 years. Having raised our families here as well as being part of this community there is very little that we don't know about this area!
We are brin
Industry affiliations

Notes
Staying secure when looking for property
Ensure you're up to date with our latest advice on how to avoid fraud or scams when looking for property online.
Visit our security centre to find out moreDisclaimer - Property reference 33228369. The information displayed about this property comprises a property advertisement. Rightmove.co.uk makes no warranty as to the accuracy or completeness of the advertisement or any linked or associated information, and Rightmove has no control over the content. This property advertisement does not constitute property particulars. The information is provided and maintained by Fenton Jones, Southwell. Please contact the selling agent or developer directly to obtain any information which may be available under the terms of The Energy Performance of Buildings (Certificates and Inspections) (England and Wales) Regulations 2007 or the Home Report if in relation to a residential property in Scotland.
*This is the average speed from the provider with the fastest broadband package available at this postcode. The average speed displayed is based on the download speeds of at least 50% of customers at peak time (8pm to 10pm). Fibre/cable services at the postcode are subject to availability and may differ between properties within a postcode. Speeds can be affected by a range of technical and environmental factors. The speed at the property may be lower than that listed above. You can check the estimated speed and confirm availability to a property prior to purchasing on the broadband provider's website. Providers may increase charges. The information is provided and maintained by Decision Technologies Limited. **This is indicative only and based on a 2-person household with multiple devices and simultaneous usage. Broadband performance is affected by multiple factors including number of occupants and devices, simultaneous usage, router range etc. For more information speak to your broadband provider.
Map data ©OpenStreetMap contributors.




