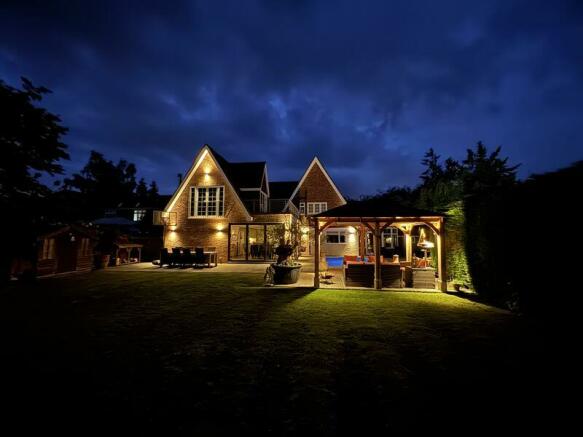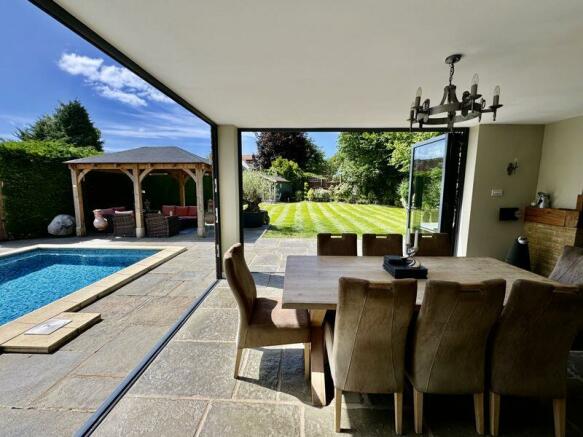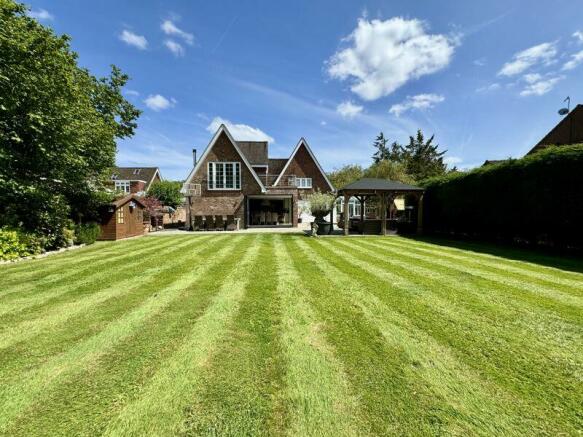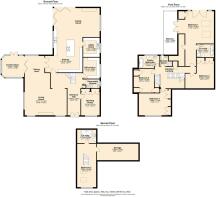
Wooburn Green - Manor Gardens

- PROPERTY TYPE
Detached
- BEDROOMS
5
- BATHROOMS
5
- SIZE
Ask agent
- TENUREDescribes how you own a property. There are different types of tenure - freehold, leasehold, and commonhold.Read more about tenure in our glossary page.
Freehold
Key features
- Village Centre Location
- Over 4000 sq ft of accommodation!
- Manicured wrap around gardens
- Heated swimming pool
- Oversized double garage
- Driveway parking for 10 + vehicles!
- Summer house plus two further sheds
- Decking with sunken hot tub
- Five double bedrooms
- Five bathrooms
Description
Tucked away on a small cul-de-sac of just 8 grand residences the property is accessed via electric gates and features fully enclosed wrap around gardens.
The highlight on the ground floor is the fantastic open plan space, enjoying a bespoke kitchen breakfast family room with two walls of bi-fold doors opening the corner of the room out to the wrap around terrace and swimming pool. A further formal living and dining room with conservatory over looking the pool, and a separate drawing room or play room in addition to the home office which is set up and used as a home hair salon. A downstairs shower room and separate utility room complete the ground floor.
The property enjoys five double bedrooms over two further floors with the highlight being the decadent dual aspect principle bedroom with vaulted ceiling and private large balcony sun terrace and separate Juliette balcony overlooking the pool and rear gardens. With built in wardobes and storage and a four piece ensuite bathroom finished to a magnificent specification. Three further double bedrooms, a bathroom and separate shower room and galleried landing complete the first floor with the second floor home to the private guest suite with shower room and access to the loft storage area.
The gardens have been superbly landscaped to include a large level lawn area to both the rear and side of the home, with one section flowing down to the Wye stream and your own private bridge over to the opposite bank. The gardens include wrap around paved patio areas with a heated swimming pool, a large decking area complete with sunken hot tub and two pergola areas. With the addition of a large summer house, currently used as a home gym, and two further storage sheds with a large paved area all down one side of the house providing excellent storage out of sight!
To the front the oversized double garage with electric door has light and power and the large sweeping driveway has space for up to 10 vehicles.
The property must be viewed to fully appreciate the stunning finish with quality fixtures and fittings and the feeling of open space and light this home provides. An entertainers dream.
Location:
Popular with commuters, young families and retirees alike Wooburn Green, nestled on the edge of The Chilterns, offers one of the best combinations of country space and a quick commute to London. There is a mainline train service to London Marylebone with a journey time of less than 25 minutes from neighbouring town Beaconsfield. Plus the new Elizabeth line into London Paddington is easily reached from the neighbouring village station in Bourne End via Maidenhead. The M40 London bound is accesses at Junction 3 being just miles away; the M4 is approx 9 miles away at junction 8/9.
The village amenities provide for every day needs including a Doctors surgery, dentist, pharmacist, bakers and coffee shop, delicatessen, Tesco express, hairdressers, florist and a selection of pubs and restaurants, while the adjacent and larger historical market towns of Beaconsfield and Marlow provide more comprehensive facilities with wider shopping and an eclectic mix of independent and national retailers.
Just outside the village, the area opens onto gorgeous Green Belt rolling countryside and a designated Area of Outstanding Natural Beauty. Outdoor pursuits are numerous, such as sailing, rowing, golf, football, cricket and rugby.
Schooling around the area is renowned with a number of state, grammar and private options available. Wooburn Green has a varied catchment area offering choice of a number of really good schools for primary and secondary age with great bus routes to most of the local secondary and private choices and a short level walk to both Ofsted rated "good" primary schools within the village itself! It is no wonder families tend to stay in the area when they discover this hidden gem!
Ground Floor
Entrance Hall
Double oak doors with stained glass panels open to the large entrance hall with stone floor throughout and large solid oak stair case rising to the first floor, wall lights, radiator, airing cupboard housing hot water cylinder servicing the ground floor.
Drawing Room
Georgian double glazed window to front, radiator, solid oak floor, wall lights, large built in cupboards along one wall.
Shower Room
Open shower with rain shower head and tiled walls and floor, enclosed cistern WC, wash hand basin set in vanity unit with limestone top, radiator, frosted double glazed window to side, downlights and stone floor.
Office / Salon
Currently set up as home hair salon and fitted with a range of base and eye level units with stainless steel work surface over, fridge freezer, double glazed window to side aspect, radiator, stone floor and downlights.
Living Room
Large opening into the living room from the hallway, Oak engineered floor, two double glazed Georgian windows to front aspect with solid oak custom made window sills, three radiators, TV point and flat screen TV set in recess with wired in surround sound speakers, downlights, and opening to:
Dining area
Double glazed French doors to kitchen, radiator, Oak engineered floor, downlights, double glazed bifold doors to:
Conservatory
1/4 brick and the rest double glazed with French style doors to the pool area and fitted blinds on the ceiling, solid oak floor and wood burner.
Kitchen
Stone floor flows throughout with underfloor heating, bespoke custom made oak kitchen with solid oak shelving and cabinetry inside and a stunning double depth and bevel edged work surface over. Double butlers sink with mixer taps and double glazed window to side aspect, two integrated dishwashers, integrated Neff microwave. The large island is home to the range cooker with 6 ring gas hob and electric griddle plate and electric fan double oven and fitted extractor with twin fan over. One end is raised with an engineered oak breakfast bar area with space for 6 stools. Large integrated fridge and freezer and a built in pantry cupboard, along with two integrated wine coolers. The room flows open to:
Family Room
Stone floor flows throughout with underfloor heating, double glazed window to side with custom made oak window sill and two sets of large double glazed bi-fold doors opening out one corner of the room overlooking the pool, fireplace with wood burner and brick surround with sold timber mantle and TV over set in recess, ceiling chandelier style light fittings.
Utility Room
Fitted with a range of base and eye level units with butlers style sink and drainer unit with mixer taps, space and plumbing for both washing machine and tumble dryer, cupboard housing boiler, double glazed window to side aspect, stone floor and downlights.
First Floor
First Floor Landing
Solid oak banister and railings with galleried landing area, built in airing cupboard housing hot water cylinder servicing the first and second floor, solid oak floor, double glazed window to front aspect.
Master bedroom
Stunning master suite with vaulted ceiling with uplights, double glazed French style doors to Juliette balcony over looking rear garden and double glazed French doors to large balcony overlooking the pool, large bulit in wardrobes plus ample storage in under eaves cupboards, two double glazed velux windows and engineered oak floor.
En-suite
Walk in shower with glass door and screen and fully tiled, enclosed cistern WC with vanity shelf over, floating wash hand basin with two vanity drawers under, stand alone bath with hand held shower attachment, double glazed velux window to side and downlights, half wood panelled walls and wood effect tiled floor with underfloor heating.
Bedroom 3
Double glazed Georgian window to front aspect, radiator, two built in wardrobes.
Bedroom 4
Double glazed Georgian window to front and side aspect, radiator, one wall of fully fitted wardrobes, solid oak floor, downlights.
Bedroom 5
Double glazed window to side aspect, three built in cupboards, solid oak floor, radiator.
Family Bathroom
Stand alone bath, enclosed cistern WC with solid oak shelf over, floating wash hand basin with vanity drawers underneath, wood effect tiled floor with underfloor heating, heated towel rail and radiator, frosted double glazed window to rear aspect, downlights.
Shower Room
Walk in shower fully tiled with glass door and power button on the outside of the shower, low level WC, wash hand basin set in vanity unit with storage under, frosted double glazed window to rear, tiled floor and walls and downlights.
Second Floor
Bedroom 2
Oak stairs with LED lights on stair treads and glass balustrade at top lead up to the guest suite with vaulted ceiling and double glazed Georgian window to the front and two double velux windows to the side, downlights, radiator, door access to the large loft/storage space, door to:
En-suite
Walk in shower cubicle with glass door and sides with rain head and hand held shower attachment, low level WC, wash hand basin set in vanity with storage under, wood effect tiled floor with under floor heating, downlights and extractor fan.
Outside
Driveway
Electric gates open to the large level gravel driveway with parking for approximately 10 vehicles, and leading to:
Oversized Double Garage
Brick built extra wide double garage with electric door and light and power, with vaulted ceiling with storage on timbers above. Two windows to side looking into gardens and built in work bench and shelving.
Front Garden
There is an area of lawn to the side of the driveway and garage which opens to the stream with your own private bridge over to the bank on the other side. Gated side access to the rear garden adjacent to the garage and on the other side of the house double gates provide side access.
Rear Garden
A gorgeous wrap around garden with two sections of manicured lawns, one of which flows down to the Wye stream. Fully fenced and secure all the way around with a mixture of brick walls, garden fencing and laurel hedges with mature tree, shrub and flower borders in areas. The heated pool has a large paved patio surround it which flows to the large timber pergola. In addition there is a large decked BBQ area with a sunk hot tub with pergola roof over. At the foot of the garden a large summer house stye shed with light and power is currently used as a gym. In addition there a large double shed tucked behind the garage and a smaller shed housing the pool pump and equipment. The paved area wraps all around the read of the house and down to the gated side access, providing hard standing for narrow vehicles and hidden bin storage!
Brochures
Full Details- COUNCIL TAXA payment made to your local authority in order to pay for local services like schools, libraries, and refuse collection. The amount you pay depends on the value of the property.Read more about council Tax in our glossary page.
- Band: G
- PARKINGDetails of how and where vehicles can be parked, and any associated costs.Read more about parking in our glossary page.
- Yes
- GARDENA property has access to an outdoor space, which could be private or shared.
- Yes
- ACCESSIBILITYHow a property has been adapted to meet the needs of vulnerable or disabled individuals.Read more about accessibility in our glossary page.
- Ask agent
Energy performance certificate - ask agent
Wooburn Green - Manor Gardens
NEAREST STATIONS
Distances are straight line measurements from the centre of the postcode- Bourne End Station1.4 miles
- Beaconsfield Station2.3 miles
- Cookham Station2.7 miles
About the agent
Crendon House are an established, independently owned and run Estate Agents with over 50 years experience of selling and letting properties in Buckinghamshire - we are in fact Wooburn Green and High Wycombe's longest serving independent Estate Agent! We are dedicated to providing a high quality, personal service to ensure your move is as stress free as possible.
At Crendon House we have an effective network of offices offering Sales, Lettings & Property Management, Land & Development an
Industry affiliations




Notes
Staying secure when looking for property
Ensure you're up to date with our latest advice on how to avoid fraud or scams when looking for property online.
Visit our security centre to find out moreDisclaimer - Property reference 12424436. The information displayed about this property comprises a property advertisement. Rightmove.co.uk makes no warranty as to the accuracy or completeness of the advertisement or any linked or associated information, and Rightmove has no control over the content. This property advertisement does not constitute property particulars. The information is provided and maintained by Crendon House, Wooburn Green. Please contact the selling agent or developer directly to obtain any information which may be available under the terms of The Energy Performance of Buildings (Certificates and Inspections) (England and Wales) Regulations 2007 or the Home Report if in relation to a residential property in Scotland.
*This is the average speed from the provider with the fastest broadband package available at this postcode. The average speed displayed is based on the download speeds of at least 50% of customers at peak time (8pm to 10pm). Fibre/cable services at the postcode are subject to availability and may differ between properties within a postcode. Speeds can be affected by a range of technical and environmental factors. The speed at the property may be lower than that listed above. You can check the estimated speed and confirm availability to a property prior to purchasing on the broadband provider's website. Providers may increase charges. The information is provided and maintained by Decision Technologies Limited. **This is indicative only and based on a 2-person household with multiple devices and simultaneous usage. Broadband performance is affected by multiple factors including number of occupants and devices, simultaneous usage, router range etc. For more information speak to your broadband provider.
Map data ©OpenStreetMap contributors.





