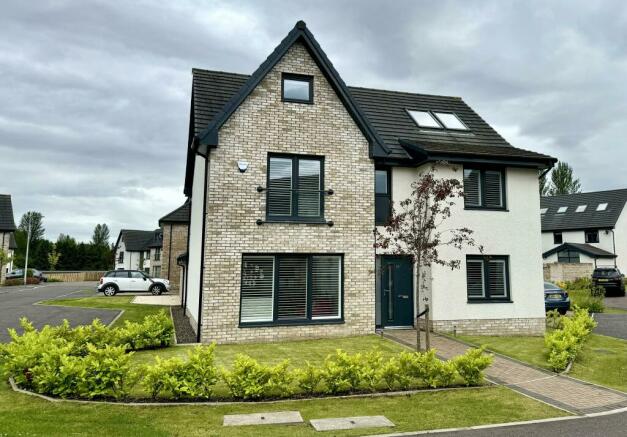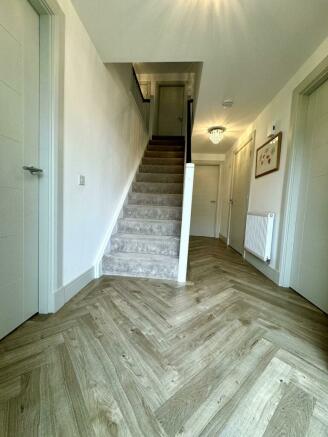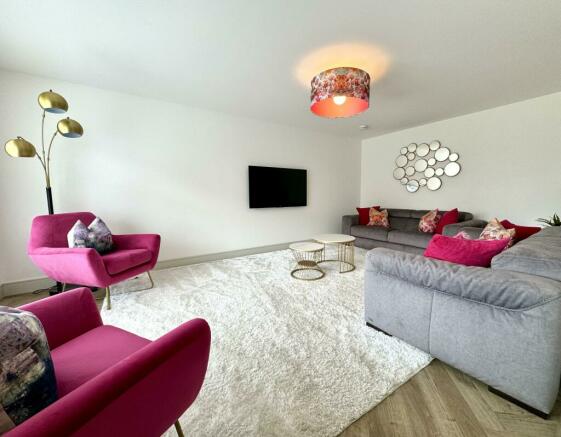Morrison Way, G61

Letting details
- Let available date:
- 18/08/2024
- Deposit:
- £4,195A deposit provides security for a landlord against damage, or unpaid rent by a tenant.Read more about deposit in our glossary page.
- Min. Tenancy:
- 12 months How long the landlord offers to let the property for.Read more about tenancy length in our glossary page.
- Let type:
- Long term
- Furnish type:
- Unfurnished
- Council Tax:
- Ask agent
- PROPERTY TYPE
Detached
- BEDROOMS
5
- SIZE
Ask agent
Key features
- EPC Rating - B
- All White Goods
- Burglar Alarm
- Carpet Flooring
- Central Heating
- Dishwasher
- Double Glazing
- Driveway
- En-suite
- Freezer
Description
The property has been finished in neutral tones throughout with a mixture of herringbone Amtico flooring on the ground floor and high quality carpets in the remainder of the property.
The ground floor opens out from a generous and welcoming reception hallway with WC and a large storage cupboard. The main lounge is extremely spacious and there is a second living room to the front of the house. The vast and beautifully appointed kitchen is situated to the rear of the property and features a breakfast bar as well as a separate area for dining and open access to the garden room with vaulted ceiling and dual aspect windows leading out to the patio. This space overlooks the rear garden and is therefore bathed in sun during the day. The kitchen also gives access to a utility room and a side door allowing access out to the property's detached double garage.
Upstairs on the first floor, the house is equally well appointed and comprises of four excellent sized double bedrooms three of which offer fitted wardrobes. The 1st floor master bedroom provides floor to ceiling fitted wardrobes and a stunning en suite with shower. Completing this floor is an vast four piece family bathroom finished again to the same exacting standard as the rest of the property.
The accommodation concludes on the second floor, offering a full master suite covering the entire floor. This includes a well sized upper landing with Velux window offering a flexible space that could be used as a sitting area or home working space. From this area there is access to a large, bright bedroom room with velux windows. The master suite’s bathroom is again extremely spacious and gives access to a full walk in dressing room with window looking out to the front of the property.
Further benefits of the home include; bespoke window coverings throughout in a mixture of perfect fit blinds and shutters as well as contemporary light fittings that will remain in the property, a detached double garage and driveway for 2 cars.
The rear garden is fully enclosed, offering a secure and private space and benefits from artificial grass making it low maintenance for occupants. In addition to the patio that leads out from the garden room there is a further raised patio area behind the garage which is ideal for a barbecue or further seating area. The garden enjoys the sun all day due to its south facing aspect.
This property is located in the catchment area for Bearsden Academy which has been rated 2nd top High School in Scotland again in the Sunday Times High School League Table 2024. The catchment primary schools on offer are the highly regarded Bearsden Primary and newly built St Nicholas Primary with other local schools nearby that can be applied to via placing request. In addition there are a number of Private schools in the area within easy reach.
Bearsden is arguably one of the most desirable suburbs of Glasgow, offering a family friendly environment in beautiful surroundings. There is a charming town centre with independent shops and cafes, and a range of Supermarkets nearby.
Kilmardinny Gait development is located just off Milngavie Road and is situated only a short walk from the newly upgraded Allander Leisure Centre.
With a local train station and regular bus services on its doorstep as well as the recently constructed cycle lane this property is ideal for families looking to live in a quiet family neighbourhood whilst commuting for work purposes.
- COUNCIL TAXA payment made to your local authority in order to pay for local services like schools, libraries, and refuse collection. The amount you pay depends on the value of the property.Read more about council Tax in our glossary page.
- Ask agent
- PARKINGDetails of how and where vehicles can be parked, and any associated costs.Read more about parking in our glossary page.
- Yes
- GARDENA property has access to an outdoor space, which could be private or shared.
- Yes
- ACCESSIBILITYHow a property has been adapted to meet the needs of vulnerable or disabled individuals.Read more about accessibility in our glossary page.
- Ask agent
Morrison Way, G61
NEAREST STATIONS
Distances are straight line measurements from the centre of the postcode- Hillfoot Station0.6 miles
- Milngavie Station0.9 miles
- Bearsden Station1.1 miles
About the agent
Welcome to Parker Property's Web site. Parker Property Letting is one of the leading Residential Lettings and Management firms in the West of Scotland.
Listed on this site are the properties Parker Property currently have available for rent. We also provides extensive services for Landlords and Tenants alike.
Industry affiliations


Notes
Staying secure when looking for property
Ensure you're up to date with our latest advice on how to avoid fraud or scams when looking for property online.
Visit our security centre to find out moreDisclaimer - Property reference 1010746. The information displayed about this property comprises a property advertisement. Rightmove.co.uk makes no warranty as to the accuracy or completeness of the advertisement or any linked or associated information, and Rightmove has no control over the content. This property advertisement does not constitute property particulars. The information is provided and maintained by Parker Property, Glasgow. Please contact the selling agent or developer directly to obtain any information which may be available under the terms of The Energy Performance of Buildings (Certificates and Inspections) (England and Wales) Regulations 2007 or the Home Report if in relation to a residential property in Scotland.
*This is the average speed from the provider with the fastest broadband package available at this postcode. The average speed displayed is based on the download speeds of at least 50% of customers at peak time (8pm to 10pm). Fibre/cable services at the postcode are subject to availability and may differ between properties within a postcode. Speeds can be affected by a range of technical and environmental factors. The speed at the property may be lower than that listed above. You can check the estimated speed and confirm availability to a property prior to purchasing on the broadband provider's website. Providers may increase charges. The information is provided and maintained by Decision Technologies Limited. **This is indicative only and based on a 2-person household with multiple devices and simultaneous usage. Broadband performance is affected by multiple factors including number of occupants and devices, simultaneous usage, router range etc. For more information speak to your broadband provider.
Map data ©OpenStreetMap contributors.



