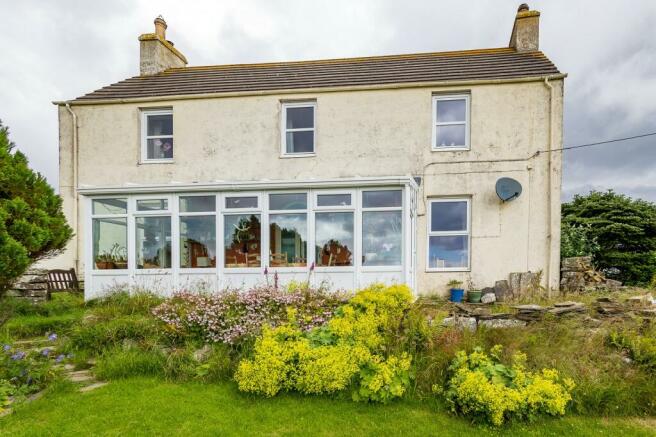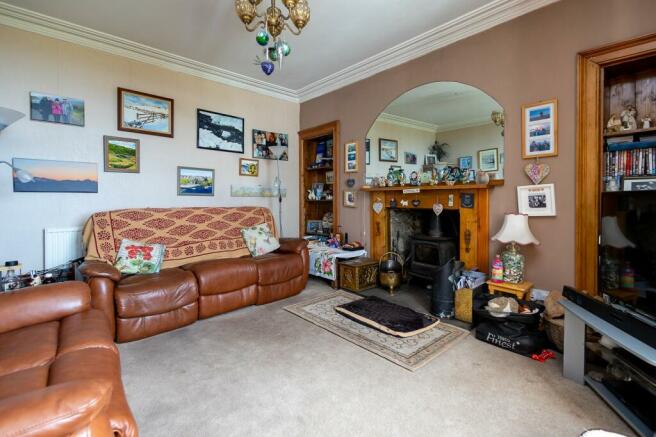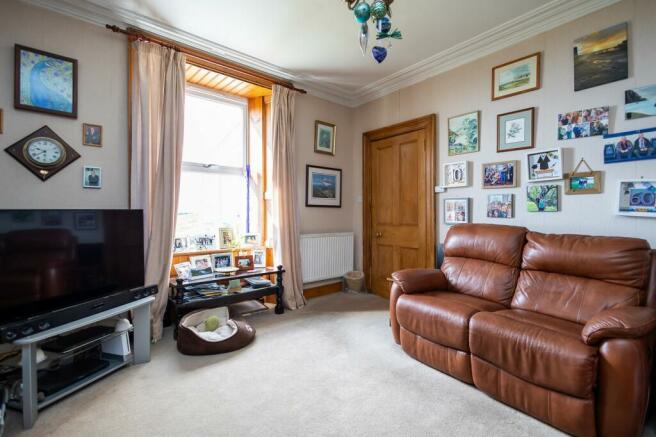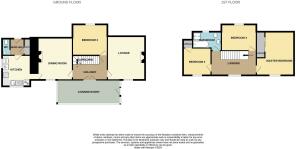Schoolhouse, Boultach, Latheron, Highland. KW5 6DU

- PROPERTY TYPE
Detached
- BEDROOMS
4
- BATHROOMS
1
- SIZE
Ask agent
- TENUREDescribes how you own a property. There are different types of tenure - freehold, leasehold, and commonhold.Read more about tenure in our glossary page.
Ask agent
Key features
- DEVELOPMENT OPPORTUNITY
- SEA VIEWS
- TWO ACRES OF LAND
- OUTBUILDINGS
Description
Externally this wonderful home sits in two acres of land with various drystone dyke walls surrounding the boundaries. The fabulous former school is crying out to be developed and would make an excellent granny annexe or letting accommodation for this wonderful home. The school structure externally is in reasonably good condition and benefits from UPVC windows and doors. To the rear of the school, are two separate playgrounds which were for the boys and girls. The original toilet block still stands and is currently used as storage. There is a superb spa chalet with both light and power, a stone workshop, a wooden shed and a greenhouse. The extensive gardens have been divided into separate areas which are split by dry stone dyke walls which add to the character and charm of the house. There are areas of lawn to the front, side and rear with many varieties of hedging and flowers. Viewing is essential of this lovely home to appreciate the accommodation, land and outbuildings this attractive home has to offer.
Ideally located some seventeen miles from the Royal Burgh of Wick, the property is close to the A9 and schooling can be obtained at Lybster Primary School. There is a butcher shop in the village of Latheronwheel with a pub/restaurant nearby in Dunbeath as well as a convenience store, Post Office and Doctors Surgery. There is also shops, pub, restaurant, and golf course in the village of Lybster. Wick, the second largest town in Caithness is some seventeen miles away where further facilities can be found as well as secondary school education.
EPC D
Council Tax Band D
What3words: ///spans.myth.inversely
Conservatory
6.00m x 2.52m (19' 8" x 8' 3")
A UPVC glazed door leads into the superb conservatory. This room is of good proportions and boasts fabulous triple aspect views towards the North Sea and the Scottish countryside. There is a feature painted wall and stone ceramic floor tiles as well as a central heating radiator. This room benefits from wall lights and wooden shelving. A feature arch door well leads into the inner hall.
Inner Hall
2.08m x 3.68m (6' 10" x 12' 1")
The spacious hallway features the beautiful original wooden staircase with cast iron balustrades. A carpet has been laid to the floor and there is a pendant light fitting and coving. An understairs cupboard provides storage. Pitch pine doors lead to the dining room, kitchen, lounge and downstairs bedroom. There is also a central heating radiator.
Lounge
4.60m x 3.95m (15' 1" x 13' 0")
The attractive lounge boasts a wooden fireplace with a Caithness flagstone hearth and cosy multifuel stove. There are two recessed alcoves, beautiful coving and a five-light fitting. A carpet has been laid the floor and a window with curtains can be found to the front elevation. This room benefits from two central heating radiators, an aerial point and double sockets. It is a welcoming reception room.
Kitchen
3.44m x 3.28m (11' 3" x 10' 9")
The bright kitchen benefits from dual aspect windows. There is a good selection of cherry base and wall units with laminate worktops. There is a stainless-steel sink with a drainer, a freestanding electric cooker and space for a washing machine, dishwasher as well as a fridge freezer. Space can be found for a table and chairs. Doors lead to the lovely dining room and rear hall. There is also a ceiling clothes pulley.
Dining Room
4.59m x 3.95m (15' 1" x 13' 0")
This superb room features a beautiful original fireplace and two recessed alcoves. There is a full height central heating radiator and a carpet has been laid the floor. A window with curtains faces the front elevation. There are also ample double sockets.
Bedroom 2
3.69m x 2.72m (12' 1" x 8' 11")
This light and bright room benefits from a window with a Roman blind to the side elevation. A carpet has been laid to the floor, there is a central heating radiator and wall mounted shelving. A high ceiling creates a feeling of space. There is also coving, a pendant light fitting and double sockets.
Rear Hall
1.88m x 1.30m (6' 2" x 4' 3")
The rear hall has wooden panelling to half height and slate ceramic floor tiles. There is a flush light fitting and a pantry cupboard. Doors lead to the W.C. and kitchen. A two-panel glazed door leads outside.
W.C.
1.02m x 1.69m (3' 4" x 5' 7")
This room benefits from a white W.C. and basin which has been built into a pine vanity unit. There is a central heating radiator, vinyl flooring and a pendant light fitting. An opaque window can be found to the rear.
Top Landing
4.67m x 2.57m (15' 4" x 8' 5")
A carpeted stairwell leads to the first-floor landing. This area of the home has a smoke alarm, a pendant light fitting and windows to the front elevation. There are double sockets and a central heating radiator. Pitch pine four panel doors give access to the family bathroom and three well-presented bedrooms.
Master Bedroom
4.55m x 3.98m (14' 11" x 13' 1")
This lovely room is of good proportions and has a feature papered wall as well as mirrored fitted wardrobes with hanging and shelf space. There are two shelved alcoves, a fitted carpet and a pendant light fitting. It also benefits from a central heating radiator, double sockets and a window to the front elevation.
Bedroom 3
3.61m x 2.74m (11' 10" x 9' 0")
This light and bright room benefits from a built-in basin as well as a chrome towel ladder radiator. There is a featured papered wall, a pendant light fitting and a carpet. A window faces to the side elevation, there is a window seat, a central heating radiator and double sockets.
Bedroom 4
2.98m x 2.65m (9' 9" x 8' 8")
This room is located to the front of this wonderful home. The windows have been dressed with curtains and a carpet has been laid the floor. There is a pendant light fitting, a central heating radiator and an access hatch to the loft void. It also benefits from a storage cupboard.
Family Bathroom
1.74m x 3.03m (5' 9" x 9' 11")
This room has been tiled throughout and benefits from a generous shower enclosure. There is a white bath, a WC and basin that has been built into a white vanity unit. It also benefits from a chrome towel ladder radiator, a flush light fitting and an extractor light. Oak vinyl has been laid to the floor and an opaque window faces the rear elevation.
Boultach School
Cloak Room
2.67m x 2.43m (8' 9" x 8' 0")
A two panel UPVC door gives access to the cloakroom. A window faces the rear elevation and Caithness flagstones have been laid the floor. There are wall mounted coat hooks and a door gives access to classroom one.
Classroom One
7.19m x 6.09m (23' 7" x 20' 0")
This room benefits from dual aspect windows, a built-in workbench and original wooden floorboards. A door leads to the office and a further door gives access to classroom two.
Office
1.61m x 2.59m Max (5' 3" x 8' 6" Max)
This irregular shaped room has a window facing the front elevation and original wooden floorboards. It also benefits from a wooden fireplace and open coal fire.
Classroom Two
7.32m x 6.09m (24' 0" x 20' 0")
This room boasts dual aspect windows, wooden floorboards and an original fireplace. Double doors open to the rear garden and a four-panel door leads to a storage room.
Storage Room
2.47m x 3.05m (8' 1" x 10' 0")
This room has a two panel UPVC door facing the front and a window to the rear.
Gardens & Outbuildings
Externally the property benefits from a spa chalet, stone built school toilets, a wooden shed, a dog run, chicken coup, workshop and greenhouse. The gardens are divided into separate areas which have been split by dry stone dyke walls with areas of lawn to the front, sides and rear. The gardens are colourful with many varieties of trees, hedging and flowers and extend to approximately two acres. A large gravel driveway provides parking for multiple vehicles.
The Spa Cabin
2.24m x 3.45m (7' 4" x 11' 4")
The wooden spa chalet has power and vinyl flooring. This room benefits from two dual aspect windows as well as wet wall to half height. An area of decking outside the cabin is ideal for BBQs and taking in the breathtaking views.
Greenhouse
The greenhouse is divided into two separate areas one of which provides storage, the other is for plants. The greenhouse benefits from a tiled floor and shelving as well as power.
Old School Toilets
5.79m x 5.79m (19' 0" x 19' 0")
At the rear of the property stands the original school toilets. It is currently used for storage and has Caithness flagstone floors.
Brochures
Brochure- COUNCIL TAXA payment made to your local authority in order to pay for local services like schools, libraries, and refuse collection. The amount you pay depends on the value of the property.Read more about council Tax in our glossary page.
- Band: TBC
- PARKINGDetails of how and where vehicles can be parked, and any associated costs.Read more about parking in our glossary page.
- Yes
- GARDENA property has access to an outdoor space, which could be private or shared.
- Yes
- ACCESSIBILITYHow a property has been adapted to meet the needs of vulnerable or disabled individuals.Read more about accessibility in our glossary page.
- Ask agent
Schoolhouse, Boultach, Latheron, Highland. KW5 6DU
Add an important place to see how long it'd take to get there from our property listings.
__mins driving to your place
Your mortgage
Notes
Staying secure when looking for property
Ensure you're up to date with our latest advice on how to avoid fraud or scams when looking for property online.
Visit our security centre to find out moreDisclaimer - Property reference PRA10200. The information displayed about this property comprises a property advertisement. Rightmove.co.uk makes no warranty as to the accuracy or completeness of the advertisement or any linked or associated information, and Rightmove has no control over the content. This property advertisement does not constitute property particulars. The information is provided and maintained by Yvonne Fitzgerald Properties, Thurso. Please contact the selling agent or developer directly to obtain any information which may be available under the terms of The Energy Performance of Buildings (Certificates and Inspections) (England and Wales) Regulations 2007 or the Home Report if in relation to a residential property in Scotland.
*This is the average speed from the provider with the fastest broadband package available at this postcode. The average speed displayed is based on the download speeds of at least 50% of customers at peak time (8pm to 10pm). Fibre/cable services at the postcode are subject to availability and may differ between properties within a postcode. Speeds can be affected by a range of technical and environmental factors. The speed at the property may be lower than that listed above. You can check the estimated speed and confirm availability to a property prior to purchasing on the broadband provider's website. Providers may increase charges. The information is provided and maintained by Decision Technologies Limited. **This is indicative only and based on a 2-person household with multiple devices and simultaneous usage. Broadband performance is affected by multiple factors including number of occupants and devices, simultaneous usage, router range etc. For more information speak to your broadband provider.
Map data ©OpenStreetMap contributors.





