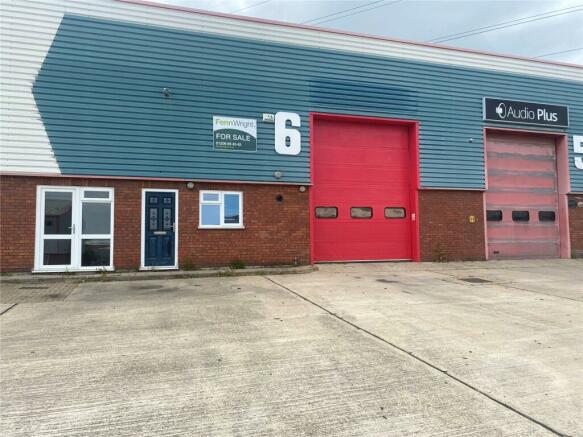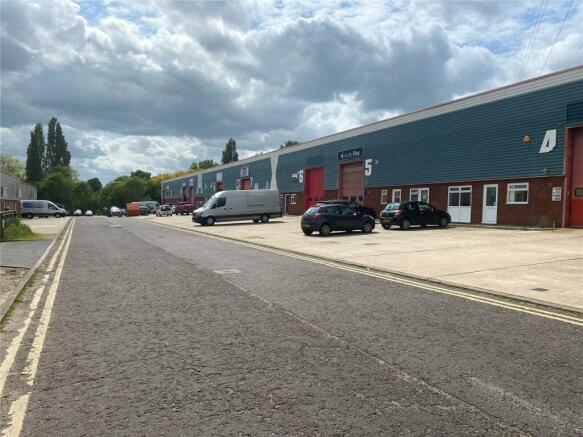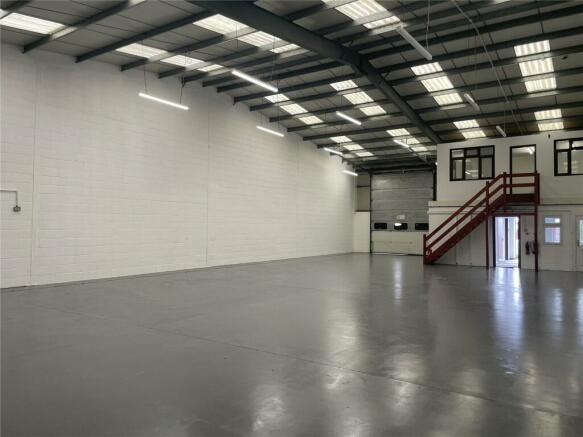Unit 6 Grange Way, CO2
- SIZE AVAILABLE
3,610 sq ft
335 sq m
- SECTOR
Storage facility to lease
Lease details
- Lease available date:
- Now
- Lease type:
- Long term
Description
Brochures
Unit 6 Grange Way, CO2
NEAREST STATIONS
Distances are straight line measurements from the centre of the postcode- Hythe Station0.9 miles
- Colchester Town Station1.4 miles
- Wivenhoe Station1.6 miles
Our Approach
Whybrow Chartered Surveyors are committed to delivering the highest levels of customer service across our business and have adopted the principles set out in the Government Standard for Customer Service Excellence as best practice.
It is by adopting these standards that we have developed a culture where the customer is at the centre of our business and where we drive towards continuous improvement in the areas of:
• Delivery
• Timeliness & Quality</
Notes
Disclaimer - Property reference WHY230029_L. The information displayed about this property comprises a property advertisement. Rightmove.co.uk makes no warranty as to the accuracy or completeness of the advertisement or any linked or associated information, and Rightmove has no control over the content. This property advertisement does not constitute property particulars. The information is provided and maintained by Whybrow & Dodds Ltd, Colchester. Please contact the selling agent or developer directly to obtain any information which may be available under the terms of The Energy Performance of Buildings (Certificates and Inspections) (England and Wales) Regulations 2007 or the Home Report if in relation to a residential property in Scotland.
Map data ©OpenStreetMap contributors.




