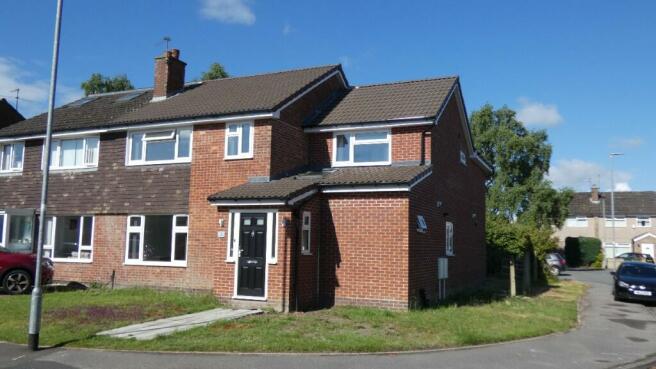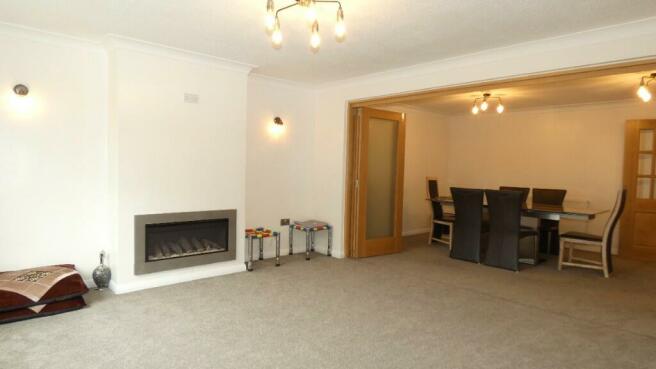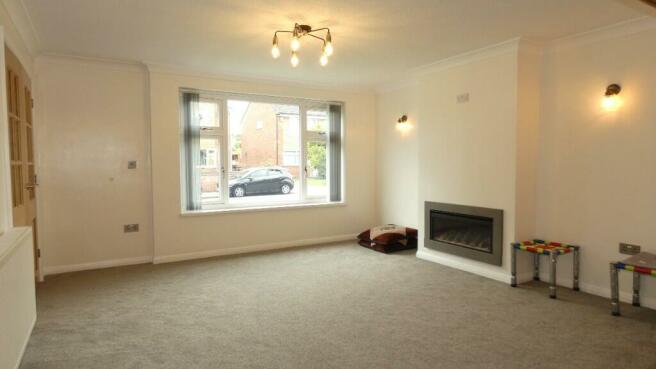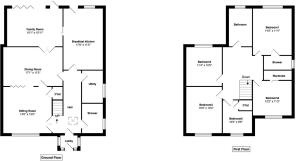Birkdale Walk, Leeds, West Yorkshire, LS17
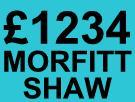
- PROPERTY TYPE
Semi-Detached
- BEDROOMS
5
- SIZE
Ask agent
- TENUREDescribes how you own a property. There are different types of tenure - freehold, leasehold, and commonhold.Read more about tenure in our glossary page.
Freehold
Description
A stunning extended semi detached family home, providing stylish and flexible five bedroom, three bathroom accommodation that's been the subject of a comprehensive and high quality refurbishment. Rewired, and with a new central heating system, Birkdale Walk has been refitted throughout to a universally high standard. Enjoying a peaceful cul de sac position within walking distance of Allerton High School.
FLOORSPACE: 1963 SQ FT
Introduction
A fabulous five bedroom, three bathroom semi detached family home, that's undergone a recent programme of significant extension and comprehensive refurbishment, resulting in a stylish, spacious and flexible living space. Enjoying a first rate cul de sac position in Alwoodley, the accommodation comprises; entrance lobby, impressive reception hall, pleasant sitting room, dining room, family room, superb breakfast kitchen, utility room, downstairs wetroom. To the first floor are five attractive bedrooms, four of which are double, and one with an en suite shower room. Luxury family bathroom.
Alwoodley is north Leeds' most highly regarded residential location, being on the northern fringe of the city. Excellent amenities are nearby such as a regular bus service to Leeds centre, local shops including Sainsbury's supermarket and Marks and Spencer's. The outstanding Allerton High School is just a two minute walk away.
Accommodation
* Fully rewired
* Substantial high quality extension
* New gas central heating system, new Baxi condensing boiler, 300 litre hot water cylinder
* New PVCu double glazing throughout
* All works fully certificated, as required
To the ground floor: Entrance lobby
A most attractive entrance to this fantastic family home, with panelled composite front entrance door, with two windows to either side. Ceiling light and grey wood effect flooring. Door to:
Stunning reception hall
With full height ceiling to the entrance, with Velux rooflight. Grey wood effect flooring, recessed ceiling spotlights and ceiling coving. Staircase to the first floor with oak handrail.
Downstairs wetroom
Obscured window to the side. Walk in shower enclosure with fixed glass screen, recessed niche, thermostatic control, handheld attachment and rainshower fitting. Wall hung wash basin and low suite wc. Fully tiled walls and floor. Ceiling light, heated towel radiator and Xpelair extractor.
Generous sitting room 14 ft x 12 ft 10
Forming the first room of three that interconnect to form a fabulous entertaining space over 37 feet in length. Part glazed oak double doors leading from the reception hall. Wide window to the front, ceiling light, two wall light points and ceiling coving. Recessed contemporary gas fire. Full length folding doors leading to:
Dining room 17 ft 1 x 10 ft 9
A further spacious reception room, with two ceiling lights and coving. Multipaned oak double doors to:
Family room 16 ft 1 x 12 ft
The final generously proportioned reception room, with bifold doors leading to the sunny garden.
Stunning breakfast kitchen 19 ft 2 x 11 ft 5
A carefully planned room, with style and practicality in mind being fitted with an extensive range of 'soft close' base and wall cupboards with quartz work surfaces and upstands. Central island providing additional storage cupboards, quartz work surface and breakfast bar. The integrated appliances include; stainless steel 6 burner gas hob with extractor over, eye level double oven, fridge freezer and dishwasher. Twin bowl ceramic sink with mixer tap and drainer. Large fully shelved pantry cupboard, providing extensive storage. Recessed ceiling spotlights, grey wood effect flooring. Window to the rear garden, PVCu rear entrance door with a central window.
Utility/boiler room
Window to the side. Plumbing for a washing machine and space for a dryer. Further useful storage space. Wall mounted Baxi condensing boiler, freestanding Gledhill 300 litre hot water cylinder. Grey wood effect flooring, ceiling light.
To the first floor: Spacious landing
Recessed ceiling spotlights. Access to two lofts, one of which is by means of a pull down ladder, to a fully boarded storage loft.
Master suite
Double bedroom 14 ft 2 x 11 ft 4
Window overlooking the sunny rear garden. Ceiling light. Fitted wardrobes, providing extensive hanging space and shelved storage.
Stylish shower room
Obscured window to the side. Oversize walk in shower, with thermostatic control, hand held attachment and rainshower fitting. Low suite wc and pedestal wash basin. Fully tiled walls and floor. Ceiling light, extractor and heated towel radiator.
Bedroom 2 12 ft 2 x 11 ft 3
A further generous double bedroom, with a window to the front. Ceiling light. Recessed wardrobe with sliding doors, providing hanging space and shelved storage.
Bedroom 3 13 ft 3 x 10 ft 4
A pleasant double bedroom with a window to the front. Ceiling light.
Bedroom 4 11 ft 4 x 10 ft 5
A fourth double bedroom, with a window to the rear. Ceiling light and fitted wardrobes.
Bedroom 5 10 ft x 6 ft 6
Window to the front, fitted wardrobe and ceiling light.
Luxury family bathroom
Obscured window to the rear. Panelled shower bath with screen to the side, rainshower over, handheld attachment and thermostatic shower control. Vanity unit with storage beneath and wash basin. Low suite wc. Fully tiled walls and floor, recessed ceiling spotlights and extractor. Heated towel radiator.
Outside
Birkdale Walk occupies a peaceful cul de sac position, with gardens to three sides. Lawned gardens, with a sunny aspect to the rear. To the rear is a detached garage and driveway. Planning consent has been obtained for its demolition and the construction of a large garage in brick. Ref: 23/01658/FU
Agent's notes: The property is freehold. All mains services are provided. Viewing strictly by appointment only. Council tax band:C.
Conveyancing: We have conducted a survey of over forty conveyancers in the Leeds area. We used these results to appoint local solicitors to our panel. All were placed in the best eight for lowest fees. As well as offering good value for money, they are very reliable, quick and effective. Please call us for details.
Residential & buy-to-let mortgages: We can help you whatever your requirements and circumstances, whether you are a first time buyer, or wishing to remortgage to a preferential rate. We have appointed an excellent local independent mortgage consultant, authorised and regulated by the Financial Services Authority. They can provide preferential financial products, from major names, which are not available through other channels.
Are you selling? We offer free, no obligation valuation and market appraisals. Please call us on . Just £1234 including VAT to sell your property.
These particulars, whilst believed to be accurate, are set out as a general outline and are only intended as guidance and do not constitute any part of an offer or contract. Intending purchasers should not rely on them as statements of representation of fact, but must satisfy themselves by inspection or otherwise as to their accuracy. No person employed by Morfitt Shaw Estate Agents Leeds has the authority to make or give any representation or warranty in respect of the property. Photographs are reproduced for general information and it must not be inferred that any item shown is included for sale with the property. Prospective purchasers are advised to inspect the property and commission an expert report where appropriate.
Big enough to impress, small enough to care.
- COUNCIL TAXA payment made to your local authority in order to pay for local services like schools, libraries, and refuse collection. The amount you pay depends on the value of the property.Read more about council Tax in our glossary page.
- Ask agent
- PARKINGDetails of how and where vehicles can be parked, and any associated costs.Read more about parking in our glossary page.
- Yes
- GARDENA property has access to an outdoor space, which could be private or shared.
- Yes
- ACCESSIBILITYHow a property has been adapted to meet the needs of vulnerable or disabled individuals.Read more about accessibility in our glossary page.
- Ask agent
Energy performance certificate - ask agent
Birkdale Walk, Leeds, West Yorkshire, LS17
NEAREST STATIONS
Distances are straight line measurements from the centre of the postcode- Headingley Station3.0 miles
- Burley Park Station3.0 miles
- Horsforth Station3.2 miles
About the agent
VENDORS: Just a fixed £1234 to sell your property. No sale-no charge. No up-front charge. No lock-in. No termination penalty. Floorplans for every property. No exclusivity clause. Free House Doctor service. Accompanied early morning, weekend & evening viewings up to 7pm. Established local agent. Free valuations. Full detailed brochures & email alerts. All properties listed on other portals. Owner managed. Feedback on every viewing. Tenant finding and referencing. WE are not a franchise outlet
Notes
Staying secure when looking for property
Ensure you're up to date with our latest advice on how to avoid fraud or scams when looking for property online.
Visit our security centre to find out moreDisclaimer - Property reference cbq. The information displayed about this property comprises a property advertisement. Rightmove.co.uk makes no warranty as to the accuracy or completeness of the advertisement or any linked or associated information, and Rightmove has no control over the content. This property advertisement does not constitute property particulars. The information is provided and maintained by £1234 Morfitt Shaw, Leeds. Please contact the selling agent or developer directly to obtain any information which may be available under the terms of The Energy Performance of Buildings (Certificates and Inspections) (England and Wales) Regulations 2007 or the Home Report if in relation to a residential property in Scotland.
*This is the average speed from the provider with the fastest broadband package available at this postcode. The average speed displayed is based on the download speeds of at least 50% of customers at peak time (8pm to 10pm). Fibre/cable services at the postcode are subject to availability and may differ between properties within a postcode. Speeds can be affected by a range of technical and environmental factors. The speed at the property may be lower than that listed above. You can check the estimated speed and confirm availability to a property prior to purchasing on the broadband provider's website. Providers may increase charges. The information is provided and maintained by Decision Technologies Limited. **This is indicative only and based on a 2-person household with multiple devices and simultaneous usage. Broadband performance is affected by multiple factors including number of occupants and devices, simultaneous usage, router range etc. For more information speak to your broadband provider.
Map data ©OpenStreetMap contributors.
