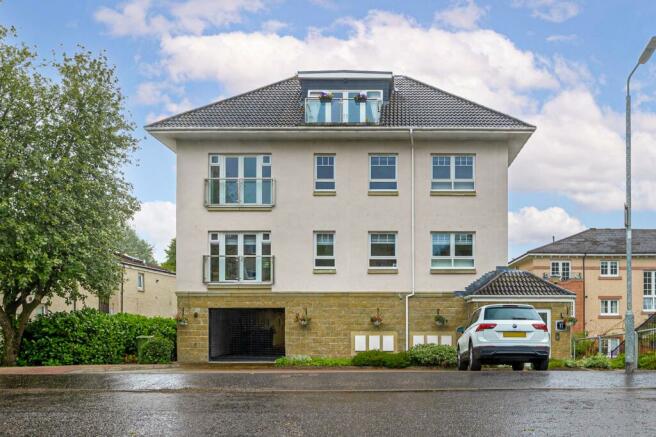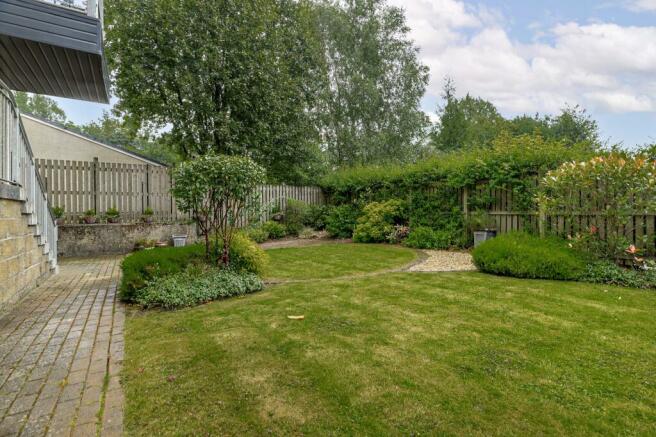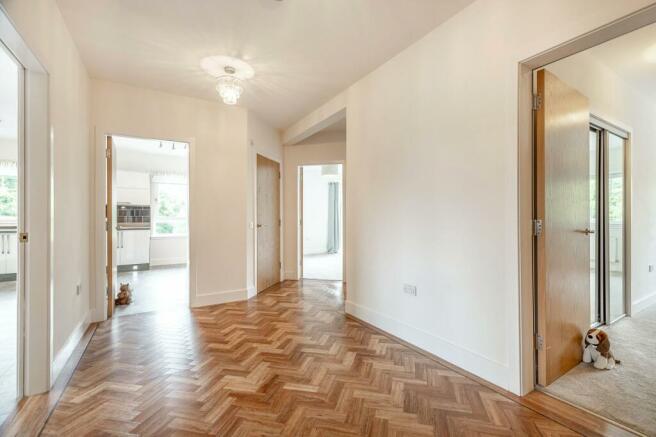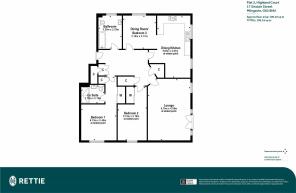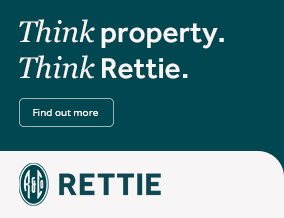
Sinclair Street, Milngavie, Glasgow, East Dunbartonshire
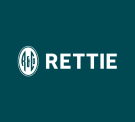
- PROPERTY TYPE
Apartment
- BEDROOMS
2
- BATHROOMS
2
- SIZE
Ask agent
- TENUREDescribes how you own a property. There are different types of tenure - freehold, leasehold, and commonhold.Read more about tenure in our glossary page.
Freehold
Description
Here, Flat 3, is a first floor Luxury Apartment of a generous scale and an impressive standard of fitment and finish.
• Resident entranceway with security-controlled door entry phone system to a hall with lift and staircase.
• Private Reception Hall with three hall cupboards.
• Sizeable Lounge with windows and French doors to Juliet balcony/screen
• Dining Room(could be Bed 3) - this could be easily converted to make a third bedroom.
• Dining Kitchen - large, impressively equipped, kitchen with area for table and chairs.
• 2 double Bedrooms, both with fitted wardrobe provision.
• Ensuite Shower Room to bedroom 1.
• Bathroom
• Garaging - there is a large resident’s garage on the ground floor within which flat 3 has an allocated space and two storage cabinets. Access is via a remote-controlled garage door with a further “pass door” for owners to the entrance hall and lift.
• Central heating - gas central heating with combination boiler
• Double glazing - white framed uPVC framed double glazed windows.
The flat is positioned to the front of the building with windows orientated north, west, and east. As clients will see from the floor plan the subjects are of an excellent size and offer four main apartments along with dining kitchen, bathroom, and ensuite shower room. If a third bedroom was required this could be accomplished by extending/building the wall to the kitchen (where it is currently part open plan) of the dining room, given there is a door to this room from the hall.
Whilst the flat/development may appeal to a varied demographic it may particularly suit those ready to downsize for retirement/semi-retirement given its location, ease of living, and it's ready to occupy condition - on top of the still very impressive spec of kitchen, sanitaryware fitments, and services it has just been fully redecorated and has had new carpets laid to the lounge and bedrooms.
This truly is a very impressive modern luxury apartment.
• Entrance - the communal resident’s entrance is secured by a door entry phone system. This opens to a bright hallway with windows that leads to a ground floor resident’s hall where the lift and staircase is located.
• Reception Hall – entered from a private vestibule (shared with flat 4). The hall is impressively large and has three cupboards, two shelved and quite deep. Lovely oak style Karndean flooring in a herringbone pattern.
• Lounge - a generously sized room, facing north, with windows and a central set of French doors to a Juliet balcony with a glass screen.
• Dining Room (bedroom 3 option) - with door from the hall and an open-plan arrangement to the kitchen. Window to the side (west).
• Dining Kitchen - a really great size for a modern flat with a designated area for table and chairs. Three windows to the front facing north. Kitchen units are contemporary in design and finished in white high gloss with grey coloured oak laminate trim, worktops, and upstands above which is charcoal coloured wall tiling in a brick style. Under-unit lights cast a nice tone of an evening. Integrated appliances, by Smeg, include: 5-burner gas hob, double oven, microwave, cooker hood, dishwasher, fridge freezer washing machine.
• Bedroom 1 - a bedroom suite with fitted mirrored wardrobe, airing cupboard and an ensuite shower room. Two-frame window to the east.
• Ensuite Shower Room - this is very smartly done and is all tiled. Villeroy & Boch suite and featuring a large oversized(1550mm) shower enclosure with a powerful thermostatic shower with both deluge and hand shower heads. Chrome towel radiator.
• Bedroom 2 - double bedroom again. Mirrored wardrobe. Two-frame window to the east.
• Bathroom – of a good size a bathroom with a three piece Villeroy & Boch suite. Over the bath is another thermostatic shower with again deluge and hand shower heads. Chrome towel radiator. West facing window.
• Garaging - the property has an allocated parking space within the large resident’s garage facility on the ground floor. The garage is accessed both from a pass door in the resident’s entrance hall and via a remote-controlled garage door from the driveway. The allocated space is in the far-right corner of the garage at which the flat has two storage cabinets (numbered #3).
• Gardens - to the front there are some additional parking spaces (not allocated). To the rear, to the south side of the building, there is a lovely area of communal resident’s garden which can be accessed via a door to the rear of the garage. All very nicely kept and planted.
The factoring of Highland Court is currently managed by the residents with costs for upkeep, gardening, cleaning and insurance shared equally between the owners
Situation
The flat really does have a fabulously convenient location just to the north of the village centre and its pedestrianised precinct. Here you will find an excellent cross-section of independent retailers along with the High Street names of Marks and Spencers, Boots and Tesco. Nearby the flat is the lovely woodland area of Barloch Moor and a little further to the north the beauty sports of Tannoch Loch, the Mugdock and Craigmaddie Reservoirs, Drumclog Moor and beyond this Mugdock Country Park.
Milngavie has a railway station with regular links into Glasgow's West End and City Centre.
Sat NAV ref: G62 8NU
FREEHOLD
EPC BAND B
COUNCIL TAX BAND G
EPC Rating: B
Council Tax Band: G
- COUNCIL TAXA payment made to your local authority in order to pay for local services like schools, libraries, and refuse collection. The amount you pay depends on the value of the property.Read more about council Tax in our glossary page.
- Band: G
- PARKINGDetails of how and where vehicles can be parked, and any associated costs.Read more about parking in our glossary page.
- Yes
- GARDENA property has access to an outdoor space, which could be private or shared.
- Yes
- ACCESSIBILITYHow a property has been adapted to meet the needs of vulnerable or disabled individuals.Read more about accessibility in our glossary page.
- Ask agent
Sinclair Street, Milngavie, Glasgow, East Dunbartonshire
NEAREST STATIONS
Distances are straight line measurements from the centre of the postcode- Milngavie Station0.3 miles
- Hillfoot Station1.7 miles
- Bearsden Station2.0 miles
About the agent
Set in the heart of historic Bearsden, just six miles to the northwest of Glasgow's city centre, our office boasts unrivalled local knowledge and connections.
Since Rettie Bearsden was established in 2012, our team have built a reputation as the most innovative property experts in the region, offering the friendly, personal service for which Rettie & Co. is renowned.
We are perfectly positioned to help with all your property requi
Industry affiliations

Notes
Staying secure when looking for property
Ensure you're up to date with our latest advice on how to avoid fraud or scams when looking for property online.
Visit our security centre to find out moreDisclaimer - Property reference BXL240090. The information displayed about this property comprises a property advertisement. Rightmove.co.uk makes no warranty as to the accuracy or completeness of the advertisement or any linked or associated information, and Rightmove has no control over the content. This property advertisement does not constitute property particulars. The information is provided and maintained by Rettie, Bearsden. Please contact the selling agent or developer directly to obtain any information which may be available under the terms of The Energy Performance of Buildings (Certificates and Inspections) (England and Wales) Regulations 2007 or the Home Report if in relation to a residential property in Scotland.
*This is the average speed from the provider with the fastest broadband package available at this postcode. The average speed displayed is based on the download speeds of at least 50% of customers at peak time (8pm to 10pm). Fibre/cable services at the postcode are subject to availability and may differ between properties within a postcode. Speeds can be affected by a range of technical and environmental factors. The speed at the property may be lower than that listed above. You can check the estimated speed and confirm availability to a property prior to purchasing on the broadband provider's website. Providers may increase charges. The information is provided and maintained by Decision Technologies Limited. **This is indicative only and based on a 2-person household with multiple devices and simultaneous usage. Broadband performance is affected by multiple factors including number of occupants and devices, simultaneous usage, router range etc. For more information speak to your broadband provider.
Map data ©OpenStreetMap contributors.
