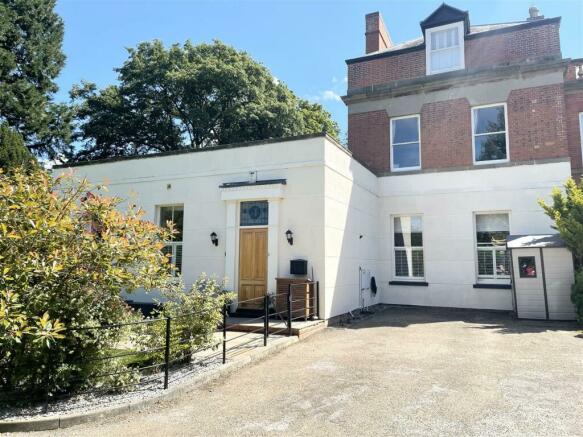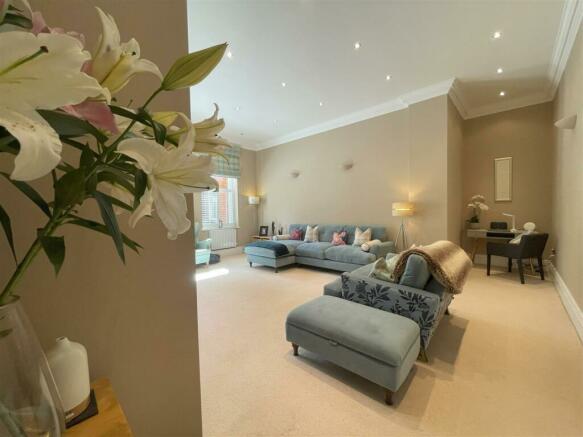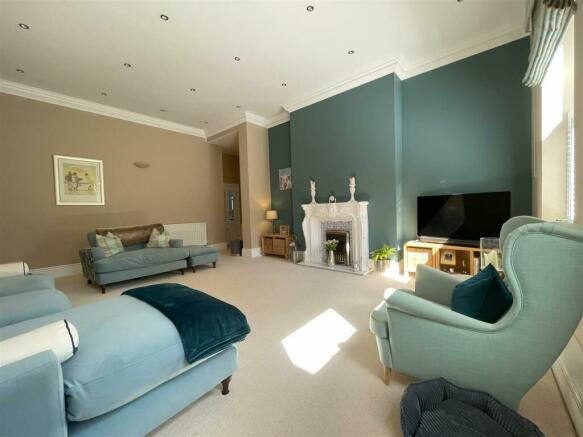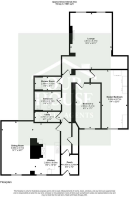
Redwood Drive, Brandesburton, Driffield

- PROPERTY TYPE
Apartment
- BEDROOMS
2
- BATHROOMS
2
- SIZE
Ask agent
Key features
- PRIVATE TERRACE
- GRADE II LISTED
- SET IN APPROX 4.5 ACRES
- IMMACULATLEY PRESENTED
- TWO BATHROOMS
- PRIVATE PARKING
Description
Brandesburton Hall sits in grounds that span approximately 4.5 acres and include manicured lawns and mature planting and even includes the tallest Redwood tree in Yorkshire! The Hall has been lovingly converted into a selection of beautiful homes and Our House are delighted to bring this ground floor apartment to the market for you to view!
The property comes with 4 parking spaces and its own private garden to the front. Through the entrance door you are greeted with a traditional property that has all the period features you would expect such as high ceilings, towering windows and decorative tiling married together perfectly with modern decoration, fixtures and fittings!
The current vendors have decorated this property to a very high standard throughout and it offers a large living room, kitchen with dining/living room off, two double bedrooms with fitted wardrobes, laundry room, bathroom and shower room.
This property must be viewed to appreciate all there is to offer!
EPC - Exempt
Council Tax - D
Tenure - Leasehold with share of Freehold
Front Garden - A beautifully presented private terrace garden, the area is mostly paved and has fenced boundaries, some mature planting and a small artificial lawned area.
Entrance Porch - Entrance door with decorative stained glass pannel above, traditionally decorated with half tiled walls, high ceilings, coving and tiled floor.
Hallway - An internal door from the porch leads to the long central hallway from which the other rooms flow, this has been newly decorated there is decorative tiled flooring, two chandeliers and radiator. Off the hallway there is also a large storage cupboard.
Lounge - 7.65 x 6.45 (25'1" x 21'1") - A large and beautifully decorated living room with 2 large windows providing lots of light into the room, each window has wooden shutters and made to measure Roman blinds and pelmets. There is an ornate fireplace with an electric fire and marble hearth, there are also 3 radiators to heat the room. The high ceilings are framed by coving and the neutral carpet is edged with tall skirting boards as would be expected from such a grand property. Further lighting is provided by the ceiling spotlights and mood lighting can be created by the wall lights. This room also has a large alcove that is currently used as an office.
Kitchen - 5.97 x 2.70 (19'7" x 8'10") - The kitchen at the property has been created in a way to marry the traditional style of this property with a modern twist. There are fitted wall and base units providing ample storage, the doors are finished in a traditional shaker style with modern brushed steel handles and complemented by the granite worktop and tiled splashback. There is a traditional Belfast sink with a modern spray tap, space for a range cooker and American fridge freezer. This room is again lit by a large sash window fitted with wooden shutters and spotlights, there is coving to the ceiling, tiled flooring and a radiator.
Living/Dining Room - 5.96 x 3.67 (19'6" x 12'0") - Leading down from the kitchen there is another space that is currently used as a dining room/living room, the room has lovely oak wood flooring, coving to the ceiling, a large window with wooden shutter and two radiators.
Laundry Room - 2.75 x 1.22 (9'0" x 4'0") - A nice additional space for keeping your laundry out of the way, there is space and plumbing for a washing machine and dryer, wooden clothes pulley, built in work surface and shelving, tiled walls and flooring and extractor fan.
Master Bedroom - 6.81 x 2.88 (22'4" x 9'5") - The master bedroom again benefits from the high ceilings, coving and large window fitted with wooden shutters, Roman blinds and matching pelmet. This room is fitted with two spectacular modern ceiling lights There are built in wardrobes to one wall providing lots of storage, neutral carpet and radiator.
Bedroom 2 - 5.22 x 2.95 (17'1" x 9'8") - Similarly to the master bedroom, bedroom 2 also has built in wardrobes, large window with fitted wooden blinds, made to measure Roman blinds and matching pelmet, coving to ceiling, neutral carpet and radiator.
Shower Room - 2.87 x 1.54 (9'4" x 5'0") - The shower room has been finished to a very high standard and in a very modern style. Vanity unit housing hand wash basin and W.C, large walk in shower with waterfall shower, decorative wall cladding, extractor fan and heated towel rail.
Bathroom - 2.89 x 2.19 (9'5" x 7'2") - The bathroom likewise with the shower room has been finished to a high and modern standard, with pedestal hand wash basin, W.C, roll top style bath with waterfall shower over and heated towel rail. This room has fully tiled walls and is finished with Italian tiled flooring.
Brochures
Redwood Drive, Brandesburton, DriffieldBrochure- COUNCIL TAXA payment made to your local authority in order to pay for local services like schools, libraries, and refuse collection. The amount you pay depends on the value of the property.Read more about council Tax in our glossary page.
- Band: D
- PARKINGDetails of how and where vehicles can be parked, and any associated costs.Read more about parking in our glossary page.
- Yes
- GARDENA property has access to an outdoor space, which could be private or shared.
- Yes
- ACCESSIBILITYHow a property has been adapted to meet the needs of vulnerable or disabled individuals.Read more about accessibility in our glossary page.
- Ask agent
Energy performance certificate - ask agent
Redwood Drive, Brandesburton, Driffield
NEAREST STATIONS
Distances are straight line measurements from the centre of the postcode- Arram Station5.1 miles
About the agent
From Our House to yours.
In January 2020 we identified an opportunity within the property industry in Hornsea to create a truly independent and professional agency, with a desire to offer a more personalised approach. The idea developed and now here we are.
Our House Estate Agents ethos is to place our clients at the heart of the business. Whether you are a selling a house or looking to buy, then let us make your life e
Notes
Staying secure when looking for property
Ensure you're up to date with our latest advice on how to avoid fraud or scams when looking for property online.
Visit our security centre to find out moreDisclaimer - Property reference 33227951. The information displayed about this property comprises a property advertisement. Rightmove.co.uk makes no warranty as to the accuracy or completeness of the advertisement or any linked or associated information, and Rightmove has no control over the content. This property advertisement does not constitute property particulars. The information is provided and maintained by Our House Estate Agents, Hornsea. Please contact the selling agent or developer directly to obtain any information which may be available under the terms of The Energy Performance of Buildings (Certificates and Inspections) (England and Wales) Regulations 2007 or the Home Report if in relation to a residential property in Scotland.
*This is the average speed from the provider with the fastest broadband package available at this postcode. The average speed displayed is based on the download speeds of at least 50% of customers at peak time (8pm to 10pm). Fibre/cable services at the postcode are subject to availability and may differ between properties within a postcode. Speeds can be affected by a range of technical and environmental factors. The speed at the property may be lower than that listed above. You can check the estimated speed and confirm availability to a property prior to purchasing on the broadband provider's website. Providers may increase charges. The information is provided and maintained by Decision Technologies Limited. **This is indicative only and based on a 2-person household with multiple devices and simultaneous usage. Broadband performance is affected by multiple factors including number of occupants and devices, simultaneous usage, router range etc. For more information speak to your broadband provider.
Map data ©OpenStreetMap contributors.





