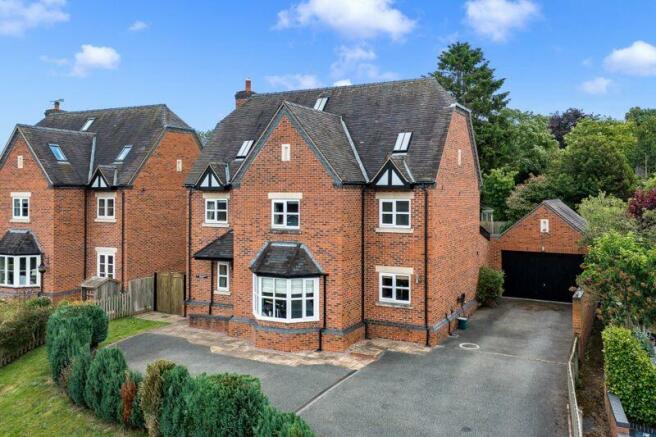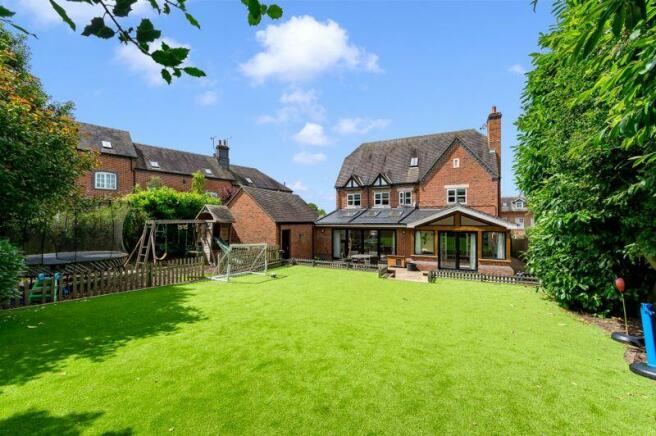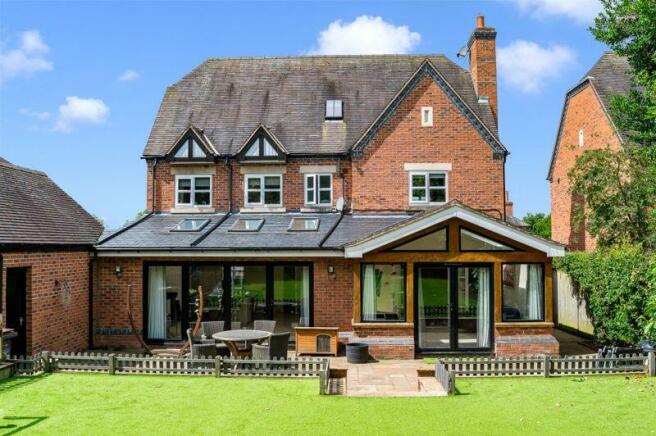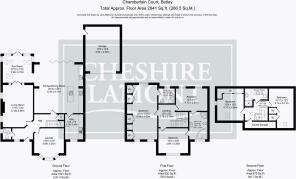
St Margarets House, Chamberlain Court, Betley

- PROPERTY TYPE
Detached
- BEDROOMS
5
- BATHROOMS
2
- SIZE
Ask agent
- TENUREDescribes how you own a property. There are different types of tenure - freehold, leasehold, and commonhold.Read more about tenure in our glossary page.
Freehold
Key features
- An outstanding and spacious detached three storey residence
- In a fine location within Betley village centre affording fine aspects
- Affording impeccably designed and arrayed extended accommodation over three floors
- Five bedrooms, en-suite, shower room and bathroom
- Four stunning reception rooms and cloakroom
- Large fully appointed open plan living family dining kitchen and utility room
- Attractive contemporary features with accommodation to 2800 sqft
- Large driveway and detached double garage
- Private established rear gardens with extensive patio terrace
- Viewing highly recommended
Description
Agents Remarks
This superb premium residence stands in a fine location and provides outstanding versatile living space with five superior bedrooms over two floors. The house has been comprehensively enhanced with an extension providing a contemporary open plan living space to the rear.
Betley is a very well regarded village in North Staffordshire close to the Cheshire border and provides shop and post office, renowned public houses, junior schooling and a church and is surrounded by delightful countryside providing a range of leisure pursuits.
Property Details
Steps lead from the front of the property to:
Covered Porch
With a high quality double glazed composite door allowing access to:
Reception Hall
A delightful entrance to the property with a staircase incorporating half landing ascending to first floor, high quality Oak plank effect flooring, radiator, coved ceiling, uPVC double glazed window to front elevation and a panel door leads to:
Cloakroom
4' 9'' x 3' 7'' (1.45m x 1.08m)
With wall mounted WC, wall mounted pedestal wash basin, chrome towel radiator and uPVC double glazed window to side elevation.
From the Reception Hall a panel door leads to:
Lounge
12' 9'' x 10' 8'' (3.89m x 3.25m)
With uPVC double glazed windows to front elevation, high quality wide plank effect flooring, radiator and coved ceiling.
From the Reception Hall a panel door leads to:
Living Room
17' 0'' x 13' 0'' (5.18m x 3.95m)
With coved ceiling, living flame gas fire within attractive stone surround upon hearth, radiators, high quality Oak plank effect flooring, uPVC double glazed windows to side elevation and sectional double glazed doors to Garden Room.
From the Reception Hall a panel door leads to:
Open Plan Living Family Dining Kitchen
20' 10'' x 20' 1'' (6.35m x 6.11m)
A glorious extended room affording outstanding aspects over the rear garden and providing a lovely open plan light and airy design with three overhead rooflights, open access to Garden Room and open access to:
Kitchen Area
With a superb range of high quality base and wall mounted units, built-in larder cupboard, granite working surfaces, space for American fridge freezer, built-in double electric oven, built-in microwave, underslung sink with mixer tap, integrated wine cooler, large dining island incorporating a four ring induction hob with filter canopy above, plumbing for dishwasher, limestone tiled flooring and open access leads to:
Superior Garden Room
12' 10'' x 12' 2'' (3.92m x 3.70m)
With Oak framed gable elevation incorporating aluminium framed double glazed windows, limestone tiled flooring, four panel bi-folding doors and three overhead skylights.
From the Kitchen a panel door leads to:
Laundry/Utility Room
10' 9'' x 11' 0'' (3.28m x 3.36m)
Beautifully appointed with a range of wall mounted cupboards, base units, plumbing for washing machine, uPVC double glazed window to front elevation, recessed ceiling lighting and tiled flooring.
First Floor Landing
12' 5'' x 9' 2'' (3.78m x 2.79m)
With a staircase ascending to second floor, radiator, recessed ceiling lighting and a panel door leads to:
Master Bedroom
22' 4'' x 12' 10'' (6.80m x 3.90m)
A superbly spacious room with uPVC double glazed windows to front and rear elevations, radiator, an extensive range of fitted wardrobes incorporating railing, shelving, drawers and dressing table area and a panel door leads to:
En-Suite Shower Room
6' 11'' x 6' 5'' (2.10m x 1.95m)
With a corner fitted shower cubicle, WC, chrome towel radiator, uPVC double glazed window, pedestal wash basin, tiled flooring and recessed ceiling lighting.
Bedroom Two
13' 5'' x 9' 7'' (4.10m x 2.91m)
With uPVC double glazed windows to rear elevation, radiator and a panel door leads to:
Jack and Jill Bathroom
10' 8'' x 10' 6'' (3.26m x 3.20m)
With a corner fitted spa bath, corner fitted shower cubicle, WC, pedestal wash basin, tiled flooring, tiled walls, chrome radiator and recessed ceiling lighting.
Bedroom Three
12' 9'' x 10' 8'' (3.89m x 3.26m)
With uPVC double glazed window to front elevation providing fine aspects, radiator and panel door to Jack and Jill Bathroom.
Second Floor Landing
12' 7'' x 8' 9'' (3.84m x 2.67m)
With a chimney heritage rooflight, low level panel door to eaves storage cupboard and a panel door leads to:
Bedroom Four
13' 8'' x 13' 0'' (4.17m x 3.96m)
With a uPVC double glazed window to gable elevation, radiator, extensive range of fitted shelving units drawers and wardrobe units and heritage rooflight to front elevation providing fine far reaching aspects.
Bedroom Five
16' 11'' x 12' 2'' (5.16m x 3.71m)
With radiators and heritage rooflight to front elevation.
Shower Room
9' 10'' x 7' 8'' (3.00m x 2.33m)
With a recessed shower cubicle, WC, pedestal wash basin, radiator and heritage rooflight.
Externally
St Margaret's House is one of a select number of properties constructed in recent years to a high specification by renowned builders Chamberlain Developments. The house stands in a quiet cul-de-sac position in an elevated plot and affords attractive aspects over calibre properties and countryside. A driveway provides excellent parking facilities and leads to a detached double garage to the side of the house. The rear gardens stand within established mature borders and benefit from an extensive patio terrace and a large artificial lawn.
Detached Double Garage
18' 5'' x 14' 9'' (5.62m x 4.50m)
With up and over door, light and power.
Tenure
Freehold.
Services
All main services are connected (not tested by Cheshire Lamont).
Viewings
Strictly by appointment only via Cheshire Lamont.
Directions
From Nantwich proceed out of town along A500 towards the M6 motorway and turn right towards Betley and Newcastle under Lyme proceed past Wychwood Park and continue for two miles into Betley Village. Turn right into Chamberlain Court, proceed to the bottom of the close where the property is located on the right hand side in an elevated position.
Brochures
Property BrochureFull Details- COUNCIL TAXA payment made to your local authority in order to pay for local services like schools, libraries, and refuse collection. The amount you pay depends on the value of the property.Read more about council Tax in our glossary page.
- Band: G
- PARKINGDetails of how and where vehicles can be parked, and any associated costs.Read more about parking in our glossary page.
- Yes
- GARDENA property has access to an outdoor space, which could be private or shared.
- Yes
- ACCESSIBILITYHow a property has been adapted to meet the needs of vulnerable or disabled individuals.Read more about accessibility in our glossary page.
- Ask agent
St Margarets House, Chamberlain Court, Betley
NEAREST STATIONS
Distances are straight line measurements from the centre of the postcode- Crewe Station4.6 miles
- Alsager Station5.0 miles
About the agent
Cheshire Lamont is an independent estate agency based in the historical market town of Nantwich, originally established in 1967 trading as J. Andrew Lamont.
Industry affiliations




Notes
Staying secure when looking for property
Ensure you're up to date with our latest advice on how to avoid fraud or scams when looking for property online.
Visit our security centre to find out moreDisclaimer - Property reference 12408884. The information displayed about this property comprises a property advertisement. Rightmove.co.uk makes no warranty as to the accuracy or completeness of the advertisement or any linked or associated information, and Rightmove has no control over the content. This property advertisement does not constitute property particulars. The information is provided and maintained by Cheshire Lamont, Nantwich. Please contact the selling agent or developer directly to obtain any information which may be available under the terms of The Energy Performance of Buildings (Certificates and Inspections) (England and Wales) Regulations 2007 or the Home Report if in relation to a residential property in Scotland.
*This is the average speed from the provider with the fastest broadband package available at this postcode. The average speed displayed is based on the download speeds of at least 50% of customers at peak time (8pm to 10pm). Fibre/cable services at the postcode are subject to availability and may differ between properties within a postcode. Speeds can be affected by a range of technical and environmental factors. The speed at the property may be lower than that listed above. You can check the estimated speed and confirm availability to a property prior to purchasing on the broadband provider's website. Providers may increase charges. The information is provided and maintained by Decision Technologies Limited. **This is indicative only and based on a 2-person household with multiple devices and simultaneous usage. Broadband performance is affected by multiple factors including number of occupants and devices, simultaneous usage, router range etc. For more information speak to your broadband provider.
Map data ©OpenStreetMap contributors.





