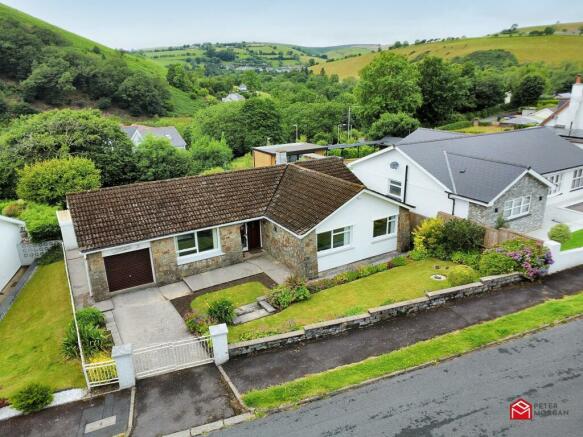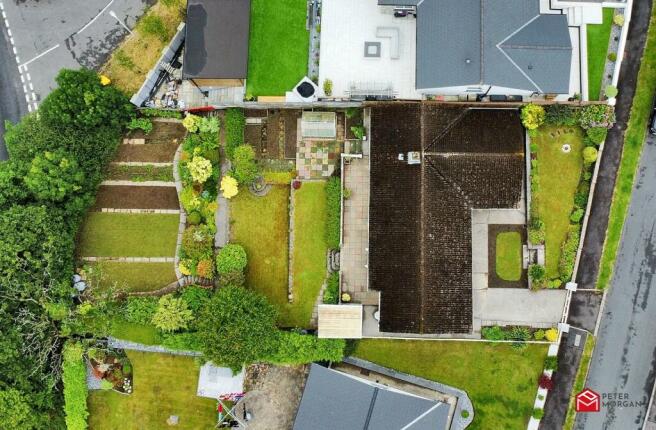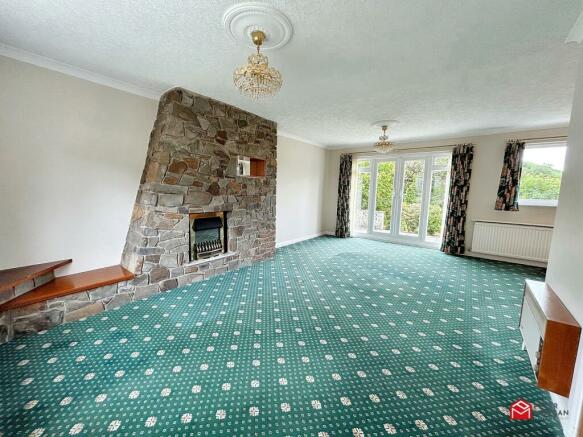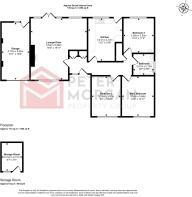Danycoed, Blackmill, Bridgend, Bridgend County. CF35 6ES

- PROPERTY TYPE
Detached Bungalow
- BEDROOMS
3
- BATHROOMS
1
- SIZE
Ask agent
- TENUREDescribes how you own a property. There are different types of tenure - freehold, leasehold, and commonhold.Read more about tenure in our glossary page.
Freehold
Key features
- Detached Three Double Bedroom bungalow
- Desirable Cul-de-sac location
- Vacant possession
- Integral single garage
- Driveway for approximately 2 cars
- Landscaped front garden
- South/westerly facing rear garden
- Approximately 4 miles from the M4 at junction 36
- uPVC double glazing and Gas central heating
- Council Tax Band: F. EPC: C
Description
Situated in a cul-de-sac location within the Village of Blackmill, within approximately 300m of Blackmill Village centre and Celtic Trail cycle track. Approximately 4 miles from the M4 at Junction 36 and 7 miles to Bridgend Town centre. 12 miles from The Heritage Coastline at Ogmore By Sea, 25 miles from Cardiff International Airport and 28 miles from Cardiff City Centre. Major Intercity rail link to London Paddington is at Bridgend Town Centre.
The accommodation briefly comprises ground floor hallway, kitchen/breakfast room, lounge/dining room, bathroom and three double bedrooms, benefiting from uPVC double glazing and gas central heating. Externally the property benefits from a landscaped front garden, south/westerly facing rear garden, integral single garage and gated driveway.
GROUND FLOOR
Hallway
Original front door with matching glazed side panel. Parquet wood block flooring. Two sets of double doors leading to storage and cloaks cupboards. Radiator. Plastered walls. Coving. Airing cupboard housing hot water tank and slatted shelves. Attic entrance.
Kitchen/Breakfast Room
UPVC double glazed window and door with far reaching views of woodland and hills to rear. Roller blinds. Shaker style fitted kitchen finished with white doors. Granite effect worktops with upstands. One and half bowl porcelain sink unit with mixer tap. Plumbed for washing machine. Electric cooker point. Wall mounted condensing traditional central heating boiler with wireless thermostat. Tiled floor. Wood clad and tiled walls. Strip and pendulum lights. Coving. Under counter fridge to remain.
Lounge/Dining Room
Double aspect room with far reaching views of garden, countryside and hills to the rear. uPVC double glazed window to front. Vertical blind. uPVC double glazed doors with matching side panels and casement window to rear. Fitted vertical blinds. Stone feature fireplace with electric fire and TV shelf. Two radiators. TV connection point. Wall and ceiling lights. Wall mounted gas central heating thermostat. Coving. Ceiling roses.
Bathroom
uPVC double glazed window to side. Low level WC. Pedestal hand wash basin and panelled bath in white. Tiled walls. Fitted carpet. Radiator.
Bedroom 1
uPVC double glazed window to front. Vertical blinds. Radiator. Fitted carpet.
Bedroom 2
uPVC glazed window to rear with far-reaching views of woodland and hills. Vertical blind. Radiator. Hand wash basin with hot and cold running water. Fitted wardrobe and chest of drawers. Coving.
Bedroom 3
uPVC double glazed window to front. Vertical blind. Radiator. Fitted wardrobe. Fitted carpet. Coving.
EXTERIOR
Front Garden
Landscaped garden laid to lawn with well stocked planting beds. A variety of shrubs. Double gated driveway for approximately two cars. Pathway access to both sides of property. Outer porch with courtesy light to front door.
Integral Garage
Up and over vehicular door to front. uPVC double glazed door and wooden window to rear garden. Wall mounted electric meter and consumer unit meter. Electric light and power point.
Rear Garden
South/Westerley facing (afternoon sunshine). From the garden there are far reaching views over woodland and hills. Tiered, fully landscaped rear garden laid with full width paved patio with access to lounge and kitchen. Three further tiers laid to lawns, vegetable plots, variety of ornamental shrubs and trees. Aluminium framed greenhouse. Floodlight.
Detached Outbuilding
uPVC double glazed door and window to garden. Block built.
Mortgage Advice
PM Financial is the mortgage partner within the Peter Morgan Property Group. With a fully qualified team of experienced in-house mortgage advisors on hand to provide you with free, no obligation mortgage advice. Please feel free to contact us on or email us at (fees will apply on completion of the mortgage).
General Information
Please be advised that the local authority in this area can apply an additional premium to council tax payments for properties which are either used as a second home or unoccupied for a period of time.
Brochures
BrochureHome Report- COUNCIL TAXA payment made to your local authority in order to pay for local services like schools, libraries, and refuse collection. The amount you pay depends on the value of the property.Read more about council Tax in our glossary page.
- Band: F
- PARKINGDetails of how and where vehicles can be parked, and any associated costs.Read more about parking in our glossary page.
- Yes
- GARDENA property has access to an outdoor space, which could be private or shared.
- Yes
- ACCESSIBILITYHow a property has been adapted to meet the needs of vulnerable or disabled individuals.Read more about accessibility in our glossary page.
- Ask agent
Danycoed, Blackmill, Bridgend, Bridgend County. CF35 6ES
NEAREST STATIONS
Distances are straight line measurements from the centre of the postcode- Tondu Station2.8 miles
- Sarn Station3.0 miles
- Pencoed Station3.4 miles
About the agent
**Welcome to Peter Morgan Group, South Wales' Premier Family-Run Estate Agency**
Founded on the principles of trust, expertise, and unparalleled customer service, Peter Morgan Group has been guiding homeowners and landlords through the intricacies of selling and letting properties with unmatched care and professionalism. Our roots run deep in the heart of South Wales, with well-established offices in Neath Port Talbot, Bridgend County, and Rhondda Cynon Taf, reflecting our unwavering co
Industry affiliations



Notes
Staying secure when looking for property
Ensure you're up to date with our latest advice on how to avoid fraud or scams when looking for property online.
Visit our security centre to find out moreDisclaimer - Property reference PRA11277. The information displayed about this property comprises a property advertisement. Rightmove.co.uk makes no warranty as to the accuracy or completeness of the advertisement or any linked or associated information, and Rightmove has no control over the content. This property advertisement does not constitute property particulars. The information is provided and maintained by Peter Morgan, Bridgend. Please contact the selling agent or developer directly to obtain any information which may be available under the terms of The Energy Performance of Buildings (Certificates and Inspections) (England and Wales) Regulations 2007 or the Home Report if in relation to a residential property in Scotland.
*This is the average speed from the provider with the fastest broadband package available at this postcode. The average speed displayed is based on the download speeds of at least 50% of customers at peak time (8pm to 10pm). Fibre/cable services at the postcode are subject to availability and may differ between properties within a postcode. Speeds can be affected by a range of technical and environmental factors. The speed at the property may be lower than that listed above. You can check the estimated speed and confirm availability to a property prior to purchasing on the broadband provider's website. Providers may increase charges. The information is provided and maintained by Decision Technologies Limited. **This is indicative only and based on a 2-person household with multiple devices and simultaneous usage. Broadband performance is affected by multiple factors including number of occupants and devices, simultaneous usage, router range etc. For more information speak to your broadband provider.
Map data ©OpenStreetMap contributors.




